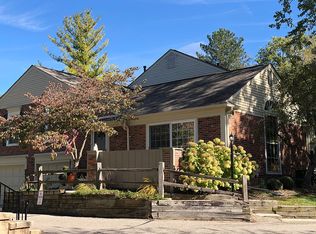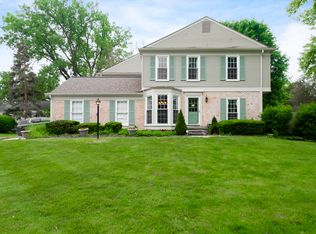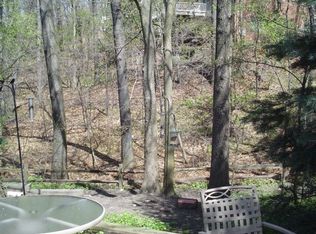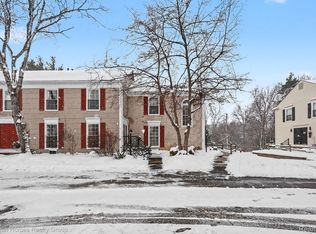Sold for $310,000
$310,000
1477 Carriage Ln, Rochester, MI 48306
3beds
1,728sqft
Condominium
Built in 1974
-- sqft lot
$-- Zestimate®
$179/sqft
$2,229 Estimated rent
Home value
Not available
Estimated sales range
Not available
$2,229/mo
Zestimate® history
Loading...
Owner options
Explore your selling options
What's special
New Listing in Kings Cove – Rochester Hills! Welcome to this lovely 3-bedroom, 2.5-bath condo nestled in the highly sought-after Kings Cove community—offering residents exclusive access to tennis courts, an inground pool, and a rentable clubhouse. The spacious great room features beautiful hardwood floors, a cozy fireplace, and custom built-in wood bookcases, perfect for relaxing or entertaining.
The galley-style kitchen provides efficient functionality, and you'll love the brand-new, beautifully updated bathrooms that bring a fresh, modern feel throughout the home. Upstairs, all three bedrooms are generously sized, including the Primary Suite with its gorgeous en suite bath and a large walk-in closet.
The lower level includes access to the attached garage, a laundry room, and abundant storage space. Enjoy peaceful views from the private balcony backed by a wooded lot, and take advantage of being just steps from the Paint Creek Trail—ideal for walking, running, or biking.
This is your chance to own a low-maintenance home in a prime location with resort-style amenities! Seller to provide buyers with a 1 year home warranty for a value up to $650.00.
Zillow last checked: 8 hours ago
Listing updated: August 08, 2025 at 08:15am
Listed by:
Erica Wood 248-342-7466,
RE/MAX Eclipse
Bought with:
Matthew Capone, 6501377447
Realty Executives Home Towne Shelby
Source: Realcomp II,MLS#: 20250037307
Facts & features
Interior
Bedrooms & bathrooms
- Bedrooms: 3
- Bathrooms: 3
- Full bathrooms: 2
- 1/2 bathrooms: 1
Heating
- Forced Air, Natural Gas
Cooling
- Ceiling Fans, Central Air
Appliances
- Included: Dishwasher, Dryer, Free Standing Refrigerator, Microwave, Washer
- Laundry: In Unit
Features
- Basement: Unfinished
- Has fireplace: Yes
- Fireplace features: Gas, Great Room
Interior area
- Total interior livable area: 1,728 sqft
- Finished area above ground: 1,728
Property
Parking
- Total spaces: 2
- Parking features: Two Car Garage, Attached
- Attached garage spaces: 2
Features
- Levels: Two
- Stories: 2
- Entry location: GroundLevelwSteps
- Patio & porch: Deck
- Exterior features: Grounds Maintenance, Private Entrance, Tennis Courts
- Pool features: Community, In Ground
Details
- Parcel number: 1503301023
- Special conditions: Short Sale No,Standard
Construction
Type & style
- Home type: Condo
- Architectural style: Colonial
- Property subtype: Condominium
Materials
- Brick, Other, Wood Siding
- Foundation: Basement, Poured
Condition
- New construction: No
- Year built: 1974
Utilities & green energy
- Sewer: Public Sewer
- Water: Public
Community & neighborhood
Community
- Community features: Clubhouse, Tennis Courts
Location
- Region: Rochester
- Subdivision: KING'S COVE CONDO
HOA & financial
HOA
- Has HOA: Yes
- HOA fee: $498 monthly
- Services included: Maintenance Grounds, Sewer, Trash, Water
- Association phone: 586-930-0509
Other
Other facts
- Listing agreement: Exclusive Right To Sell
- Listing terms: Cash,Conventional
Price history
| Date | Event | Price |
|---|---|---|
| 7/21/2025 | Sold | $310,000-2.5%$179/sqft |
Source: | ||
| 6/23/2025 | Pending sale | $317,900$184/sqft |
Source: | ||
| 6/9/2025 | Price change | $317,900-3.6%$184/sqft |
Source: | ||
| 5/23/2025 | Listed for sale | $329,900+75.9%$191/sqft |
Source: | ||
| 4/17/2014 | Sold | $187,500$109/sqft |
Source: | ||
Public tax history
Tax history is unavailable.
Neighborhood: 48306
Nearby schools
GreatSchools rating
- 8/10Long Meadow Elementary SchoolGrades: PK-5Distance: 1.1 mi
- 8/10West Middle SchoolGrades: 6-12Distance: 2.2 mi
- 10/10Rochester Adams High SchoolGrades: 7-12Distance: 2.3 mi
Get pre-qualified for a loan
At Zillow Home Loans, we can pre-qualify you in as little as 5 minutes with no impact to your credit score.An equal housing lender. NMLS #10287.



