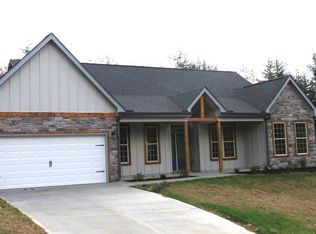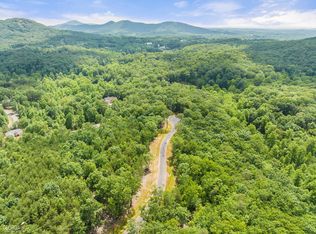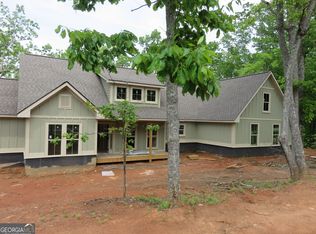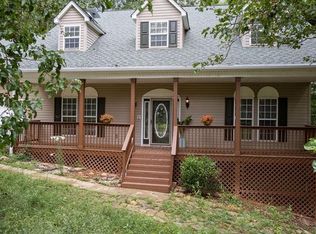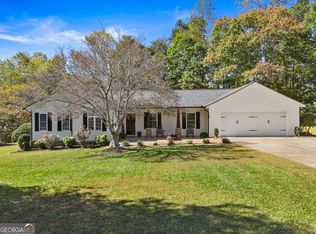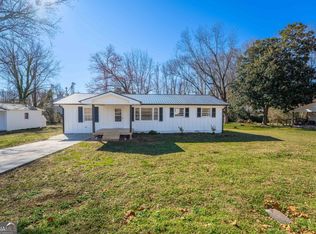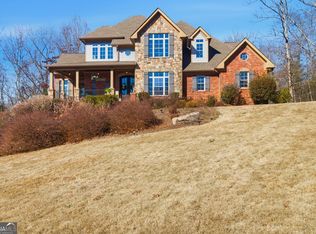Beautiful ranch home in Chimney Lake built by David Bergen. Enjoy seasonal views and coffee on the back porch with wooded privacy and green space buffer. Great open plan with vaulted great room, exposed beams and rock fireplace. Separate dining off the foyer. Open kitchen with solid surface counter tops, pantry and breakfast area. Separate master suite with walk-in closet and walk-in shower. Full unfinished basement with stubbed bath provides so many options. Plus, you will love living in Chimney Lake with a 5-acre fishing lake and walking trail, pavilion and fire pit. Gated community and just minutes to Helen, state parks, rivers and the Blue Ridge mountains. Don't miss this one, exceptional value. A lower driveway will be added and door from the driveway to the basement on the left side of the house.
Active
$545,000
148 Chimney Rdg, Cleveland, GA 30528
3beds
2,000sqft
Est.:
Single Family Residence
Built in 2025
1.03 Acres Lot
$538,900 Zestimate®
$273/sqft
$50/mo HOA
What's special
- 52 days |
- 985 |
- 41 |
Zillow last checked: 8 hours ago
Listing updated: January 19, 2026 at 10:06pm
Listed by:
Judy London Dunagan 706-969-3561,
Keller Williams Lanier Partners
Source: GAMLS,MLS#: 10666663
Tour with a local agent
Facts & features
Interior
Bedrooms & bathrooms
- Bedrooms: 3
- Bathrooms: 2
- Full bathrooms: 2
- Main level bathrooms: 2
- Main level bedrooms: 3
Rooms
- Room types: Family Room, Foyer, Laundry
Dining room
- Features: Separate Room
Kitchen
- Features: Breakfast Area, Pantry, Solid Surface Counters
Heating
- Central, Electric, Heat Pump
Cooling
- Ceiling Fan(s), Central Air, Heat Pump
Appliances
- Included: Dishwasher, Electric Water Heater, Microwave, Oven/Range (Combo)
- Laundry: In Kitchen
Features
- Double Vanity, High Ceilings, Master On Main Level, Separate Shower, Split Bedroom Plan, Vaulted Ceiling(s), Walk-In Closet(s)
- Flooring: Carpet, Laminate
- Windows: Double Pane Windows
- Basement: Bath/Stubbed,Concrete,Daylight,Exterior Entry,Full,Interior Entry,Unfinished
- Attic: Pull Down Stairs
- Number of fireplaces: 1
- Fireplace features: Factory Built, Family Room, Gas Starter
- Common walls with other units/homes: No Common Walls
Interior area
- Total structure area: 2,000
- Total interior livable area: 2,000 sqft
- Finished area above ground: 2,000
- Finished area below ground: 0
Property
Parking
- Total spaces: 2
- Parking features: Attached, Garage, Garage Door Opener, Kitchen Level, Side/Rear Entrance
- Has attached garage: Yes
Features
- Levels: One
- Stories: 1
- Patio & porch: Porch, Screened
- Exterior features: Other
- Has view: Yes
- View description: Seasonal View
Lot
- Size: 1.03 Acres
- Features: Open Lot, Sloped
- Residential vegetation: Partially Wooded
Details
- Parcel number: 047B 077
- Special conditions: Covenants/Restrictions
Construction
Type & style
- Home type: SingleFamily
- Architectural style: Stone Frame,Traditional
- Property subtype: Single Family Residence
Materials
- Concrete, Stone
- Foundation: Block
- Roof: Composition
Condition
- New Construction
- New construction: Yes
- Year built: 2025
Details
- Warranty included: Yes
Utilities & green energy
- Electric: 220 Volts
- Sewer: Septic Tank
- Water: Public
- Utilities for property: Electricity Available, High Speed Internet, Underground Utilities, Water Available
Community & HOA
Community
- Features: Gated, Lake
- Security: Gated Community, Smoke Detector(s)
- Subdivision: Chimney Lake
HOA
- Has HOA: Yes
- Services included: Other, Private Roads
- HOA fee: $600 annually
Location
- Region: Cleveland
Financial & listing details
- Price per square foot: $273/sqft
- Annual tax amount: $425
- Date on market: 1/2/2026
- Cumulative days on market: 53 days
- Listing agreement: Exclusive Right To Sell
- Listing terms: Cash,Conventional
- Electric utility on property: Yes
Estimated market value
$538,900
$512,000 - $566,000
$2,620/mo
Price history
Price history
| Date | Event | Price |
|---|---|---|
| 1/6/2026 | Listed for sale | $545,000-2.7%$273/sqft |
Source: | ||
| 12/24/2025 | Listing removed | $560,000$280/sqft |
Source: | ||
| 11/21/2025 | Price change | $560,000-1.8%$280/sqft |
Source: | ||
| 10/7/2025 | Price change | $570,000-1.7%$285/sqft |
Source: | ||
| 5/22/2025 | Listed for sale | $580,000$290/sqft |
Source: | ||
Public tax history
Public tax history
Tax history is unavailable.BuyAbility℠ payment
Est. payment
$2,907/mo
Principal & interest
$2557
Property taxes
$300
HOA Fees
$50
Climate risks
Neighborhood: 30528
Nearby schools
GreatSchools rating
- 7/10Jack P Nix Primary SchoolGrades: K-5Distance: 2 mi
- 5/10White County Middle SchoolGrades: 6-8Distance: 2 mi
- 8/10White County High SchoolGrades: 9-12Distance: 3.6 mi
Schools provided by the listing agent
- Elementary: Jack P Nix Primary
- Middle: White County
- High: White County
Source: GAMLS. This data may not be complete. We recommend contacting the local school district to confirm school assignments for this home.
