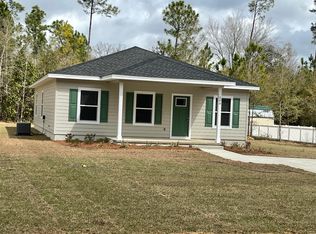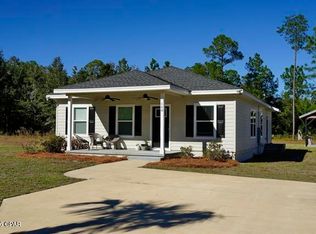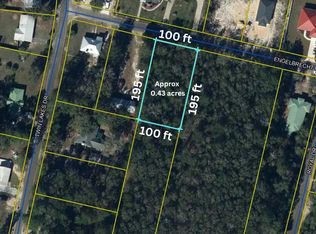Sold for $350,000
$350,000
148 Engelbrecht Rd, Defuniak Springs, FL 32433
3beds
1,630sqft
Single Family Residence
Built in 2020
0.8 Acres Lot
$348,700 Zestimate®
$215/sqft
$2,095 Estimated rent
Home value
$348,700
$317,000 - $384,000
$2,095/mo
Zestimate® history
Loading...
Owner options
Explore your selling options
What's special
Location, Location! This beautiful, custom built home in city limits sits on over 3/4 ac (.8), w/ apx. 1/4 acre past fence line left wooded...plenty of room for a workshop or pool! Corner lot makes for easy access from Engelbrecht or Huggins Rd. Construction features on this '20 home include Hardie Plank siding, metal roof, impact windows, front & garage doors are hurricane rated to 140 mph winds. Walking up to the home, you'll be welcomed immediately by the beautifully landscaped & irrigated front yard. You'll enter the home through the screened porch. Interior features open floor plan, LVP flooring, large utility room w/ linen closet & addtl. storage/pantry area. With full price offer, seller will include the majority of furnishings. 10x10 Graceland shed anchored & wind rated to 140 mph City water & sewer, with lawn pump for irrigation. This is an absolute must see...schedule your appointment today
Zillow last checked: 8 hours ago
Listing updated: August 29, 2025 at 12:44pm
Listed by:
Tammy S Kendziorski 850-496-8808,
Team Walton Real Estate Professionals
Bought with:
Cassandra L DeJulio, 3516137
Compass
Source: ECAOR,MLS#: 978028 Originating MLS: Emerald Coast
Originating MLS: Emerald Coast
Facts & features
Interior
Bedrooms & bathrooms
- Bedrooms: 3
- Bathrooms: 2
- Full bathrooms: 2
Primary bedroom
- Level: First
Bedroom
- Level: First
Primary bathroom
- Features: Double Vanity
Bathroom
- Level: First
Kitchen
- Level: First
Living room
- Level: First
Heating
- Electric
Cooling
- Electric, Ceiling Fan(s)
Appliances
- Included: Dishwasher, Microwave, Refrigerator, Refrigerator W/IceMk, Smooth Stovetop Rnge, Electric Range, Electric Water Heater
- Laundry: Washer/Dryer Hookup
Features
- Breakfast Bar, Recessed Lighting, Split Bedroom, Bedroom, Dining Area, Full Bathroom, Kitchen, Living Room, Master Bathroom, Master Bedroom, Storage
- Flooring: Laminate, Tile
- Windows: Double Pane Windows, Window Treatments
- Common walls with other units/homes: No Common Walls
Interior area
- Total structure area: 1,630
- Total interior livable area: 1,630 sqft
Property
Parking
- Total spaces: 6
- Parking features: Attached, Garage
- Attached garage spaces: 2
- Has uncovered spaces: Yes
Features
- Stories: 1
- Patio & porch: Porch, Porch Screened, Screened Porch
- Exterior features: Lawn Pump, Sprinkler System
- Pool features: None
- Fencing: Back Yard,Chain Link,Partial
Lot
- Size: 0.80 Acres
- Dimensions: 123 x 287 x 119 x 286
- Features: Cleared, Corner Lot, Level, Wooded
Details
- Additional structures: Yard Building
- Parcel number: 213N19190110000036
- Zoning description: City,Resid Single Family
Construction
Type & style
- Home type: SingleFamily
- Architectural style: Traditional
- Property subtype: Single Family Residence
Materials
- Siding CmntFbrHrdBrd, Trim Vinyl
- Foundation: Slab
- Roof: Metal
Condition
- Construction Complete
- Year built: 2020
Utilities & green energy
- Sewer: Public Sewer
- Water: Public
- Utilities for property: Electricity Connected
Community & neighborhood
Location
- Region: Defuniak Springs
- Subdivision: Metes & Bounds
Other
Other facts
- Listing terms: Conventional,FHA,RHS,VA Loan
- Road surface type: Paved
Price history
| Date | Event | Price |
|---|---|---|
| 8/29/2025 | Sold | $350,000$215/sqft |
Source: | ||
| 7/7/2025 | Pending sale | $350,000$215/sqft |
Source: | ||
| 6/5/2025 | Listed for sale | $350,000+39.4%$215/sqft |
Source: | ||
| 12/16/2020 | Sold | $251,145+628%$154/sqft |
Source: Public Record Report a problem | ||
| 6/20/2013 | Sold | $34,500$21/sqft |
Source: Public Record Report a problem | ||
Public tax history
| Year | Property taxes | Tax assessment |
|---|---|---|
| 2024 | $1,144 +5.1% | $129,829 +3% |
| 2023 | $1,088 +0.4% | $126,048 +3% |
| 2022 | $1,083 +1% | $122,377 +3% |
Find assessor info on the county website
Neighborhood: 32433
Nearby schools
GreatSchools rating
- 7/10West Defuniak Elementary SchoolGrades: K-5Distance: 1.1 mi
- 7/10Walton Middle SchoolGrades: 6-8Distance: 2.6 mi
- 6/10Walton High SchoolGrades: 9-12Distance: 1.3 mi
Schools provided by the listing agent
- Elementary: Maude Saunders
- Middle: Walton
- High: Walton
Source: ECAOR. This data may not be complete. We recommend contacting the local school district to confirm school assignments for this home.

Get pre-qualified for a loan
At Zillow Home Loans, we can pre-qualify you in as little as 5 minutes with no impact to your credit score.An equal housing lender. NMLS #10287.


