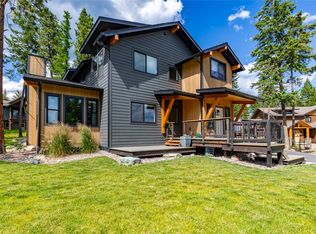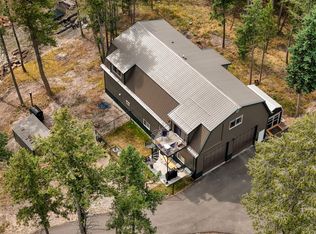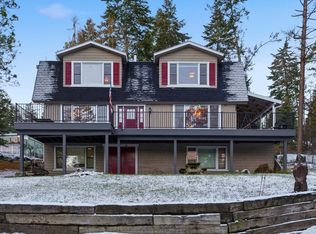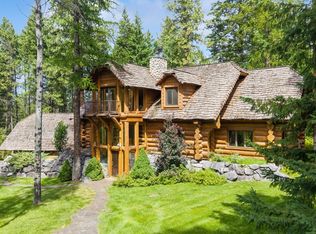New Price!! This unique offering includes four contiguous lots sold together as one 5.11-acre parcel, providing space, privacy, and flexibility. Nestled among the trees with peekaboo Flathead Lake views, this rustic-chic log home features three bedrooms and two full baths on five acres of heavily wooded land. Inside, the open-concept design showcases vaulted ceilings, floor-to-ceiling windows, and an abundance of natural light. The spacious kitchen includes modern appliances, a new microwave, and ample cabinetry, perfect for entertaining. A standout feature is the custom petrified wood mantel, salvaged from the historic Somers Mill and supported by authentic branding irons that add a distinctive Western touch. Relax on the expansive deck surrounded by nature, or explore your private wooded acreage. Just minutes from public lake access, Lakeside amenities, and year-round recreation, this rare multi-lot opportunity is ideal for all! (Some furniture is negotiable.)
Active under contract
$1,200,000
148 Muley Rd, Lakeside, MT 59922
3beds
2,994sqft
Est.:
Single Family Residence
Built in 2009
5.11 Acres Lot
$-- Zestimate®
$401/sqft
$-- HOA
What's special
Custom petrified wood mantelModern appliancesExpansive deckPeekaboo flathead lake viewsAbundant natural lightOpen-concept designSurrounded by nature
- 292 days |
- 877 |
- 24 |
Zillow last checked: 8 hours ago
Listing updated: February 19, 2026 at 09:28am
Listed by:
Stefanie Ann Hanson 406-609-2212,
Beckman's Real Estate
Source: MRMLS,MLS#: 30047580
Facts & features
Interior
Bedrooms & bathrooms
- Bedrooms: 3
- Bathrooms: 2
- Full bathrooms: 2
Heating
- Ductless, Wall Furnace
Cooling
- Wall Unit(s)
Appliances
- Included: Dryer, Dishwasher, Disposal, Microwave, Range, Refrigerator, Water Softener, Washer
- Laundry: Washer Hookup
Features
- Open Floorplan, Vaulted Ceiling(s)
- Basement: Finished
- Number of fireplaces: 1
Interior area
- Total interior livable area: 2,994 sqft
- Finished area below ground: 1,344
Property
Parking
- Total spaces: 2
- Parking features: Additional Parking
- Attached garage spaces: 2
Features
- Patio & porch: Deck, Front Porch, Patio
- Has view: Yes
- View description: Trees/Woods
Lot
- Size: 5.11 Acres
- Features: Back Yard, Front Yard, Wooded
Details
- Parcel number: 07370413202070000
- Zoning: Residential
- Zoning description: Lakeside
- Special conditions: Standard
Construction
Type & style
- Home type: SingleFamily
- Architectural style: Cabin,Log Home
- Property subtype: Single Family Residence
Materials
- Foundation: Block
Condition
- New construction: No
- Year built: 2009
Utilities & green energy
- Sewer: Private Sewer, Septic Tank
- Water: Well
- Utilities for property: Cable Available, Electricity Connected, High Speed Internet Available
Community & HOA
Community
- Security: Smoke Detector(s)
HOA
- Has HOA: No
Location
- Region: Lakeside
Financial & listing details
- Price per square foot: $401/sqft
- Tax assessed value: $501,120
- Annual tax amount: $4,914
- Date on market: 5/5/2025
- Listing agreement: Exclusive Right To Sell
- Listing terms: Cash,Conventional
Estimated market value
Not available
Estimated sales range
Not available
$3,469/mo
Price history
Price history
| Date | Event | Price |
|---|---|---|
| 10/21/2025 | Price change | $1,200,000-7.7%$401/sqft |
Source: | ||
| 5/5/2025 | Listed for sale | $1,300,000$434/sqft |
Source: | ||
Public tax history
Public tax history
| Year | Property taxes | Tax assessment |
|---|---|---|
| 2024 | $2,605 +3.6% | $501,120 |
| 2023 | $2,514 +9.3% | $501,120 +51.1% |
| 2022 | $2,299 | $331,628 |
| 2021 | $2,299 -2.5% | $331,628 +5.7% |
| 2020 | $2,359 -3% | $313,732 |
| 2019 | $2,433 -4.7% | $313,732 +6.6% |
| 2018 | $2,553 +8.1% | $294,224 |
| 2017 | $2,361 +15.6% | $294,224 +9.5% |
| 2016 | $2,043 | $268,600 |
| 2015 | $2,043 -11.7% | $268,600 +44.1% |
| 2014 | $2,314 +12.4% | $186,348 +4.1% |
| 2013 | $2,059 -3.1% | $179,026 +4.7% |
| 2012 | $2,124 | $171,040 |
| 2011 | -- | -- |
| 2010 | -- | -- |
| 2009 | -- | -- |
Find assessor info on the county website
BuyAbility℠ payment
Est. payment
$6,688/mo
Principal & interest
$6188
Property taxes
$500
Climate risks
Neighborhood: 59922
Nearby schools
GreatSchools rating
- 7/10Lakeside Elementary SchoolGrades: PK-4Distance: 1.3 mi
- 9/10Somers Middle SchoolGrades: 5-8Distance: 5.2 mi
- 3/10Flathead High SchoolGrades: 9-12Distance: 12.5 mi




