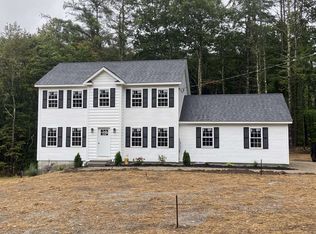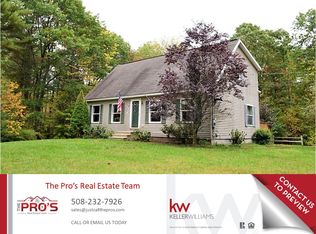Sold for $225,000
$225,000
148 Ragged Hill Rd, Hubbardston, MA 01452
2beds
1,137sqft
Single Family Residence
Built in 1817
1.74 Acres Lot
$233,200 Zestimate®
$198/sqft
$2,401 Estimated rent
Home value
$233,200
$215,000 - $254,000
$2,401/mo
Zestimate® history
Loading...
Owner options
Explore your selling options
What's special
NEW PRICE! Ready for your next project? Situated on 1.74 acres on a corner lot bounded by mature trees & fieldstone sits an Antique "Circa" 1817 Center Entrance Cape style home. There have been nice updates over the years such as a hot water heater & woodstove in 2015, Artesian well 2014, hot water/bb, house & garage new roof, front & back exterior doors, windows, lead abatement, precast bulkhead assembly & metal bulkhead 2011, bath remodel 2007. Charm of "yesteryear" with wide pine, turncase staircase, "glass" door knob & more. 8 stall P&B barn built in 1975 original roof needs work! Organic gardening 46+ years~raspberries are ready to pick again! Grapes, apple trees, chestnut, hazel....bring back the blossoming perennial gardens! Home & outbuildings need work & has chipping paint, buyer to assume failed title v & smoke/carb certification. Being sold AS IS. Will not pass many financing options. Best for Cash, Hard Money, Rehab, qualified buyer to have preapproval or proof of fund
Zillow last checked: 8 hours ago
Listing updated: January 10, 2025 at 01:28pm
Listed by:
Donna Warfield 508-479-1407,
RE/MAX Vision 508-595-9900
Bought with:
Kimberly Clark
RE/MAX Vision
Source: MLS PIN,MLS#: 73296696
Facts & features
Interior
Bedrooms & bathrooms
- Bedrooms: 2
- Bathrooms: 1
- Full bathrooms: 1
Primary bedroom
- Features: Flooring - Wood
- Level: Second
- Area: 1577
- Dimensions: 166 x 9.5
Bedroom 2
- Features: Flooring - Wood
- Level: Second
- Area: 162.25
- Dimensions: 16.5 x 9.83
Bedroom 3
- Features: Closet, Flooring - Wood
- Level: First
- Area: 134.17
- Dimensions: 13.42 x 10
Primary bathroom
- Features: No
Bathroom 1
- Features: Bathroom - Full, Bathroom - With Tub & Shower
- Level: Second
- Area: 54.98
- Dimensions: 7.58 x 7.25
Kitchen
- Features: Flooring - Vinyl, Window(s) - Bay/Bow/Box, Dining Area
- Level: First
- Area: 203
- Dimensions: 19.33 x 10.5
Living room
- Features: Wood / Coal / Pellet Stove, Flooring - Wood
- Level: First
- Area: 238.63
- Dimensions: 20.75 x 11.5
Heating
- Baseboard, Oil
Cooling
- None
Appliances
- Included: Water Heater, Range, Refrigerator, Dryer
Features
- Flooring: Plywood, Hardwood, Pine, Vinyl / VCT
- Basement: Full,Interior Entry,Bulkhead,Concrete,Unfinished
- Has fireplace: No
Interior area
- Total structure area: 1,137
- Total interior livable area: 1,137 sqft
Property
Parking
- Total spaces: 5
- Parking features: Detached, Off Street, Unpaved
- Garage spaces: 1
- Uncovered spaces: 4
Accessibility
- Accessibility features: No
Features
- Patio & porch: Porch - Enclosed
- Exterior features: Porch - Enclosed, Barn/Stable, Fruit Trees, Garden, Horses Permitted, Stone Wall
- Frontage length: 188.00
Lot
- Size: 1.74 Acres
- Features: Corner Lot, Wooded, Level
Details
- Additional structures: Barn/Stable
- Foundation area: 782
- Parcel number: M:0002 L:0009,4069416
- Zoning: 1-Family
- Horses can be raised: Yes
Construction
Type & style
- Home type: SingleFamily
- Architectural style: Cape,Antique
- Property subtype: Single Family Residence
Materials
- Frame
- Foundation: Stone
- Roof: Shingle
Condition
- Year built: 1817
Utilities & green energy
- Electric: Circuit Breakers
- Sewer: Private Sewer
- Water: Private
- Utilities for property: for Gas Range
Green energy
- Energy efficient items: Thermostat
Community & neighborhood
Community
- Community features: Park, Conservation Area, Highway Access, House of Worship, Public School
Location
- Region: Hubbardston
Other
Other facts
- Road surface type: Paved
Price history
| Date | Event | Price |
|---|---|---|
| 1/10/2025 | Sold | $225,000$198/sqft |
Source: MLS PIN #73296696 Report a problem | ||
| 10/30/2024 | Price change | $225,000-6.2%$198/sqft |
Source: MLS PIN #73296696 Report a problem | ||
| 10/1/2024 | Listed for sale | $239,900$211/sqft |
Source: MLS PIN #73296696 Report a problem | ||
Public tax history
| Year | Property taxes | Tax assessment |
|---|---|---|
| 2025 | $2,901 +19.5% | $248,400 +20.6% |
| 2024 | $2,428 +2.3% | $205,900 +13% |
| 2023 | $2,374 -6.9% | $182,200 |
Find assessor info on the county website
Neighborhood: 01452
Nearby schools
GreatSchools rating
- 7/10Hubbardston Center SchoolGrades: PK-5Distance: 3.8 mi
- 4/10Quabbin Regional Middle SchoolGrades: 6-8Distance: 9.7 mi
- 4/10Quabbin Regional High SchoolGrades: 9-12Distance: 9.7 mi
Schools provided by the listing agent
- Elementary: Hubb Center K-5
- Middle: Quabbinh 6-8
- High: Quabbin 9-12
Source: MLS PIN. This data may not be complete. We recommend contacting the local school district to confirm school assignments for this home.
Get a cash offer in 3 minutes
Find out how much your home could sell for in as little as 3 minutes with a no-obligation cash offer.
Estimated market value
$233,200

