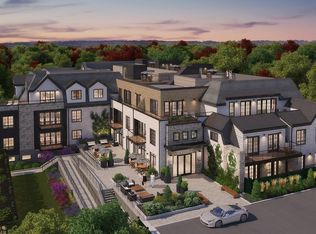Sold for $3,850,000
$3,850,000
148 Weston Rd Unit 305, Wellesley, MA 02482
3beds
2,800sqft
Condominium
Built in 2022
-- sqft lot
$2,885,700 Zestimate®
$1,375/sqft
$7,246 Estimated rent
Home value
$2,885,700
$2.57M - $3.20M
$7,246/mo
Zestimate® history
Loading...
Owner options
Explore your selling options
What's special
Visit TheBristolWellesley for more information! The Bristol Wellesley invites connoisseurs of the good life to experience luxurious modern condominium living and a carefree lifestyle close to everything Wellesley has to offer. At the Bristol, expert craftsmanship, thoughtful design, and a sophisticated elegant interior combine to create refined spaces in the community you know and love. Each unit has high end finishes, top of the line appliances, private outdoor living space and generous storage. Featuring beautiful wide plank white oak floors, open concept floor plans and nine foot ceilings, every detail has been carefully considered. Combining stylish luxury with modern amenities, The Bristol Wellesley provides an unparalleled opportunity to live in Wellesley's newest luxury condominium.
Zillow last checked: 8 hours ago
Listing updated: February 09, 2024 at 10:29am
Listed by:
Debi Benoit 617-962-9292,
William Raveis R.E. & Home Services 781-235-5000,
Debi Benoit 617-962-9292
Bought with:
Debi Benoit
William Raveis R.E. & Home Services
Source: MLS PIN,MLS#: 73154100
Facts & features
Interior
Bedrooms & bathrooms
- Bedrooms: 3
- Bathrooms: 3
- Full bathrooms: 2
- 1/2 bathrooms: 1
- Main level bedrooms: 1
Primary bedroom
- Features: Bathroom - Full, Bathroom - Double Vanity/Sink, Closet - Linen, Walk-In Closet(s), Flooring - Hardwood, Flooring - Stone/Ceramic Tile, Recessed Lighting
- Level: Main,First
- Area: 272
- Dimensions: 16 x 17
Bedroom 2
- Features: Bathroom - Full, Closet, Flooring - Hardwood, Recessed Lighting
- Level: First
- Area: 221
- Dimensions: 17 x 13
Bedroom 3
- Features: Bathroom - Full, Closet, Flooring - Hardwood, Recessed Lighting
- Level: First
- Area: 209
- Dimensions: 19 x 11
Primary bathroom
- Features: Yes
Bathroom 1
- Features: Bathroom - Half
- Level: First
Dining room
- Features: Flooring - Hardwood
- Level: First
Kitchen
- Features: Flooring - Hardwood, Dining Area, Pantry, Countertops - Stone/Granite/Solid, Kitchen Island, Open Floorplan, Recessed Lighting, Stainless Steel Appliances, Wine Chiller
- Level: Main,First
- Area: 238
- Dimensions: 17 x 14
Living room
- Features: Closet/Cabinets - Custom Built, Flooring - Hardwood, Balcony - Exterior, Recessed Lighting
- Level: First
- Area: 418
- Dimensions: 22 x 19
Heating
- Central
Cooling
- Central Air
Appliances
- Included: Oven, Dishwasher, Disposal, Microwave, Range, Refrigerator, Freezer, Washer, Dryer, Wine Refrigerator
- Laundry: Flooring - Hardwood, First Floor, In Unit, Washer Hookup
Features
- Closet, Recessed Lighting, Den
- Flooring: Tile, Hardwood, Flooring - Hardwood
- Basement: None
- Number of fireplaces: 1
- Fireplace features: Living Room
- Common walls with other units/homes: No One Above
Interior area
- Total structure area: 2,800
- Total interior livable area: 2,800 sqft
Property
Parking
- Total spaces: 2
- Parking features: Attached, Under, Garage Door Opener, Heated Garage, Storage, Assigned, Deeded
- Attached garage spaces: 2
Details
- Parcel number: 263257
- Zoning: 0
Construction
Type & style
- Home type: Condo
- Property subtype: Condominium
- Attached to another structure: Yes
Condition
- Year built: 2022
Utilities & green energy
- Sewer: Public Sewer
- Water: Public
- Utilities for property: for Gas Range, for Electric Oven, Washer Hookup
Community & neighborhood
Security
- Security features: Concierge
Community
- Community features: Public Transportation, Shopping, Walk/Jog Trails, Public School, T-Station
Location
- Region: Wellesley
HOA & financial
HOA
- HOA fee: $1,500 monthly
- Amenities included: Fitness Center, Clubroom, Garden Area
- Services included: Insurance, Maintenance Structure, Maintenance Grounds, Snow Removal, Trash
Price history
| Date | Event | Price |
|---|---|---|
| 2/8/2024 | Sold | $3,850,000$1,375/sqft |
Source: MLS PIN #73154100 Report a problem | ||
| 9/2/2023 | Pending sale | $3,850,000$1,375/sqft |
Source: | ||
| 8/31/2023 | Listed for sale | $3,850,000$1,375/sqft |
Source: MLS PIN #73154100 Report a problem | ||
Public tax history
| Year | Property taxes | Tax assessment |
|---|---|---|
| 2025 | $38,725 | $3,767,000 |
Find assessor info on the county website
Neighborhood: 02482
Nearby schools
GreatSchools rating
- 9/10John D. Hardy Elementary SchoolGrades: K-5Distance: 0.7 mi
- 8/10Wellesley Middle SchoolGrades: 6-8Distance: 0.8 mi
- 10/10Wellesley High SchoolGrades: 9-12Distance: 1.1 mi
Schools provided by the listing agent
- Elementary: Wps
- Middle: Wms
- High: Whs
Source: MLS PIN. This data may not be complete. We recommend contacting the local school district to confirm school assignments for this home.
