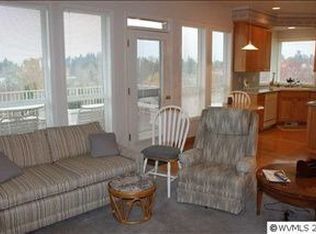Sold for $485,000
Listed by:
RICK MAURMANN Agent:503-871-3848,
Coldwell Banker Mountain West Real Estate, Inc.
Bought with: Re/Max Integrity - Salem
$485,000
1480 Ranier Loop NW, Salem, OR 97304
3beds
1,846sqft
Single Family Residence
Built in 1998
8,800 Square Feet Lot
$489,600 Zestimate®
$263/sqft
$2,597 Estimated rent
Home value
$489,600
$455,000 - $524,000
$2,597/mo
Zestimate® history
Loading...
Owner options
Explore your selling options
What's special
Custom built home with nice West Hills Views from kitchen, master bedroom and family room. Living room with pan ceiling, bay window and formal dining. open great room, kitchen family room with fireplace. Large master with jetted tub and walk in closet. Lower room with counter and sink, room for mini fridge, possible dual living with addition of exterior door. Large back yard with great views from the upper deck. See Assoc. Docs.
Zillow last checked: 8 hours ago
Listing updated: October 27, 2024 at 11:03am
Listed by:
RICK MAURMANN Agent:503-871-3848,
Coldwell Banker Mountain West Real Estate, Inc.
Bought with:
CARRIE HAMILTON
Re/Max Integrity - Salem
Source: WVMLS,MLS#: 815521
Facts & features
Interior
Bedrooms & bathrooms
- Bedrooms: 3
- Bathrooms: 2
- Full bathrooms: 2
Primary bedroom
- Level: Main
Bedroom 4
- Level: Lower
Dining room
- Features: Area (Combination)
Kitchen
- Level: Main
Living room
- Level: Main
Cooling
- Central Air
Appliances
- Included: Dishwasher, Disposal, Electric Range, Range Included, Gas Water Heater
Features
- Flooring: Carpet, Vinyl, Wood
- Basement: Daylight,Finished
- Has fireplace: Yes
- Fireplace features: Family Room, Gas
Interior area
- Total structure area: 1,846
- Total interior livable area: 1,846 sqft
Property
Parking
- Total spaces: 2
- Parking features: Attached
- Attached garage spaces: 2
Features
- Levels: One
- Stories: 1
- Patio & porch: Deck
- Exterior features: Green
- Has spa: Yes
- Spa features: Private
- Fencing: Partial
- Has view: Yes
- View description: Territorial
Lot
- Size: 8,800 sqft
- Dimensions: 80 x 110
- Features: Dimension Above, Landscaped
Details
- Parcel number: 536747
- Zoning: RS
Construction
Type & style
- Home type: SingleFamily
- Property subtype: Single Family Residence
Materials
- Lap Siding
- Foundation: Continuous
- Roof: Composition
Condition
- New construction: No
- Year built: 1998
Utilities & green energy
- Sewer: Public Sewer
- Water: Public
- Utilities for property: Water Connected
Community & neighborhood
Location
- Region: Salem
- Subdivision: West Hills Estate Phase7
HOA & financial
HOA
- Has HOA: Yes
- HOA fee: $190 annually
Other
Other facts
- Listing agreement: Exclusive Right To Sell
- Price range: $485K - $485K
- Listing terms: Cash,Conventional,FHA
Price history
| Date | Event | Price |
|---|---|---|
| 10/25/2024 | Sold | $485,000-1%$263/sqft |
Source: | ||
| 9/28/2024 | Pending sale | $489,900$265/sqft |
Source: | ||
| 9/2/2024 | Listed for sale | $489,900$265/sqft |
Source: | ||
| 7/3/2024 | Pending sale | $489,900$265/sqft |
Source: | ||
| 5/23/2024 | Price change | $489,900-2%$265/sqft |
Source: | ||
Public tax history
| Year | Property taxes | Tax assessment |
|---|---|---|
| 2024 | $5,349 +3% | $283,860 +3% |
| 2023 | $5,194 +3.3% | $275,600 +3% |
| 2022 | $5,028 +2.9% | $267,580 +3% |
Find assessor info on the county website
Neighborhood: West Salem
Nearby schools
GreatSchools rating
- 3/10Chapman Hill Elementary SchoolGrades: K-5Distance: 0.5 mi
- 3/10Straub Middle SchoolGrades: 6-8Distance: 0.6 mi
- 6/10West Salem High SchoolGrades: 9-12Distance: 0.9 mi
Get a cash offer in 3 minutes
Find out how much your home could sell for in as little as 3 minutes with a no-obligation cash offer.
Estimated market value$489,600
Get a cash offer in 3 minutes
Find out how much your home could sell for in as little as 3 minutes with a no-obligation cash offer.
Estimated market value
$489,600
