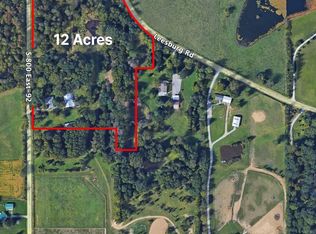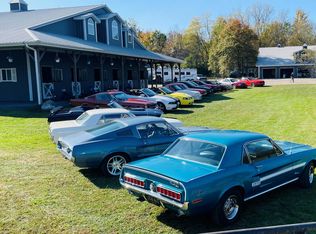Closed
$355,000
14831 Leesburg Rd, Fort Wayne, IN 46818
2beds
1,964sqft
Single Family Residence
Built in 1954
3 Acres Lot
$-- Zestimate®
$--/sqft
$1,753 Estimated rent
Home value
Not available
Estimated sales range
Not available
$1,753/mo
Zestimate® history
Loading...
Owner options
Explore your selling options
What's special
Potential for a 3rd bedroom! Escape to the serenity of country living on 3.00 acres, just 15 minutes from the city with this charming 2-bedroom home set on a hidden property featuring a private pond, barn, and detached garage. This unique estate offers the best of both worlds: peaceful country living and convenient access to shopping, dining, and schools, located in the highly desired Carrol school district. Inside, you’ll find spacious living areas filled with natural light, a functional layout designed for everyday comfort. Step outside to enjoy your morning coffee overlooking the water, tend to animals or hobbies in the barn, or simply savor the forrest views and gentle sounds of nature. With room to grow, garden, or even build an additional residence, this property invites endless possibilities for those dreaming of a homestead or multi-generational living. Don’t miss your chance to own a slice of the countryside with all the benefits of nearby city life.
Zillow last checked: 8 hours ago
Listing updated: December 05, 2025 at 06:25am
Listed by:
Joao Fiche 260-369-6495,
Mike Thomas Assoc., Inc,
Reginald Miller,
Mike Thomas Assoc., Inc
Bought with:
Katie Rhinehart, RB15000066
Regan & Ferguson Group
Source: IRMLS,MLS#: 202526153
Facts & features
Interior
Bedrooms & bathrooms
- Bedrooms: 2
- Bathrooms: 2
- Full bathrooms: 2
- Main level bedrooms: 2
Bedroom 1
- Level: Main
Bedroom 2
- Level: Main
Heating
- Propane, Forced Air
Cooling
- Central Air
Appliances
- Included: Dishwasher, Microwave, Refrigerator, Washer, Dryer-Electric, Electric Range, Water Softener Owned
Features
- Basement: Crawl Space
- Has fireplace: No
Interior area
- Total structure area: 1,964
- Total interior livable area: 1,964 sqft
- Finished area above ground: 1,964
- Finished area below ground: 0
Property
Parking
- Total spaces: 2
- Parking features: Detached
- Garage spaces: 2
Features
- Levels: One
- Stories: 1
Lot
- Size: 3 Acres
- Features: Few Trees, 3-5.9999
Details
- Additional structures: Barn
- Parcel number: 020618100003.000049
Construction
Type & style
- Home type: SingleFamily
- Property subtype: Single Family Residence
Materials
- Brick, Wood Siding
- Foundation: Slab
Condition
- New construction: No
- Year built: 1954
Utilities & green energy
- Sewer: Septic Tank
- Water: Well
Community & neighborhood
Location
- Region: Fort Wayne
- Subdivision: None
Other
Other facts
- Listing terms: Cash,Conventional
Price history
| Date | Event | Price |
|---|---|---|
| 12/4/2025 | Sold | $355,000 |
Source: | ||
| 10/22/2025 | Pending sale | $355,000 |
Source: | ||
| 10/12/2025 | Listed for sale | $355,000 |
Source: | ||
| 10/3/2025 | Pending sale | $355,000 |
Source: | ||
| 8/26/2025 | Price change | $355,000-2.7% |
Source: | ||
Public tax history
| Year | Property taxes | Tax assessment |
|---|---|---|
| 2024 | $4,927 +55.3% | $314,700 +8.1% |
| 2023 | $3,173 +4.2% | $291,100 +32.6% |
| 2022 | $3,046 +1.1% | $219,600 +16.1% |
Find assessor info on the county website
Neighborhood: 46818
Nearby schools
GreatSchools rating
- 7/10Arcola SchoolGrades: K-5Distance: 3.6 mi
- 6/10Carroll Middle SchoolGrades: 6-8Distance: 8.4 mi
- 9/10Carroll High SchoolGrades: PK,9-12Distance: 8.1 mi
Schools provided by the listing agent
- Elementary: Arcola
- Middle: Carroll
- High: Carroll
- District: Northwest Allen County
Source: IRMLS. This data may not be complete. We recommend contacting the local school district to confirm school assignments for this home.

Get pre-qualified for a loan
At Zillow Home Loans, we can pre-qualify you in as little as 5 minutes with no impact to your credit score.An equal housing lender. NMLS #10287.

