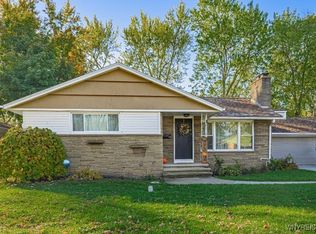Closed
$292,000
1488 Red Jacket Rd, Grand Island, NY 14072
3beds
1,320sqft
Single Family Residence
Built in 1956
9,600.62 Square Feet Lot
$299,700 Zestimate®
$221/sqft
$2,107 Estimated rent
Home value
$299,700
$282,000 - $321,000
$2,107/mo
Zestimate® history
Loading...
Owner options
Explore your selling options
What's special
Delightful and affordable ranch home located 2 minutes from the 190 and within walking distance to school,playground,stores and restaurant. You will absolutely love the charming eat in kitchen with updated cabinets,granite,an island and lots of natural daylight. Spacious living room offers a wood burning fireplace. Large full bath and three generously sized bedrooms. The backyard is mostly fencing in and features a newer concrete patio. Large 2 car garage features an additional store room. The roof is 4 yrs/Gutters guards/hot water tank 6 mo./Anderson windows 2018/Furnace has whole house air filtration. Showings start right away, offers due 2/24/25 at noon.
Zillow last checked: 8 hours ago
Listing updated: May 27, 2025 at 07:41am
Listed by:
Joan M Dlugokinski 716-310-4238,
Howard Hanna WNY Inc.
Bought with:
Joan M Dlugokinski, 10301201750
Howard Hanna WNY Inc.
Source: NYSAMLSs,MLS#: B1587950 Originating MLS: Buffalo
Originating MLS: Buffalo
Facts & features
Interior
Bedrooms & bathrooms
- Bedrooms: 3
- Bathrooms: 1
- Full bathrooms: 1
- Main level bathrooms: 1
- Main level bedrooms: 3
Bedroom 1
- Level: First
Bedroom 1
- Level: First
Bedroom 2
- Level: First
Bedroom 2
- Level: First
Bedroom 3
- Level: First
Bedroom 3
- Level: First
Kitchen
- Level: First
Kitchen
- Level: First
Living room
- Level: First
Living room
- Level: First
Heating
- Gas, Other, See Remarks, Forced Air
Cooling
- Other, See Remarks, Central Air
Appliances
- Included: Dishwasher, Electric Oven, Electric Range, Gas Water Heater, Microwave
- Laundry: In Basement
Features
- Ceiling Fan(s), Eat-in Kitchen, Separate/Formal Living Room, Bedroom on Main Level, Programmable Thermostat
- Flooring: Carpet, Hardwood, Tile, Varies
- Windows: Thermal Windows
- Basement: Full
- Number of fireplaces: 1
Interior area
- Total structure area: 1,320
- Total interior livable area: 1,320 sqft
Property
Parking
- Total spaces: 2
- Parking features: Attached, Electricity, Garage, Storage, Driveway, Garage Door Opener
- Attached garage spaces: 2
Accessibility
- Accessibility features: Accessible Bedroom, Other
Features
- Levels: One
- Stories: 1
- Patio & porch: Covered, Open, Patio, Porch
- Exterior features: Concrete Driveway, Fence, Patio
- Fencing: Partial
Lot
- Size: 9,600 sqft
- Dimensions: 80 x 120
- Features: Rectangular, Rectangular Lot, Residential Lot
Details
- Parcel number: 1446000511100002009000
- Special conditions: Standard
Construction
Type & style
- Home type: SingleFamily
- Architectural style: Ranch
- Property subtype: Single Family Residence
Materials
- Brick, Vinyl Siding, Copper Plumbing
- Foundation: Poured
- Roof: Asphalt
Condition
- Resale
- Year built: 1956
Utilities & green energy
- Electric: Circuit Breakers
- Sewer: Connected
- Water: Connected, Public
- Utilities for property: Cable Available, Electricity Connected, Sewer Connected, Water Connected
Community & neighborhood
Location
- Region: Grand Island
- Subdivision: Business Area #1
Other
Other facts
- Listing terms: Cash,Conventional,FHA,VA Loan
Price history
| Date | Event | Price |
|---|---|---|
| 5/27/2025 | Sold | $292,000-2.3%$221/sqft |
Source: | ||
| 2/27/2025 | Pending sale | $299,000$227/sqft |
Source: | ||
| 2/16/2025 | Listed for sale | $299,000-5.4%$227/sqft |
Source: | ||
| 2/7/2025 | Listing removed | -- |
Source: Owner Report a problem | ||
| 1/27/2025 | Listed for sale | $316,000$239/sqft |
Source: Owner Report a problem | ||
Public tax history
| Year | Property taxes | Tax assessment |
|---|---|---|
| 2024 | -- | $189,000 |
| 2023 | -- | $189,000 |
| 2022 | -- | $189,000 |
Find assessor info on the county website
Neighborhood: 14072
Nearby schools
GreatSchools rating
- 8/10Kaegebein SchoolGrades: 2-5Distance: 0.5 mi
- 8/10Veronica E Connor Middle SchoolGrades: 6-8Distance: 2.8 mi
- 8/10Grand Island Senior High SchoolGrades: 9-12Distance: 2.8 mi
Schools provided by the listing agent
- Middle: Veronica E Connor Middle
- High: Grand Island Senior High
- District: Grand Island
Source: NYSAMLSs. This data may not be complete. We recommend contacting the local school district to confirm school assignments for this home.
