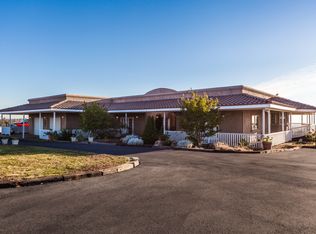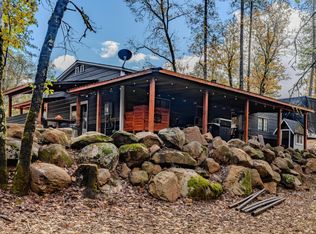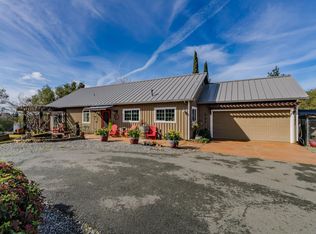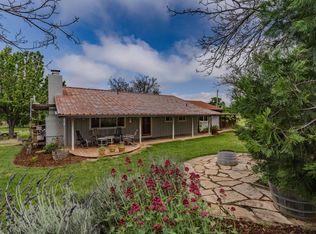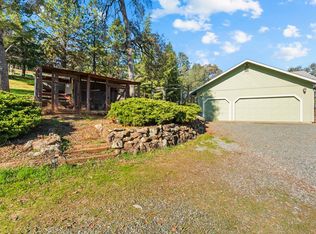14880 Tyler Rd, Fiddletown, CA 95629
What's special
- 40 days |
- 71 |
- 1 |
Zillow last checked: 8 hours ago
Listing updated: January 23, 2026 at 07:32pm
Tracy Tonnesen DRE #01295435 209-304-4005,
Jackson Realty, Inc.,
David Bolster DRE #01356944 530-409-2676,
Century 21 Select Real Estate
Facts & features
Interior
Bedrooms & bathrooms
- Bedrooms: 3
- Bathrooms: 2
- Full bathrooms: 2
Rooms
- Room types: Storage, Workshop
Dining room
- Features: Dining/Family Combo
Kitchen
- Features: Breakfast Area, Kitchen Island, Tile Counters
Heating
- Propane, Central, Wood Stove
Cooling
- Ceiling Fan(s), Central Air
Appliances
- Included: Dishwasher, Microwave
- Laundry: Inside
Features
- Flooring: Tile, Wood
- Has fireplace: No
Interior area
- Total interior livable area: 1,552 sqft
Property
Parking
- Total spaces: 10
- Parking features: 24'+ Deep Garage, Detached
- Garage spaces: 10
Features
- Stories: 1
- Fencing: Partial
Lot
- Size: 40.12 Acres
- Features: Irregular Lot, See Remarks
Details
- Additional structures: Barn(s), Second Garage, Storage, Workshop, Kennel/Dog Run
- Parcel number: 014200044000
- Zoning description: RA
- Special conditions: Other,Trust,Offer As Is
Construction
Type & style
- Home type: SingleFamily
- Architectural style: Ranch,Traditional
- Property subtype: Single Family Residence
Materials
- Frame, Wood
- Foundation: Combination, Raised
- Roof: Composition
Condition
- Year built: 1985
Utilities & green energy
- Sewer: Septic Connected
- Water: Well
- Utilities for property: Electric, Propane Tank Leased
Community & HOA
Location
- Region: Fiddletown
Financial & listing details
- Price per square foot: $499/sqft
- Tax assessed value: $893,005
- Annual tax amount: $9,107
- Price range: $775K - $775K
- Date on market: 1/14/2026
- Road surface type: Gravel

Tracy Tonnesen
(209) 304-4005
By pressing Contact Agent, you agree that the real estate professional identified above may call/text you about your search, which may involve use of automated means and pre-recorded/artificial voices. You don't need to consent as a condition of buying any property, goods, or services. Message/data rates may apply. You also agree to our Terms of Use. Zillow does not endorse any real estate professionals. We may share information about your recent and future site activity with your agent to help them understand what you're looking for in a home.
Estimated market value
$765,100
$727,000 - $803,000
$2,315/mo
Price history
Price history
| Date | Event | Price |
|---|---|---|
| 1/24/2026 | Pending sale | $775,000$499/sqft |
Source: MetroList Services of CA #226004289 Report a problem | ||
| 1/14/2026 | Listed for sale | $775,000$499/sqft |
Source: MetroList Services of CA #226004289 Report a problem | ||
| 1/1/2026 | Listing removed | $775,000$499/sqft |
Source: MetroList Services of CA #225064912 Report a problem | ||
| 10/30/2025 | Price change | $775,000-6.1%$499/sqft |
Source: MetroList Services of CA #225064912 Report a problem | ||
| 5/22/2025 | Listed for sale | $825,000-4.1%$532/sqft |
Source: MetroList Services of CA #225064912 Report a problem | ||
| 8/12/2024 | Listing removed | $860,000$554/sqft |
Source: MetroList Services of CA #223118047 Report a problem | ||
| 3/19/2024 | Listed for sale | $860,000-1.7%$554/sqft |
Source: MetroList Services of CA #223118047 Report a problem | ||
| 11/17/2023 | Listing removed | -- |
Source: CCARMLS #202303191 Report a problem | ||
| 8/24/2023 | Price change | $875,000-2.7%$564/sqft |
Source: MetroList Services of CA #223053471 Report a problem | ||
| 6/12/2023 | Listed for sale | $899,000+9%$579/sqft |
Source: MetroList Services of CA #223053471 Report a problem | ||
| 6/11/2021 | Sold | $825,000+20.4%$532/sqft |
Source: Public Record Report a problem | ||
| 5/9/2021 | Listed for sale | $685,000-2%$441/sqft |
Source: Owner Report a problem | ||
| 12/31/2020 | Listing removed | -- |
Source: Owner Report a problem | ||
| 7/13/2020 | Listed for sale | $699,000$450/sqft |
Source: Owner Report a problem | ||
| 3/14/2020 | Listing removed | $2,900$2/sqft |
Source: Owner Report a problem | ||
| 1/12/2020 | Listed for rent | $2,900$2/sqft |
Source: Owner Report a problem | ||
Public tax history
Public tax history
| Year | Property taxes | Tax assessment |
|---|---|---|
| 2025 | $9,107 +2.1% | $893,005 +2% |
| 2024 | $8,923 +2% | $875,496 +2% |
| 2023 | $8,748 +2.1% | $858,330 +4% |
| 2022 | $8,568 +124.5% | $825,000 +121.6% |
| 2021 | $3,816 +1% | $372,308 +1% |
| 2020 | $3,779 +2% | $368,491 +2% |
| 2019 | $3,705 +2% | $361,267 +2% |
| 2018 | $3,634 +2% | $354,184 +2% |
| 2017 | $3,564 +2% | $347,240 +2% |
| 2016 | $3,494 +1.4% | $340,432 +1.5% |
| 2015 | $3,445 +2% | $335,319 +2% |
| 2014 | $3,376 | $328,751 +0.5% |
| 2013 | -- | $327,266 +2% |
| 2012 | -- | $320,850 +2% |
| 2011 | -- | $314,560 +0.8% |
| 2010 | -- | $312,210 -0.2% |
| 2009 | -- | $312,952 +2% |
| 2008 | -- | $306,816 +2% |
| 2007 | -- | $300,801 +2% |
| 2006 | -- | $294,904 +2% |
| 2005 | -- | $289,122 +2% |
| 2004 | -- | $283,454 +1.9% |
| 2003 | -- | $278,279 +2% |
| 2002 | -- | $272,824 +2% |
| 2001 | -- | $267,476 |
Find assessor info on the county website
BuyAbility℠ payment
Climate risks
Neighborhood: 95629
Nearby schools
GreatSchools rating
- 5/10Plymouth Elementary SchoolGrades: K-6Distance: 6.2 mi
- 2/10Ione Junior High SchoolGrades: 6-8Distance: 10.9 mi
- 8/10Amador High SchoolGrades: 9-12Distance: 8.5 mi
