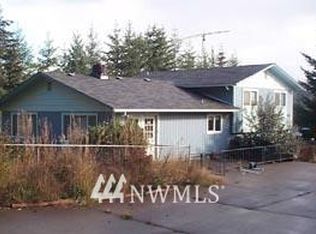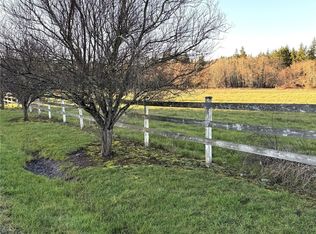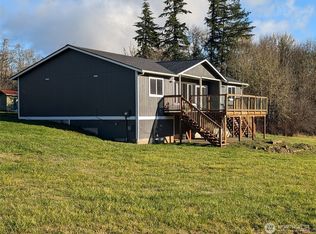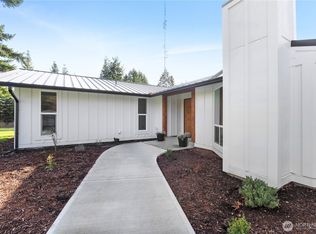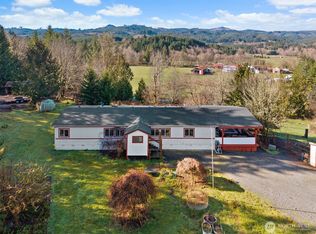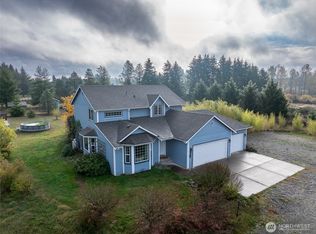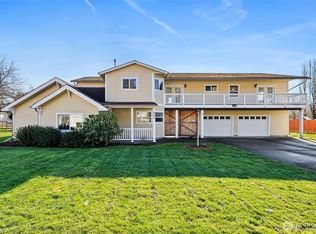Stunning secluded country compound with TWO houses & THREE separate living spaces! On just over 5ac w/200' of South Fork Lincoln Creek frontage, this property features a main house & guest house w/guest studio apartment above. Main house has cathedral ceilings, 3 large bedrooms, 2 full baths, deck & patio, new pellet stove in '24, chef's kitchen w/quartz counters & full tile backsplash, island & butler's countertops. You'll love the soaking tub, deck & patio doors. Guest house has 1 bedroom, 1 bath w/soaking tub, 5 burner propane cooktop & quiet-close drawers. Apartment above has 1 bedroom, 3/4 bath w/tile floor & barndoor. Updates include: New well, septic & main house water heater '22. Waterproof large shipping container & firepit! WOW.
Active
Listed by:
Garrett Lafferty,
John L. Scott Lacey
$725,000
149 Barton Road, Rochester, WA 98579
5beds
3,280sqft
Est.:
Single Family Residence
Built in 1978
5.09 Acres Lot
$711,100 Zestimate®
$221/sqft
$-- HOA
What's special
- 106 days |
- 495 |
- 32 |
Zillow last checked: 8 hours ago
Listing updated: 23 hours ago
Listed by:
Garrett Lafferty,
John L. Scott Lacey
Source: NWMLS,MLS#: 2452462
Tour with a local agent
Facts & features
Interior
Bedrooms & bathrooms
- Bedrooms: 5
- Bathrooms: 4
- Full bathrooms: 4
- Main level bathrooms: 2
- Main level bedrooms: 3
Primary bedroom
- Level: Main
Bedroom
- Level: Main
Bedroom
- Level: Main
Bathroom full
- Level: Main
Bathroom full
- Level: Main
Den office
- Level: Main
Dining room
- Level: Main
Entry hall
- Level: Main
Great room
- Level: Main
Kitchen with eating space
- Level: Main
Living room
- Level: Main
Utility room
- Level: Main
Heating
- Fireplace, Forced Air, Heat Pump, Stove/Free Standing, Wall Unit(s), Electric, Pellet, Propane
Cooling
- Forced Air, Heat Pump
Appliances
- Included: Dishwasher(s), Disposal, Dryer(s), Microwave(s), Refrigerator(s), See Remarks, Stove(s)/Range(s), Washer(s), Garbage Disposal, Water Heater: Electric, Water Heater Location: Utility Room
Features
- Bath Off Primary, Ceiling Fan(s), Dining Room, Loft
- Flooring: Laminate, Carpet
- Windows: Dbl Pane/Storm Window
- Basement: None
- Number of fireplaces: 2
- Fireplace features: See Remarks, Pellet Stove, Main Level: 2, Fireplace
Interior area
- Total structure area: 1,840
- Total interior livable area: 3,280 sqft
Property
Parking
- Parking features: Driveway, Off Street, RV Parking
Features
- Levels: One
- Stories: 1
- Entry location: Main
- Patio & porch: Second Kitchen, Bath Off Primary, Ceiling Fan(s), Dbl Pane/Storm Window, Dining Room, Fireplace, Jetted Tub, Loft, Vaulted Ceilings, Walk-In Closet(s), Water Heater
- Spa features: Bath
- Has view: Yes
- View description: Territorial
- Waterfront features: Creek
Lot
- Size: 5.09 Acres
- Features: Dead End Street, Open Lot, Secluded, Deck, Fenced-Partially, Outbuildings, Patio, Propane, RV Parking, Shop
- Topography: Level,Partial Slope,Sloped
- Residential vegetation: Fruit Trees, Garden Space, Pasture, Wooded
Details
- Additional structures: ADU Beds: 2, ADU Baths: 2
- Parcel number: 023016003005
- Special conditions: See Remarks
Construction
Type & style
- Home type: SingleFamily
- Architectural style: Contemporary
- Property subtype: Single Family Residence
Materials
- Cement Planked, Wood Siding, Wood Products, Cement Plank
- Foundation: Poured Concrete
- Roof: Composition
Condition
- Very Good
- Year built: 1978
Utilities & green energy
- Electric: Company: PSE
- Sewer: Septic Tank, Company: N/A - Septic
- Water: Individual Well, Company: N/A - Well
- Utilities for property: Starlink, Starlink
Community & HOA
Community
- Subdivision: Centralia
Location
- Region: Rochester
Financial & listing details
- Price per square foot: $221/sqft
- Tax assessed value: $675,900
- Annual tax amount: $6,352
- Date on market: 3/28/2025
- Cumulative days on market: 329 days
- Listing terms: Conventional,FHA,State Bond,USDA Loan,VA Loan
- Inclusions: Dishwasher(s), Dryer(s), Garbage Disposal, Microwave(s), Refrigerator(s), See Remarks, Stove(s)/Range(s), Washer(s)
- Road surface type: Dirt
Estimated market value
$711,100
$676,000 - $747,000
$2,604/mo
Price history
Price history
| Date | Event | Price |
|---|---|---|
| 2/19/2026 | Listed for sale | $725,000-4.6%$221/sqft |
Source: | ||
| 2/5/2026 | Listing removed | $759,900$232/sqft |
Source: John L Scott Real Estate #2452462 Report a problem | ||
| 11/5/2025 | Listed for sale | $759,900$232/sqft |
Source: | ||
| 9/17/2025 | Listing removed | $759,900$232/sqft |
Source: John L Scott Real Estate #2323673 Report a problem | ||
| 6/28/2025 | Price change | $759,900-0.7%$232/sqft |
Source: John L Scott Real Estate #2323673 Report a problem | ||
| 4/11/2025 | Listed for sale | $765,000$233/sqft |
Source: John L Scott Real Estate #2323673 Report a problem | ||
| 4/4/2025 | Pending sale | $765,000$233/sqft |
Source: John L Scott Real Estate #2323673 Report a problem | ||
| 3/27/2025 | Price change | $765,000-1.3%$233/sqft |
Source: John L Scott Real Estate #2323673 Report a problem | ||
| 1/17/2025 | Listed for sale | $775,000+37.2%$236/sqft |
Source: John L Scott Real Estate #2323673 Report a problem | ||
| 1/4/2022 | Sold | $565,000$172/sqft |
Source: | ||
| 12/8/2021 | Pending sale | $565,000$172/sqft |
Source: | ||
| 11/30/2021 | Price change | $565,000-1.7%$172/sqft |
Source: | ||
| 11/4/2021 | Listed for sale | $575,000+292.5%$175/sqft |
Source: | ||
| 6/16/2009 | Sold | $146,500$45/sqft |
Source: Public Record Report a problem | ||
Public tax history
Public tax history
| Year | Property taxes | Tax assessment |
|---|---|---|
| 2024 | $6,344 | $675,900 |
Find assessor info on the county website
BuyAbility℠ payment
Est. payment
$3,808/mo
Principal & interest
$3421
Property taxes
$387
Climate risks
Neighborhood: 98579
Nearby schools
GreatSchools rating
- 4/10Fords Prairie Elementary SchoolGrades: K-6Distance: 12.5 mi
- 4/10Centralia Middle SchoolGrades: 7-8Distance: 12.7 mi
- 5/10Centralia High SchoolGrades: 9-12Distance: 11.9 mi
Schools provided by the listing agent
- Elementary: Adna Elem
- Middle: Adna Mid/High
- High: Adna Mid/High
Source: NWMLS. This data may not be complete. We recommend contacting the local school district to confirm school assignments for this home.
