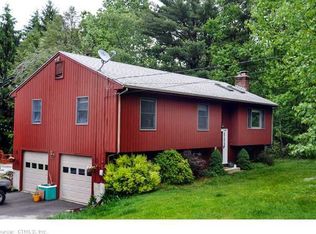Sold for $480,000
$480,000
149 Mill Hill Road, Colchester, CT 06415
3beds
2,600sqft
Single Family Residence
Built in 2001
1.55 Acres Lot
$488,100 Zestimate®
$185/sqft
$4,395 Estimated rent
Home value
$488,100
$454,000 - $527,000
$4,395/mo
Zestimate® history
Loading...
Owner options
Explore your selling options
What's special
3 Bedroom colonial with 3.5 baths. The whole main level has been freshly painted and has brand-new flooring. The kitchen and dining room has a nice comfortable flow and offers a transition to the 4 Season porch. There is a half bath with laundry hook-ups conveniently located on the main level and the living room has a fireplace with a wood stove. The main bedroom offers its own custom, full bathroom with tiled shower, separate bathtub and a sky light for beautiful natural light and there's a walk-in attic that is ready for plumbing. Outside offers a large composite deck and a separate covered deck designated for the newer swim spa. The large back yard is fantastic for entertaining, has a large shed with a power door opener and a large concrete pad, currently used for a camper and has full electrical power. There is plenty of parking in the large driveway in addition to the attached two car garage. The partially finished walkout basement has a full bath, storage and additional rooms to utilize. Both the well pump and bladder tank have been replaced and the furnace is just 5 years old. There is a whole house propane generator and two mini splits for AC.
Zillow last checked: 8 hours ago
Listing updated: October 18, 2025 at 07:17am
Listed by:
Jay Harry 203-233-0925,
Barrieau Realty Signature Prop 203-509-0249
Bought with:
Miles A. LaFemina, RES.0829948
Drawbridge Realty
Source: Smart MLS,MLS#: 24098804
Facts & features
Interior
Bedrooms & bathrooms
- Bedrooms: 3
- Bathrooms: 3
- Full bathrooms: 2
- 1/2 bathrooms: 1
Primary bedroom
- Level: Upper
- Area: 306 Square Feet
- Dimensions: 17 x 18
Bedroom
- Level: Upper
- Area: 100 Square Feet
- Dimensions: 10 x 10
Bedroom
- Level: Upper
- Area: 168 Square Feet
- Dimensions: 12 x 14
Dining room
- Level: Main
- Area: 208 Square Feet
- Dimensions: 16 x 13
Living room
- Features: Fireplace, Wood Stove, Hardwood Floor
- Level: Main
- Area: 270 Square Feet
- Dimensions: 15 x 18
Heating
- Hot Water, Oil
Cooling
- Ductless
Appliances
- Included: Electric Cooktop, Electric Range, Microwave, Refrigerator, Freezer, Dishwasher, Washer, Dryer, Water Heater
- Laundry: Main Level, Upper Level
Features
- Basement: Full,Partially Finished,Walk-Out Access
- Number of fireplaces: 1
Interior area
- Total structure area: 2,600
- Total interior livable area: 2,600 sqft
- Finished area above ground: 2,600
Property
Parking
- Total spaces: 2
- Parking features: Attached
- Attached garage spaces: 2
Features
- Patio & porch: Deck, Covered, Patio
- Exterior features: Outdoor Grill, Rain Gutters
- Spa features: Heated
Lot
- Size: 1.55 Acres
- Features: Few Trees, Sloped, Cul-De-Sac
Details
- Parcel number: 2335120
- Zoning: RU
Construction
Type & style
- Home type: SingleFamily
- Architectural style: Colonial
- Property subtype: Single Family Residence
Materials
- Vinyl Siding
- Foundation: Concrete Perimeter
- Roof: Shingle
Condition
- New construction: No
- Year built: 2001
Utilities & green energy
- Sewer: Septic Tank
- Water: Well
Community & neighborhood
Location
- Region: Colchester
Price history
| Date | Event | Price |
|---|---|---|
| 10/17/2025 | Sold | $480,000-1%$185/sqft |
Source: | ||
| 10/16/2025 | Pending sale | $484,900$187/sqft |
Source: | ||
| 6/23/2025 | Price change | $484,900-2%$187/sqft |
Source: | ||
| 5/27/2025 | Listed for sale | $495,000+1314.3%$190/sqft |
Source: | ||
| 5/9/2000 | Sold | $35,000$13/sqft |
Source: | ||
Public tax history
| Year | Property taxes | Tax assessment |
|---|---|---|
| 2025 | $7,342 +4.3% | $245,400 |
| 2024 | $7,036 +5.3% | $245,400 |
| 2023 | $6,680 +0.5% | $245,400 |
Find assessor info on the county website
Neighborhood: 06415
Nearby schools
GreatSchools rating
- 7/10Jack Jackter Intermediate SchoolGrades: 3-5Distance: 1.9 mi
- 7/10William J. Johnston Middle SchoolGrades: 6-8Distance: 1.9 mi
- 9/10Bacon AcademyGrades: 9-12Distance: 2.8 mi
Get pre-qualified for a loan
At Zillow Home Loans, we can pre-qualify you in as little as 5 minutes with no impact to your credit score.An equal housing lender. NMLS #10287.
Sell with ease on Zillow
Get a Zillow Showcase℠ listing at no additional cost and you could sell for —faster.
$488,100
2% more+$9,762
With Zillow Showcase(estimated)$497,862
