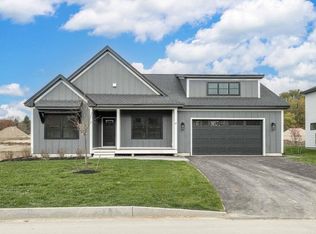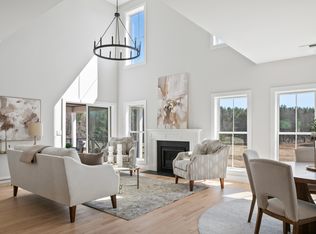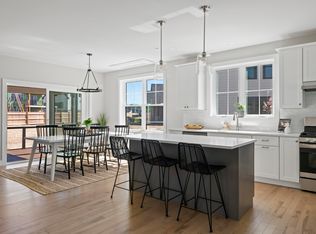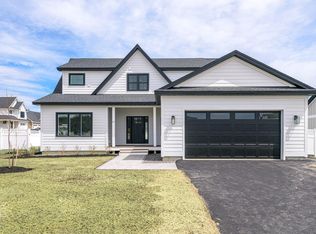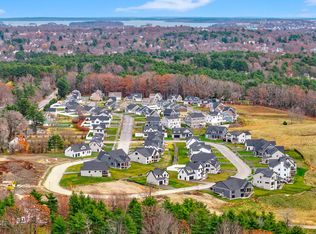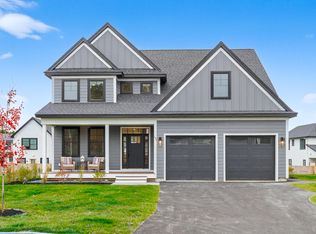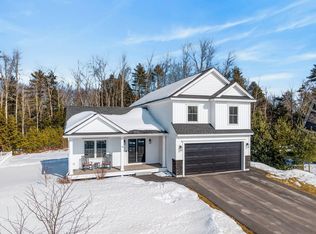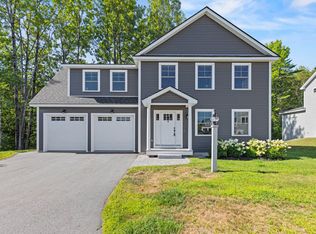Move-in ready new construction with a bright, open floor plan, screened porch, and energy-efficient systems. Ideally situated close to downtown shopping and dining, with a Portland Trails trailhead just steps away in the subdivision. Just completed and ready for immediate occupancy, this newly built home blends modern design with everyday comfort. The open floor plan features soaring 9' ceilings and oversized windows that fill the living spaces with natural light. The living room, anchored by a cozy fireplace, flows effortlessly into a chef‑inspired kitchen with quartz counters, stainless steel appliances, and a contemporary tiled backsplash. The adjacent dining area opens to a covered, screened porch that's perfect for relaxing or entertaining while overlooking the rear yard.
Thoughtfully laid out, the first floor includes a practical mudroom and a convenient powder room. Upstairs the primary suite is a true retreat, offering a custom bath with double vanities, quartz surfaces, a large tiled shower, and a generous walk‑in closet. Two additional well‑appointed bedrooms, a full bath with double vanities, a dedicated laundry room, and a home office complete the second level.
Built to modern energy‑efficiency standards, the home is equipped with heat pumps for heating and cooling, radiant heat in the full baths, Zip-R6 insulated sheathing combined with a great insulation package, and a whole‑house dehumidification system to ensure comfortable, efficient living year‑round. Come see how special Stroudwater Preserve is!
Active
$895,000
149 Owl's Nest Road, Portland, ME 04102
3beds
2,198sqft
Est.:
Single Family Residence
Built in 2025
9,147.6 Square Feet Lot
$-- Zestimate®
$407/sqft
$38/mo HOA
What's special
Cozy fireplaceRear yardContemporary tiled backsplashQuartz surfacesBright open floor planScreened porchHome office
- 249 days |
- 898 |
- 24 |
Zillow last checked: 8 hours ago
Listing updated: January 10, 2026 at 11:33pm
Listed by:
Legacy Properties Sotheby's International Realty
Source: Maine Listings,MLS#: 1627395
Tour with a local agent
Facts & features
Interior
Bedrooms & bathrooms
- Bedrooms: 3
- Bathrooms: 3
- Full bathrooms: 2
- 1/2 bathrooms: 1
Primary bedroom
- Features: Double Vanity, Full Bath, Suite, Walk-In Closet(s)
- Level: Second
Bedroom 1
- Features: Closet
- Level: Second
Bedroom 2
- Features: Closet
- Level: Second
Dining room
- Level: First
Kitchen
- Features: Eat-in Kitchen, Kitchen Island
- Level: First
Laundry
- Level: Second
Living room
- Features: Gas Fireplace
- Level: First
Mud room
- Level: First
Office
- Level: Second
Heating
- Heat Pump
Cooling
- Heat Pump
Features
- Flooring: Carpet, Tile, Wood
- Basement: Bulkhead,Interior Entry
- Number of fireplaces: 1
Interior area
- Total structure area: 2,198
- Total interior livable area: 2,198 sqft
- Finished area above ground: 2,198
- Finished area below ground: 0
Property
Parking
- Total spaces: 2
- Parking features: Garage - Attached
- Attached garage spaces: 2
Lot
- Size: 9,147.6 Square Feet
Details
- Zoning: Residential
Construction
Type & style
- Home type: SingleFamily
- Architectural style: Colonial,Contemporary
- Property subtype: Single Family Residence
Materials
- Roof: Shingle
Condition
- New Construction
- New construction: Yes
- Year built: 2025
Details
- Warranty included: Yes
Utilities & green energy
- Electric: Circuit Breakers
- Sewer: Quasi-Public
- Water: Public
Green energy
- Water conservation: Air Exchanger
Community & HOA
Community
- Subdivision: Stroudwater Preserve
HOA
- Has HOA: Yes
- HOA fee: $38 monthly
Location
- Region: Portland
Financial & listing details
- Price per square foot: $407/sqft
- Annual tax amount: $1,674
- Date on market: 6/19/2025
Estimated market value
Not available
Estimated sales range
Not available
Not available
Price history
Price history
| Date | Event | Price |
|---|---|---|
| 6/19/2025 | Listed for sale | $895,000$407/sqft |
Source: | ||
Public tax history
Public tax history
Tax history is unavailable.BuyAbility℠ payment
Est. payment
$5,384/mo
Principal & interest
$4615
Property taxes
$731
HOA Fees
$38
Climate risks
Neighborhood: Stroudwater
Nearby schools
GreatSchools rating
- 4/10Amanda C Rowe SchoolGrades: PK-5Distance: 1.5 mi
- 2/10King Middle SchoolGrades: 6-8Distance: 2.8 mi
- 2/10Deering High SchoolGrades: 9-12Distance: 1.9 mi
