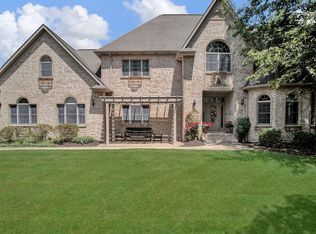Sold for $775,000
$775,000
149 Walnut Ridge Dr, Beaver Falls, PA 15010
5beds
3,124sqft
Single Family Residence
Built in 1999
3.6 Acres Lot
$801,400 Zestimate®
$248/sqft
$3,237 Estimated rent
Home value
$801,400
$689,000 - $938,000
$3,237/mo
Zestimate® history
Loading...
Owner options
Explore your selling options
What's special
10 out of 10!This custom brick beauty brings the WOW factor! and has been thoughtfully upgraded with meticulous attention to detail, &unparallelled quality craftsmanship.Beautifully decorated w high end finishes,abundant natural light and a functional,flexible floor plan. Highlights include a gleaming white kitchen with Cambria quartz ctops,stainless appliances,and breakfast bar. 2 story family room with floor to ceiling stone fireplace surround, oak hardwood floors and modern light fixtures throughout,a stunning 1st flr primary suite w spa-like bath featuring dual vanity, free standing tub,&tiled rain shower enabled w Amazon speaker. Upstairs you will find 4 more bedrooms, 2 full baths, and an amazing attic storage room.Outside, relax and entertain on the stunning omni stone patio with integrated waterfall, lighting,& firepit with seating.Shed,garden,fresh landscaping& 3.6acres complete this outdoor oasis.BRAND NEW roof, and all other mechanicals replaced within the past 5 years.
Zillow last checked: 8 hours ago
Listing updated: June 25, 2025 at 11:33am
Listed by:
Heather Greenwald 412-262-5500,
HOWARD HANNA REAL ESTATE SERVICES
Bought with:
Randy Forner, RS103738A
BERKSHIRE HATHAWAY THE PREFERRED REALTY
Source: WPMLS,MLS#: 1700191 Originating MLS: West Penn Multi-List
Originating MLS: West Penn Multi-List
Facts & features
Interior
Bedrooms & bathrooms
- Bedrooms: 5
- Bathrooms: 4
- Full bathrooms: 3
- 1/2 bathrooms: 1
Primary bedroom
- Level: Main
- Dimensions: 16x16
Bedroom 2
- Level: Upper
- Dimensions: 14x15
Bedroom 3
- Level: Upper
- Dimensions: 14x13
Bedroom 4
- Level: Upper
- Dimensions: 15x11
Bedroom 5
- Level: Upper
- Dimensions: 11x11
Den
- Level: Upper
- Dimensions: 10x8
Dining room
- Level: Main
- Dimensions: 16x11
Family room
- Level: Main
- Dimensions: 27x18
Kitchen
- Level: Main
- Dimensions: 14x14
Laundry
- Level: Main
Living room
- Level: Main
- Dimensions: 18x15
Heating
- Forced Air, Gas
Cooling
- Central Air
Appliances
- Included: Some Gas Appliances, Dryer, Dishwasher, Disposal, Microwave, Refrigerator, Stove, Washer
Features
- Kitchen Island
- Flooring: Hardwood
- Basement: Walk-Up Access
- Number of fireplaces: 1
- Fireplace features: Gas
Interior area
- Total structure area: 3,124
- Total interior livable area: 3,124 sqft
Property
Parking
- Total spaces: 2
- Parking features: Attached, Garage, Garage Door Opener
- Has attached garage: Yes
Features
- Levels: Two
- Stories: 2
- Pool features: None
Lot
- Size: 3.60 Acres
- Dimensions: 172 x 661 x 775 x 320
Details
- Parcel number: 570430114000
Construction
Type & style
- Home type: SingleFamily
- Architectural style: Two Story
- Property subtype: Single Family Residence
Materials
- Brick
- Roof: Asphalt
Condition
- Resale
- Year built: 1999
Utilities & green energy
- Sewer: Public Sewer
- Water: Public
Community & neighborhood
Location
- Region: Beaver Falls
HOA & financial
HOA
- Has HOA: Yes
- HOA fee: $500 annually
Price history
| Date | Event | Price |
|---|---|---|
| 6/24/2025 | Sold | $775,000+3.3%$248/sqft |
Source: | ||
| 5/11/2025 | Contingent | $749,900$240/sqft |
Source: | ||
| 5/9/2025 | Listed for sale | $749,900+40.2%$240/sqft |
Source: | ||
| 7/2/2018 | Sold | $535,000$171/sqft |
Source: | ||
| 6/2/2018 | Pending sale | $535,000$171/sqft |
Source: TOWN CENTER ASSOCIATES LLC #1337934 Report a problem | ||
Public tax history
| Year | Property taxes | Tax assessment |
|---|---|---|
| 2024 | $9,673 +3.3% | $589,300 +611.3% |
| 2023 | $9,362 | $82,850 |
| 2022 | $9,362 +1.8% | $82,850 |
Find assessor info on the county website
Neighborhood: 15010
Nearby schools
GreatSchools rating
- 5/10Highland Middle SchoolGrades: 5-8Distance: 0.7 mi
- 7/10Blackhawk High SchoolGrades: 9-12Distance: 1 mi
Schools provided by the listing agent
- District: Blackhawk
Source: WPMLS. This data may not be complete. We recommend contacting the local school district to confirm school assignments for this home.
Get pre-qualified for a loan
At Zillow Home Loans, we can pre-qualify you in as little as 5 minutes with no impact to your credit score.An equal housing lender. NMLS #10287.
