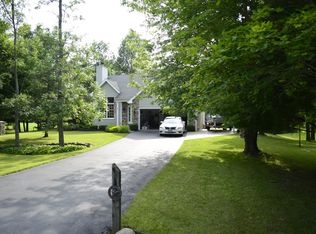Closed
$454,000
1494 Town Line Rd, Lancaster, NY 14086
3beds
1,805sqft
Single Family Residence
Built in 1990
1.05 Acres Lot
$-- Zestimate®
$252/sqft
$2,706 Estimated rent
Home value
Not available
Estimated sales range
Not available
$2,706/mo
Zestimate® history
Loading...
Owner options
Explore your selling options
What's special
Welcome to 1494 Town Line Road—a beautifully maintained, one-owner brick ranch in the Town of Lancaster with sought-after Clarence Schools! Situated on a serene 1-acre lot, this 3-bedroom, 2-bathroom home offers 1,805 sq ft of comfortable living space.
Step inside to find a bright and spacious layout, featuring a large living room, well-appointed kitchen, and fresh updates throughout the years. French doors off the dining area lead to a private rear deck, perfect for enjoying peaceful backyard views. The home also includes a full basement, attached garage, and a wide concrete driveway.
Updates include: roof (2014), septic (2002), and various tasteful improvements throughout the home's lifetime. If you're looking for space, quality, and location—this is the one.
Don’t miss this rare opportunity to own a solid brick ranch with room to spread out and grow. Showings begin immediately! Offers are due Wednesday July 23rd at 11 am.
Zillow last checked: 8 hours ago
Listing updated: September 10, 2025 at 06:51am
Listed by:
Cristin Bishop 716-913-7199,
eXp Realty
Bought with:
David Vari, 10401290796
HUNT Real Estate Corporation
Source: NYSAMLSs,MLS#: B1620873 Originating MLS: Buffalo
Originating MLS: Buffalo
Facts & features
Interior
Bedrooms & bathrooms
- Bedrooms: 3
- Bathrooms: 2
- Full bathrooms: 2
- Main level bathrooms: 2
- Main level bedrooms: 3
Heating
- Gas
Cooling
- Central Air
Appliances
- Included: Appliances Negotiable, Dryer, Dishwasher, Exhaust Fan, Gas Oven, Gas Range, Gas Water Heater, Refrigerator, Range Hood, Washer, Humidifier
- Laundry: Main Level
Features
- Ceiling Fan(s), Cathedral Ceiling(s), Separate/Formal Dining Room, Entrance Foyer, Eat-in Kitchen, Granite Counters, Country Kitchen, Skylights, Bedroom on Main Level, Bath in Primary Bedroom, Main Level Primary, Primary Suite
- Flooring: Ceramic Tile, Tile, Varies, Vinyl
- Windows: Skylight(s)
- Basement: Full,Sump Pump
- Number of fireplaces: 1
Interior area
- Total structure area: 1,805
- Total interior livable area: 1,805 sqft
Property
Parking
- Total spaces: 2
- Parking features: Attached, Electricity, Garage, Garage Door Opener
- Attached garage spaces: 2
Accessibility
- Accessibility features: Accessible Bedroom, Low Threshold Shower
Features
- Levels: One
- Stories: 1
- Patio & porch: Deck
- Exterior features: Concrete Driveway, Deck, Private Yard, See Remarks
Lot
- Size: 1.05 Acres
- Dimensions: 120 x 381
- Features: Near Public Transit, Rectangular, Rectangular Lot
Details
- Additional structures: Shed(s), Storage
- Parcel number: 1452890950000002076200
- Special conditions: Trust
Construction
Type & style
- Home type: SingleFamily
- Architectural style: Ranch
- Property subtype: Single Family Residence
Materials
- Brick, Vinyl Siding, Wood Siding
- Foundation: Poured
- Roof: Architectural,Shingle
Condition
- Resale
- Year built: 1990
Details
- Builder model: Peter Anthony Builder
Utilities & green energy
- Electric: Circuit Breakers
- Sewer: Septic Tank
- Water: Connected, Public
- Utilities for property: Cable Available, Electricity Connected, High Speed Internet Available, Water Connected
Community & neighborhood
Location
- Region: Lancaster
Other
Other facts
- Listing terms: Cash,Conventional,FHA,USDA Loan,VA Loan
Price history
| Date | Event | Price |
|---|---|---|
| 9/4/2025 | Sold | $454,000+22.7%$252/sqft |
Source: | ||
| 7/23/2025 | Pending sale | $369,900$205/sqft |
Source: | ||
| 7/15/2025 | Listed for sale | $369,900$205/sqft |
Source: | ||
Public tax history
| Year | Property taxes | Tax assessment |
|---|---|---|
| 2024 | -- | $260,000 |
| 2023 | -- | $260,000 |
| 2022 | -- | $260,000 |
Find assessor info on the county website
Neighborhood: 14086
Nearby schools
GreatSchools rating
- 7/10Harris Hill Elementary SchoolGrades: K-5Distance: 5.3 mi
- 7/10Clarence Middle SchoolGrades: 6-8Distance: 3.7 mi
- 10/10Clarence Senior High SchoolGrades: 9-12Distance: 3.4 mi
Schools provided by the listing agent
- Middle: Clarence Middle
- High: Clarence Senior High
- District: Clarence
Source: NYSAMLSs. This data may not be complete. We recommend contacting the local school district to confirm school assignments for this home.
