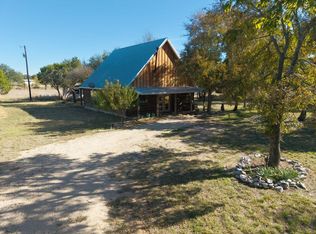14941 Cedar Valley Rd, Salado, TX 76571 is a single family home that contains 2,972 sq ft and was built in 1982. It contains 1.75 bathrooms.
The Zestimate for this house is $447,000. The Rent Zestimate for this home is $3,161/mo.
Sold
Street View
Price Unknown
14941 Cedar Valley Rd, Salado, TX 76571
--beds
1baths
2,972sqft
SingleFamily
Built in 1982
3.27 Acres Lot
$447,000 Zestimate®
$--/sqft
$3,161 Estimated rent
Home value
$447,000
$416,000 - $483,000
$3,161/mo
Zestimate® history
Loading...
Owner options
Explore your selling options
What's special
Facts & features
Interior
Bedrooms & bathrooms
- Bathrooms: 1.75
Heating
- Other
Cooling
- Central
Features
- Flooring: Carpet
Interior area
- Total interior livable area: 2,972 sqft
Property
Parking
- Parking features: Garage - Detached
Features
- Exterior features: Wood, Brick
Lot
- Size: 3.27 Acres
Details
- Parcel number: 7714
Construction
Type & style
- Home type: SingleFamily
Materials
- Wood
- Foundation: Other
- Roof: Composition
Condition
- Year built: 1982
Community & neighborhood
Location
- Region: Salado
Price history
| Date | Event | Price |
|---|---|---|
| 9/30/2025 | Sold | -- |
Source: Agent Provided Report a problem | ||
| 9/12/2025 | Contingent | $445,000$150/sqft |
Source: | ||
| 7/28/2025 | Price change | $445,000-4.3%$150/sqft |
Source: | ||
| 7/2/2025 | Price change | $465,000-2.1%$156/sqft |
Source: | ||
| 6/20/2025 | Price change | $475,000-3.1%$160/sqft |
Source: | ||
Public tax history
| Year | Property taxes | Tax assessment |
|---|---|---|
| 2025 | $2,033 -7.3% | $398,627 +2% |
| 2024 | $2,193 +20.1% | $390,777 +93.7% |
| 2023 | $1,825 -29% | $201,779 +10% |
Find assessor info on the county website
Neighborhood: 76571
Nearby schools
GreatSchools rating
- 4/10Florence Elementary SchoolGrades: PK-5Distance: 8.3 mi
- 5/10Florence Middle SchoolGrades: 6-8Distance: 8.9 mi
- 4/10Florence High SchoolGrades: 9-12Distance: 9.1 mi
Get a cash offer in 3 minutes
Find out how much your home could sell for in as little as 3 minutes with a no-obligation cash offer.
Estimated market value$447,000
Get a cash offer in 3 minutes
Find out how much your home could sell for in as little as 3 minutes with a no-obligation cash offer.
Estimated market value
$447,000
