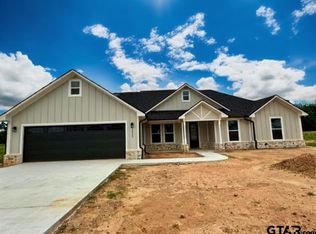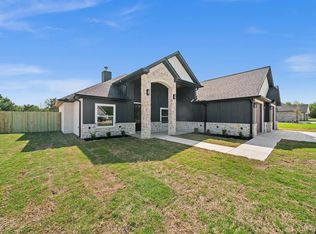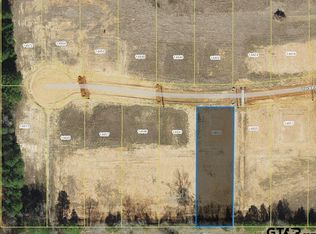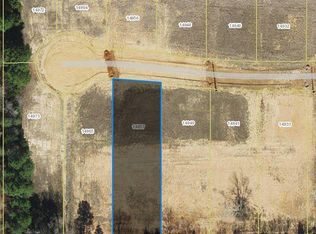Sold
Price Unknown
14941 Turtle Creek Ranch Rd, Flint, TX 75762
4beds
2,017sqft
Single Family Residence
Built in 2024
0.74 Acres Lot
$474,100 Zestimate®
$--/sqft
$2,353 Estimated rent
Home value
$474,100
$441,000 - $507,000
$2,353/mo
Zestimate® history
Loading...
Owner options
Explore your selling options
What's special
This beautiful new construction home offers a 4 bedroom, 2.5 bathroom, 2 car garage set on nearly an acre of land in the very desired neighborhood on Turtle Creek Ranch. As soon as you enter, you will be greeting by the stone wood burning fireplace, cathedral ceiling, and open floor plan. Each of the 4 bedrooms are generously sized, with the primary suite featuring a luxurious ensuite bathroom with separate shower with rainfall showerhead, double lavatories, and a garden soaking tub. The interior thoughtful design flows seamlessly from the primary bathroom to walk-in closet, into the fantastic laundry room with custom cabinetry, utility sink, and folding table. The kitchen, boasting a huge granite island, stainless-steel appliances, and plenty of storage, flows effortlessly into the family room and separate dining area. The additional 3 bedrooms share a bathroom with shower-tub combo and double lavatories. As you step out onto the back covered patio, you can entertain the entire crew with massive yard and complete outdoor kitchen.
Zillow last checked: 8 hours ago
Listing updated: April 22, 2025 at 05:51pm
Listed by:
Lacy Turner 903-253-5444,
Platinum Realty Group Tyler LLC
Bought with:
Lynn Haney, TREC# 0599050
Source: GTARMLS,MLS#: 24015525
Facts & features
Interior
Bedrooms & bathrooms
- Bedrooms: 4
- Bathrooms: 3
- Full bathrooms: 2
- 1/2 bathrooms: 1
Primary bedroom
- Features: Master Bedroom Split
Bedroom
- Features: Walk-In Closet(s)
- Level: Main
Bathroom
- Features: Shower and Tub, Shower/Tub, Double Lavatory, Separate Water Closet, Ceramic Tile, Marble, Linen Closet, Soaking Tub
Dining room
- Features: Den/Dining Combo
Kitchen
- Features: Breakfast Bar
Heating
- Central/Electric, Other/See Remarks
Cooling
- Central Electric, 13-15 SEER AC, 16+ SEER AC
Appliances
- Included: ENERGY STAR Qualified Appliances, Dishwasher, Disposal, Microwave, Refrigerator, Electric Oven, Electric Cooktop, Electric Water Heater
Features
- Ceiling Fan(s), Vaulted Ceiling(s), Pantry, Kitchen Island
- Flooring: Vinyl Plank
- Windows: Double Pane Windows, Low Emissivity Windows
- Attic: Attic Stairs
- Number of fireplaces: 1
- Fireplace features: One Wood Burning, Brick, Stone
Interior area
- Total structure area: 2,017
- Total interior livable area: 2,017 sqft
Property
Parking
- Total spaces: 2
- Parking features: Door w/Opener w/Controls, Garage Faces Front
- Garage spaces: 2
- Has uncovered spaces: Yes
Features
- Levels: One
- Stories: 1
- Patio & porch: Patio Covered, Deck Covered
- Exterior features: Barbecue, Sprinkler System, Gutter(s), Lighting, Outdoor Kitchen
- Pool features: None
- Fencing: Partial
Lot
- Size: 0.74 Acres
- Features: Subdivision Lot, Rectangular Lot, Cultivated
Details
- Additional structures: None
- Special conditions: None
Construction
Type & style
- Home type: SingleFamily
- Architectural style: Traditional
- Property subtype: Single Family Residence
Materials
- Brick Veneer, Concrete Based Siding, Foam Insulation
- Foundation: Slab
- Roof: Composition
Condition
- New Construction
- New construction: Yes
- Year built: 2024
Utilities & green energy
- Sewer: Aerobic Septic
- Water: Public, Company: Southern Utilities
- Utilities for property: Underground Utilities, Cable Available
Green energy
- Energy efficient items: Thermostat
Community & neighborhood
Security
- Security features: Security Lights
Location
- Region: Flint
- Subdivision: Turtle Creek Ranch
Other
Other facts
- Listing terms: Conventional,FHA,VA Loan,Must Qualify,Cash
- Road surface type: Paved
Price history
| Date | Event | Price |
|---|---|---|
| 4/22/2025 | Sold | -- |
Source: | ||
| 3/28/2025 | Pending sale | $485,000$240/sqft |
Source: | ||
| 11/14/2024 | Listed for sale | $485,000$240/sqft |
Source: | ||
Public tax history
Tax history is unavailable.
Neighborhood: 75762
Nearby schools
GreatSchools rating
- 7/10Owens Elementary SchoolGrades: PK-5Distance: 3.2 mi
- 7/10Three Lakes Middle SchoolGrades: 6-8Distance: 5 mi
- 6/10Tyler Legacy High SchoolGrades: 9-12Distance: 8.4 mi
Schools provided by the listing agent
- Elementary: Owens
- Middle: Three Lakes
- High: Tyler Legacy
Source: GTARMLS. This data may not be complete. We recommend contacting the local school district to confirm school assignments for this home.



