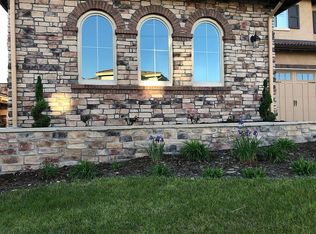VIEWS VIEWS VIEWS at this stunning brand new NEVER LIVED IN Serenity Star model located in the highly desirable Backcountry. This model has a large covered wrap around deck with outdoor fireplace which looks at to the beautiful views of the Rocky Mountains through to Down Town Denver. The attention to detail is stunning with many high end finishes. The main floor has a large kitchen with Waterfall Quartz countertops, Upgraded Refrigerator and brand new stainless steel appliances. There is a morning room which looks into the Great room with a stunning fire place and dramatic ceiling. On this level is also a study/bedroom with ensuite and oversized laundry room. Upstairs there is a master bedroom with stunning views and gorgeous bathroom. There are 2 further bedrooms and bathrooms plus loft area. Many upgrades include upgraded Stainless steel, upgraded light selections, pull trowel drywall, upgraded mantel, deck gate
This property is off market, which means it's not currently listed for sale or rent on Zillow. This may be different from what's available on other websites or public sources.
