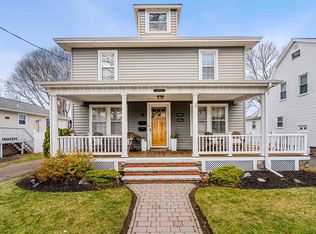Sold for $675,000
$675,000
15 Evans Rd, Peabody, MA 01960
3beds
1,767sqft
Single Family Residence
Built in 1984
5,001 Square Feet Lot
$690,500 Zestimate®
$382/sqft
$3,166 Estimated rent
Home value
$690,500
$628,000 - $760,000
$3,166/mo
Zestimate® history
Loading...
Owner options
Explore your selling options
What's special
Desirable Gardner Park area. Eight room Split Entry home on side street with 3 to 4 bedrooms, 2 baths, sparkling hardwood floors. One room in LL can be used as an at home office or 4th bedroom . LL family room has a stove for extra warmth and coziness. Laundry room/storage also in LL and walk out to Immaculate grounds with private fenced in yard with brick patio to enjoy all summer long. There is a shed for storage and paved driveway. for off street parking.. Close proximity to Bishop Fenwick . Convenient area to historic Salem , No Shore Mall and Major highways.
Zillow last checked: 8 hours ago
Listing updated: September 14, 2024 at 08:02am
Listed by:
Roberta Nelson 781-910-2492,
Classified Realty Group 978-664-0075
Bought with:
The Alianza Group
Nina-Soto Realty, LLC
Source: MLS PIN,MLS#: 73236471
Facts & features
Interior
Bedrooms & bathrooms
- Bedrooms: 3
- Bathrooms: 2
- Full bathrooms: 2
Primary bedroom
- Features: Flooring - Hardwood
- Level: First
- Area: 180
- Dimensions: 12 x 15
Bedroom 2
- Features: Flooring - Hardwood
- Level: First
- Area: 110
- Dimensions: 11 x 10
Bedroom 3
- Features: Flooring - Stone/Ceramic Tile
- Level: Basement
Bedroom 4
- Features: Flooring - Stone/Ceramic Tile
- Level: Basement
Primary bathroom
- Features: No
Bathroom 1
- Features: Flooring - Stone/Ceramic Tile
- Level: First
Bathroom 2
- Features: Flooring - Stone/Ceramic Tile
- Level: Basement
Dining room
- Features: Flooring - Hardwood, Deck - Exterior, Exterior Access
- Level: First
- Area: 132
- Dimensions: 11 x 12
Family room
- Features: Wood / Coal / Pellet Stove, Flooring - Stone/Ceramic Tile
- Level: Basement
Kitchen
- Features: Flooring - Stone/Ceramic Tile
- Level: First
- Area: 121
- Dimensions: 11 x 11
Living room
- Features: Flooring - Hardwood
- Level: First
- Area: 176
- Dimensions: 11 x 16
Heating
- Electric Baseboard
Cooling
- None
Appliances
- Laundry: In Basement, Electric Dryer Hookup, Washer Hookup
Features
- Flooring: Wood, Tile, Concrete
- Doors: Storm Door(s)
- Basement: Full,Partially Finished,Interior Entry
- Has fireplace: No
Interior area
- Total structure area: 1,767
- Total interior livable area: 1,767 sqft
Property
Parking
- Total spaces: 3
- Parking features: Off Street, Tandem, Paved
- Uncovered spaces: 3
Features
- Patio & porch: Deck
- Exterior features: Deck
- Fencing: Fenced/Enclosed
Lot
- Size: 5,001 sqft
- Features: Level
Details
- Foundation area: 966
- Parcel number: 2103015
- Zoning: R1A
Construction
Type & style
- Home type: SingleFamily
- Architectural style: Split Entry
- Property subtype: Single Family Residence
Materials
- Frame
- Foundation: Concrete Perimeter
- Roof: Shingle
Condition
- Year built: 1984
Utilities & green energy
- Electric: Circuit Breakers
- Sewer: Public Sewer
- Water: Public
- Utilities for property: for Electric Range, for Electric Dryer, Washer Hookup
Community & neighborhood
Community
- Community features: Shopping
Location
- Region: Peabody
- Subdivision: Gardner Park
Other
Other facts
- Listing terms: Contract
- Road surface type: Paved
Price history
| Date | Event | Price |
|---|---|---|
| 9/12/2024 | Sold | $675,000$382/sqft |
Source: MLS PIN #73236471 Report a problem | ||
| 5/22/2024 | Price change | $675,000-3.6%$382/sqft |
Source: MLS PIN #73236471 Report a problem | ||
| 5/12/2024 | Listed for sale | $699,999+100%$396/sqft |
Source: MLS PIN #73236471 Report a problem | ||
| 8/10/2005 | Sold | $350,000+821.1%$198/sqft |
Source: Public Record Report a problem | ||
| 4/7/1999 | Sold | $38,000$22/sqft |
Source: Public Record Report a problem | ||
Public tax history
| Year | Property taxes | Tax assessment |
|---|---|---|
| 2025 | $5,164 +11.2% | $557,700 +9.6% |
| 2024 | $4,642 -3.5% | $509,000 +0.7% |
| 2023 | $4,811 | $505,400 |
Find assessor info on the county website
Neighborhood: 01960
Nearby schools
GreatSchools rating
- 4/10Thomas Carroll Elementary SchoolGrades: K-5Distance: 0.4 mi
- 5/10J Henry Higgins Middle SchoolGrades: 6-8Distance: 1.4 mi
- 3/10Peabody Veterans Memorial High SchoolGrades: 9-12Distance: 2.9 mi
Schools provided by the listing agent
- Elementary: Peabody
- Middle: Peabody
- High: Peabody
Source: MLS PIN. This data may not be complete. We recommend contacting the local school district to confirm school assignments for this home.
Get a cash offer in 3 minutes
Find out how much your home could sell for in as little as 3 minutes with a no-obligation cash offer.
Estimated market value
$690,500
