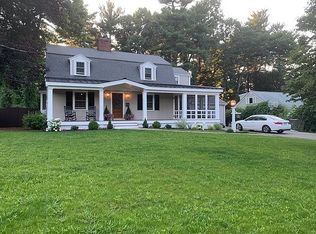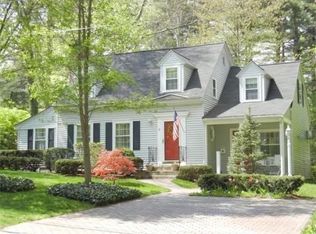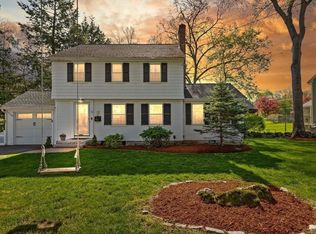Sold for $2,150,000
$2,150,000
15 Oxbow Rd, Lynnfield, MA 01940
3beds
5,000sqft
Single Family Residence
Built in 2025
0.4 Acres Lot
$2,152,800 Zestimate®
$430/sqft
$4,661 Estimated rent
Home value
$2,152,800
$1.96M - $2.37M
$4,661/mo
Zestimate® history
Loading...
Owner options
Explore your selling options
What's special
New construction in a prime central neighborhood! Nine-foot ceilings & open floor plan-just what today's buyers want. The Living Room flows to the Dining Room w/wet bar, which opens to a Floor Ceiling Fireplace Family Room-all seamlessly connected to the kitchen, ideal for entertaining. The White Cabinetry kitchen features a White Quartz Waterfall island, stainless steel hood, gas cooking & top-tier appliances w/direct access to a built-in mudroom & two car attached garage. Upstairs offers three bedrooms plus a flex room & three full baths. The primary suite features, cathedral ceilings, a bath w/ Quartz double sinks, White Subway-tiled shower, & two walk-in closets. The Jack & Jill bedrooms share a bath w/separate sinks & tiled tub/shower. A flex room w/sitting area & full bath w/tiled shower makes a great guest space. The upper level also includes a flex/exercise room & second family room w/a full tiled bath. All this just minutes to Whole Foods, Starbucks, Fine Dining & All Major Rt
Zillow last checked: 8 hours ago
Listing updated: June 20, 2025 at 03:22pm
Listed by:
Nikki Martin Team 781-710-1440,
Compass 617-206-3333,
Nikki Martin Team 781-710-1440
Bought with:
Julie Tsakirgis Group
RE/MAX Property Shoppe, Inc.
Source: MLS PIN,MLS#: 73373985
Facts & features
Interior
Bedrooms & bathrooms
- Bedrooms: 3
- Bathrooms: 5
- Full bathrooms: 4
- 1/2 bathrooms: 1
- Main level bathrooms: 1
Primary bedroom
- Features: Bathroom - Full, Bathroom - Double Vanity/Sink, Vaulted Ceiling(s), Walk-In Closet(s), Closet, Closet/Cabinets - Custom Built, Flooring - Hardwood, Window(s) - Picture, Dressing Room, Recessed Lighting
- Level: Second
- Area: 294
- Dimensions: 21 x 14
Bedroom 2
- Features: Bathroom - Full, Walk-In Closet(s), Flooring - Hardwood, Recessed Lighting, Pocket Door
- Level: Second
- Area: 204
- Dimensions: 17 x 12
Bedroom 3
- Features: Bathroom - Full, Walk-In Closet(s), Flooring - Hardwood, Recessed Lighting, Pocket Door
- Level: Second
- Area: 121
- Dimensions: 11 x 11
Primary bathroom
- Features: Yes
Bathroom 1
- Features: Bathroom - Half, Flooring - Hardwood, Pocket Door
- Level: Main,First
- Area: 16
- Dimensions: 4 x 4
Bathroom 2
- Features: Bathroom - Full, Bathroom - Double Vanity/Sink, Bathroom - Tiled With Shower Stall, Flooring - Stone/Ceramic Tile, Countertops - Upgraded, Cabinets - Upgraded, Recessed Lighting
- Level: Second
- Area: 105
- Dimensions: 15 x 7
Bathroom 3
- Features: Bathroom - Full, Bathroom - Double Vanity/Sink, Bathroom - Tiled With Tub & Shower, Flooring - Stone/Ceramic Tile, Countertops - Upgraded, Recessed Lighting, Pocket Door
- Level: Second
- Area: 144
- Dimensions: 12 x 12
Dining room
- Features: Flooring - Hardwood, Wet Bar, Exterior Access, Recessed Lighting, Lighting - Overhead, Decorative Molding
- Level: Main,First
- Area: 247
- Dimensions: 19 x 13
Family room
- Features: Flooring - Hardwood, Deck - Exterior, Exterior Access, Open Floorplan, Recessed Lighting, Slider, Decorative Molding
- Level: Main,First
- Area: 240
- Dimensions: 16 x 15
Kitchen
- Features: Flooring - Hardwood, Pantry, Countertops - Upgraded, Kitchen Island, Cabinets - Upgraded, Exterior Access, Open Floorplan, Recessed Lighting, Stainless Steel Appliances, Decorative Molding
- Level: Main,First
- Area: 306
- Dimensions: 18 x 17
Living room
- Features: Flooring - Hardwood, Open Floorplan, Recessed Lighting, Decorative Molding
- Level: Main,First
- Area: 156
- Dimensions: 13 x 12
Office
- Features: Flooring - Hardwood, Recessed Lighting
- Level: Second
- Area: 70
- Dimensions: 10 x 7
Heating
- Forced Air, Natural Gas, Propane
Cooling
- Central Air
Appliances
- Included: Water Heater, Range, Oven, Dishwasher, Microwave, Refrigerator
- Laundry: Flooring - Stone/Ceramic Tile, Upgraded Countertops, Recessed Lighting, Second Floor, Electric Dryer Hookup
Features
- Recessed Lighting, Bathroom - 3/4, Bathroom - Tiled With Shower Stall, Countertops - Upgraded, Closet, Closet - Linen, Attic Access, Office, 3/4 Bath, Play Room, Bathroom, Exercise Room, Walk-up Attic
- Flooring: Tile, Carpet, Hardwood, Flooring - Hardwood, Flooring - Stone/Ceramic Tile, Flooring - Wall to Wall Carpet
- Doors: Insulated Doors
- Windows: Insulated Windows
- Basement: Full,Interior Entry
- Number of fireplaces: 1
- Fireplace features: Family Room
Interior area
- Total structure area: 5,000
- Total interior livable area: 5,000 sqft
- Finished area above ground: 5,000
Property
Parking
- Total spaces: 6
- Parking features: Attached, Garage Door Opener, Garage Faces Side
- Attached garage spaces: 2
- Uncovered spaces: 4
Accessibility
- Accessibility features: No
Features
- Patio & porch: Deck - Composite
- Exterior features: Deck - Composite, Rain Gutters, Sprinkler System, Stone Wall
Lot
- Size: 0.40 Acres
- Features: Cleared, Level
Details
- Parcel number: 1980932
- Zoning: residentia
Construction
Type & style
- Home type: SingleFamily
- Architectural style: Colonial
- Property subtype: Single Family Residence
Materials
- Frame
- Foundation: Concrete Perimeter
- Roof: Shingle
Condition
- Year built: 2025
Utilities & green energy
- Electric: 200+ Amp Service
- Sewer: Private Sewer
- Water: Public
- Utilities for property: for Gas Range, for Electric Oven, for Electric Dryer
Community & neighborhood
Community
- Community features: Shopping, Tennis Court(s), Park, Golf, Highway Access, House of Worship, Public School
Location
- Region: Lynnfield
Price history
| Date | Event | Price |
|---|---|---|
| 6/20/2025 | Sold | $2,150,000+0%$430/sqft |
Source: MLS PIN #73373985 Report a problem | ||
| 5/18/2025 | Contingent | $2,149,000$430/sqft |
Source: MLS PIN #73373985 Report a problem | ||
| 5/13/2025 | Listed for sale | $2,149,000+207%$430/sqft |
Source: MLS PIN #73373985 Report a problem | ||
| 4/26/2024 | Sold | $700,000-16.2%$140/sqft |
Source: MLS PIN #73198844 Report a problem | ||
| 2/2/2024 | Listed for sale | $835,000$167/sqft |
Source: MLS PIN #73198844 Report a problem | ||
Public tax history
| Year | Property taxes | Tax assessment |
|---|---|---|
| 2025 | $9,220 +4.5% | $873,100 +4% |
| 2024 | $8,824 +0.5% | $839,600 +8.1% |
| 2023 | $8,776 | $776,600 |
Find assessor info on the county website
Neighborhood: 01940
Nearby schools
GreatSchools rating
- 10/10Summer Street SchoolGrades: K-4Distance: 0.6 mi
- 7/10Lynnfield Middle SchoolGrades: 5-8Distance: 0.7 mi
- 10/10Lynnfield High SchoolGrades: 9-12Distance: 0.5 mi
Schools provided by the listing agent
- Elementary: Summer
- Middle: Lms
- High: Lhs
Source: MLS PIN. This data may not be complete. We recommend contacting the local school district to confirm school assignments for this home.
Get a cash offer in 3 minutes
Find out how much your home could sell for in as little as 3 minutes with a no-obligation cash offer.
Estimated market value$2,152,800
Get a cash offer in 3 minutes
Find out how much your home could sell for in as little as 3 minutes with a no-obligation cash offer.
Estimated market value
$2,152,800


