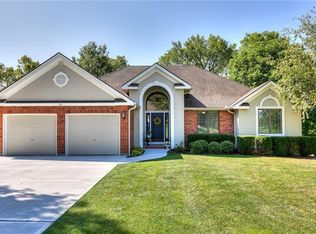Located in the outskirts of Platte City this well-maintained ranch sits on .93 of an acre. The perfect place to call your forever home away from the hustle and bustle of the city. Upon arrival you will notice immediately the impeccable care the sellers have given this home over 34 yrs. New HVAC & septic tank, updated Anderson windows & Corian kitchen countertops to list a few. Inside the multiple living areas provide options for a quiet area to escape the chaos of everyday living or home office. Eat in kitchen with island gives ample working counter space & plenty of cabinet storage with large pantry. All bedrooms are located in their own private wing of the house. Ideal for keeping bedroom mess out of the eyes of your guests. 2 stairs from the garage enters you into your mudroom accompanied by a half bathroom & laundry. Unfinished basement is spotless & ready for you to design what fits your lifestyle. Rear entry 3rd garage is an excellent place to store machinery & tools that you don't want upstairs. Shed is with equipped with electricity for generator or additional storage. Nestled on almost 1 acre you also will enjoy a private backyard. Let us be the first to welcome you home to 15 Pine View. 2022-11-06
This property is off market, which means it's not currently listed for sale or rent on Zillow. This may be different from what's available on other websites or public sources.
