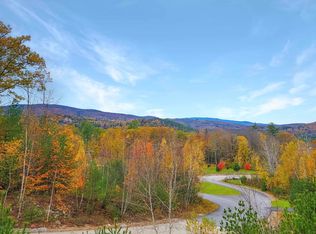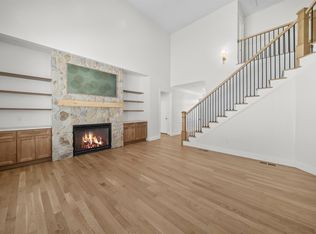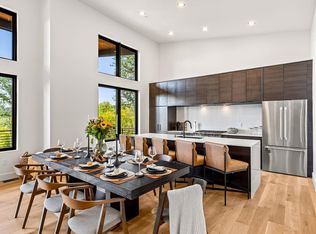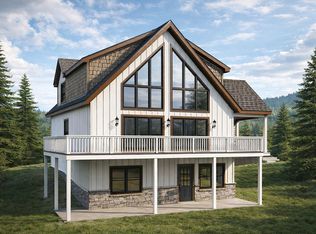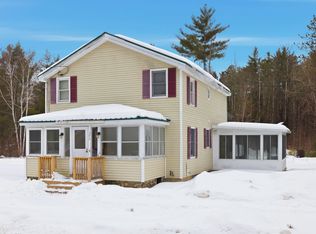Adjacent to Owl's Nest, this stunning new construction home offers the perfect blend of modern luxury and natural tranquility. Wake up to views of the White Mountains, with world-class golf, racquets, skiing, and outdoor adventures right at your doorstep. This thoughtfully designed residence provides comfort, convenience, and highlights the unspoiled beauty of New England living. Step inside this thoughtfully designed 4-bed, 4-bath masterpiece, with single level living options and functional open layout. Featuring sleek quartz countertops, stainless-steel appliances, a spacious island with seating, breakfast nook, the centerpiece kitchen flows seamlessly into the adjoining great room with soaring ceiling and natural light, highlighting the gas fireplace. One of the standout features is the first-floor suite, complete with a large walk-in closet, bath boasting a dual-vanity, oversized tiled shower and a soaking tub for unwinding after a day on the slopes or course. The other side of the home offers a full bath, laundry room, and flexible bedroom/office space. Upstairs, an ensuite guest bed, additional bedroom, a bonus room and a full bath. Outside, the charm continues with a covered front porch perfect for sipping morning coffee. The attached 2-car garage provides ample space for vehicles, and storage for all of your mountain adventure equipment. This is your gateway to the lifestyle of the White Mountains just minutes away.
Active
Listed by: Four Seasons Sotheby's Int'l Realty
$1,199,900
15 Rising Ridge Road, Campton, NH 03223
4beds
3,093sqft
Est.:
Single Family Residence
Built in 2025
0.77 Acres Lot
$-- Zestimate®
$388/sqft
$-- HOA
What's special
Gas fireplaceSleek quartz countertopsSingle level living optionsFirst-floor suiteStainless-steel appliancesSoaring ceilingBonus room
- 104 days |
- 529 |
- 17 |
Zillow last checked: 8 hours ago
Listing updated: November 13, 2025 at 07:48pm
Listed by:
Brendan J Connolly,
Four Seasons Sotheby's Int'l Realty 603-677-7012,
Lexi Demetriou,
Four Seasons Sotheby's Int'l Realty
Source: PrimeMLS,MLS#: 5069399
Tour with a local agent
Facts & features
Interior
Bedrooms & bathrooms
- Bedrooms: 4
- Bathrooms: 4
- Full bathrooms: 3
- 3/4 bathrooms: 1
Heating
- Hot Air, Zoned
Cooling
- Central Air
Appliances
- Included: Dishwasher, Dryer, Range Hood, Microwave, Gas Range, Refrigerator, Washer, Tankless Water Heater, Exhaust Fan, Water Heater
- Laundry: 1st Floor Laundry
Features
- Ceiling Fan(s), Dining Area, Kitchen Island, Kitchen/Living, Living/Dining, Primary BR w/ BA, Natural Light, Soaking Tub, Wired for Sound, Vaulted Ceiling(s), Walk-In Closet(s)
- Flooring: Tile, Wood
- Basement: Concrete Floor,Finished,Full,Partially Finished,Unfinished,Interior Access,Interior Entry
- Attic: Pull Down Stairs
- Number of fireplaces: 1
- Fireplace features: Gas, 1 Fireplace
Interior area
- Total structure area: 4,406
- Total interior livable area: 3,093 sqft
- Finished area above ground: 2,767
- Finished area below ground: 326
Property
Parking
- Total spaces: 2
- Parking features: Paved, Finished, Garage
- Garage spaces: 2
Accessibility
- Accessibility features: 1st Floor 1/2 Bathroom, 1st Floor Bedroom, 1st Floor Full Bathroom, 1st Floor Hrd Surfce Flr, Bathroom w/Step-in Shower, Bathroom w/Tub, Hard Surface Flooring, 1st Floor Laundry
Features
- Levels: Two
- Stories: 2
- Patio & porch: Porch, Covered Porch
- Has view: Yes
- View description: Mountain(s)
- Frontage length: Road frontage: 106
Lot
- Size: 0.77 Acres
- Features: Landscaped, Near Golf Course, Neighborhood
Details
- Zoning description: Resort Residential
Construction
Type & style
- Home type: SingleFamily
- Architectural style: Modern Architecture,New Englander,Craftsman
- Property subtype: Single Family Residence
Materials
- Foam Insulation, Wood Frame, Clapboard Exterior, Fiber Cement Exterior
- Foundation: Concrete
- Roof: Asphalt Shingle
Condition
- New construction: No
- Year built: 2025
Utilities & green energy
- Electric: 200+ Amp Service
- Sewer: 1500+ Gallon, Leach Field, Septic Design Available, Septic Tank
- Utilities for property: Cable, Fiber Optic Internt Avail
Community & HOA
Community
- Subdivision: Quail Run at Sunset Ridge
HOA
- Has HOA: Yes
- Amenities included: Master Insurance, Landscaping, Snow Removal
- Services included: Maintenance Grounds, Plowing, Water, HOA Fee
- Additional fee info: Fee: $312.5
Location
- Region: Campton
Financial & listing details
- Price per square foot: $388/sqft
- Annual tax amount: $19,251
- Date on market: 11/12/2025
- Road surface type: Paved
Estimated market value
Not available
Estimated sales range
Not available
Not available
Price history
Price history
| Date | Event | Price |
|---|---|---|
| 11/12/2025 | Listed for sale | $1,199,900-7%$388/sqft |
Source: | ||
| 11/7/2025 | Listing removed | $1,289,900$417/sqft |
Source: | ||
| 10/23/2025 | Price change | $1,289,900-0.8%$417/sqft |
Source: | ||
| 9/11/2025 | Price change | $1,299,900-7.1%$420/sqft |
Source: | ||
| 5/2/2025 | Listed for sale | $1,400,000$453/sqft |
Source: | ||
Public tax history
Public tax history
Tax history is unavailable.BuyAbility℠ payment
Est. payment
$7,788/mo
Principal & interest
$6188
Property taxes
$1600
Climate risks
Neighborhood: 03223
Nearby schools
GreatSchools rating
- 7/10Campton Elementary SchoolGrades: PK-8Distance: 1.3 mi
- 5/10Plymouth Regional High SchoolGrades: 9-12Distance: 7.5 mi
Schools provided by the listing agent
- Elementary: Campton Elementary
- High: Plymouth Regional High School
- District: Plymouth School District
Source: PrimeMLS. This data may not be complete. We recommend contacting the local school district to confirm school assignments for this home.
