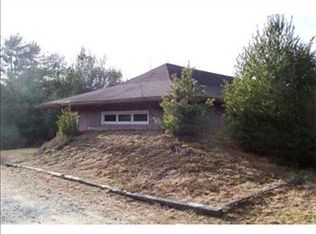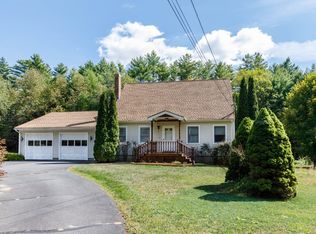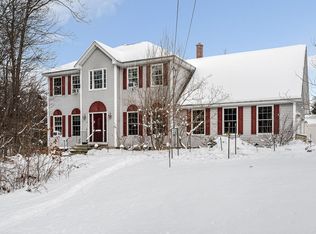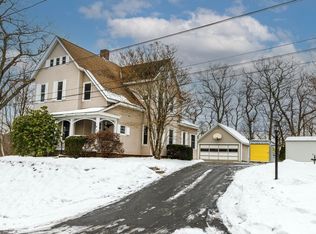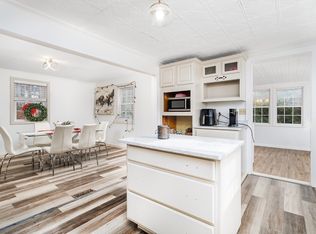BUILDERS & INVESTORS - 2 or 3 for the price of one! This UNIQUE property has a single family colonial home with a large addition for extra living area, as well as another single family (one level) home on the property & a previously subdivided 10 acre lot (with potential to build a brand new home - buyers to verify). The beautiful & tranquil Tully River borders & winds through this exceptional property, set in a right to farm community. The main house has 8 rooms, 3 bedrooms & 2.5 baths. The back house (that was previously the barn) has 7 rooms, 4 bedrooms & 1 full bath. Lots of ceramic tile floors in most of the rooms. Main house has a FR with vaulted ceiling, 2 skylights, wood stove & sliders to a spacious wood deck. First floor laundry room. So may opportunities to turn this property back into a home with the character & charm of yesteryear! This multi generational home is located in a peaceful, country setting, just waiting for that special someone to unlock it's full potential.
For sale
$539,900
15 Tully Rd, Orange, MA 01364
3beds
2,644sqft
Est.:
Single Family Residence
Built in 1880
10.01 Acres Lot
$516,300 Zestimate®
$204/sqft
$-- HOA
What's special
Wood stoveVaulted ceilingFirst floor laundry roomSpacious wood deckTranquil tully river bordersCeramic tile floors
- 231 days |
- 423 |
- 18 |
Zillow last checked: 8 hours ago
Listing updated: January 09, 2026 at 12:09am
Listed by:
Maureen Baril 978-618-6420,
Coldwell Banker Realty - Leominster 978-840-4014
Source: MLS PIN,MLS#: 73387095
Tour with a local agent
Facts & features
Interior
Bedrooms & bathrooms
- Bedrooms: 3
- Bathrooms: 3
- Full bathrooms: 2
- 1/2 bathrooms: 1
Primary bedroom
- Features: Ceiling Fan(s), Walk-In Closet(s), Flooring - Wall to Wall Carpet
- Level: First
- Area: 462
- Dimensions: 22 x 21
Bedroom 2
- Features: Ceiling Fan(s), Closet, Flooring - Wall to Wall Carpet
- Level: Second
- Area: 360
- Dimensions: 30 x 12
Bedroom 3
- Features: Ceiling Fan(s), Closet, Flooring - Wall to Wall Carpet
- Level: Second
- Area: 242
- Dimensions: 22 x 11
Primary bathroom
- Features: Yes
Bathroom 1
- Features: Bathroom - Full, Bathroom - With Shower Stall, Flooring - Stone/Ceramic Tile, Jacuzzi / Whirlpool Soaking Tub
- Level: First
- Area: 84
- Dimensions: 12 x 7
Bathroom 2
- Features: Bathroom - Half, Flooring - Stone/Ceramic Tile
- Level: First
- Area: 25
- Dimensions: 5 x 5
Bathroom 3
- Features: Bathroom - Full, Bathroom - With Tub & Shower, Closet - Linen, Flooring - Wall to Wall Carpet
- Level: Second
- Area: 88
- Dimensions: 11 x 8
Dining room
- Features: Flooring - Stone/Ceramic Tile
- Level: First
- Area: 156
- Dimensions: 13 x 12
Kitchen
- Features: Ceiling Fan(s), Flooring - Stone/Ceramic Tile, Dining Area
- Level: First
- Area: 192
- Dimensions: 16 x 12
Living room
- Features: Ceiling Fan(s), Flooring - Wall to Wall Carpet, Deck - Exterior, Slider
- Level: First
- Area: 390
- Dimensions: 30 x 13
Heating
- Baseboard, Oil
Cooling
- None
Appliances
- Included: Electric Water Heater, Water Heater, Range, Dishwasher, Refrigerator, Washer, Dryer
- Laundry: Flooring - Stone/Ceramic Tile, Electric Dryer Hookup, Washer Hookup, First Floor
Features
- Ceiling Fan(s), Vaulted Ceiling(s), Slider, Great Room
- Flooring: Tile, Carpet, Laminate, Flooring - Wall to Wall Carpet
- Doors: Insulated Doors
- Windows: Insulated Windows, Screens
- Basement: Full,Interior Entry,Bulkhead,Concrete,Unfinished
- Has fireplace: Yes
- Fireplace features: Wood / Coal / Pellet Stove
Interior area
- Total structure area: 2,644
- Total interior livable area: 2,644 sqft
- Finished area above ground: 2,644
Property
Parking
- Total spaces: 10
- Parking features: Paved Drive, Off Street, Paved
- Uncovered spaces: 10
Features
- Patio & porch: Deck - Exterior, Deck - Wood
- Exterior features: Deck - Wood, Rain Gutters, Professional Landscaping, Screens
- Has view: Yes
- View description: Scenic View(s)
Lot
- Size: 10.01 Acres
- Features: Wooded, Cleared, Farm, Gentle Sloping, Level
Details
- Foundation area: 0
- Parcel number: 3313372
- Zoning: D
Construction
Type & style
- Home type: SingleFamily
- Architectural style: Colonial
- Property subtype: Single Family Residence
Materials
- Frame
- Foundation: Concrete Perimeter, Stone
- Roof: Shingle
Condition
- Year built: 1880
Utilities & green energy
- Electric: Circuit Breakers, 200+ Amp Service
- Sewer: Private Sewer
- Water: Private
- Utilities for property: for Electric Range, for Electric Dryer, Washer Hookup
Community & HOA
Community
- Features: Public Transportation, Shopping, Walk/Jog Trails, Conservation Area, Highway Access, House of Worship, Public School
HOA
- Has HOA: No
Location
- Region: Orange
Financial & listing details
- Price per square foot: $204/sqft
- Tax assessed value: $316,700
- Annual tax amount: $5,210
- Date on market: 6/6/2025
- Road surface type: Paved
Estimated market value
$516,300
$490,000 - $542,000
$2,748/mo
Price history
Price history
| Date | Event | Price |
|---|---|---|
| 9/23/2025 | Price change | $539,900-0.9%$204/sqft |
Source: MLS PIN #73387095 Report a problem | ||
| 9/15/2025 | Price change | $544,900-0.5%$206/sqft |
Source: MLS PIN #73387095 Report a problem | ||
| 8/27/2025 | Price change | $547,900-0.2%$207/sqft |
Source: MLS PIN #73387095 Report a problem | ||
| 7/25/2025 | Price change | $548,900-0.2%$208/sqft |
Source: MLS PIN #73387095 Report a problem | ||
| 6/6/2025 | Listed for sale | $549,900+0.9%$208/sqft |
Source: MLS PIN #73387095 Report a problem | ||
Public tax history
Public tax history
| Year | Property taxes | Tax assessment |
|---|---|---|
| 2025 | $5,210 -5% | $316,700 +0.7% |
| 2024 | $5,485 -2.1% | $314,500 +0.8% |
| 2023 | $5,604 +41.4% | $312,000 +50.5% |
Find assessor info on the county website
BuyAbility℠ payment
Est. payment
$3,436/mo
Principal & interest
$2622
Property taxes
$625
Home insurance
$189
Climate risks
Neighborhood: 01364
Nearby schools
GreatSchools rating
- 4/10Ralph C Mahar Regional SchoolGrades: 7-12Distance: 4.2 mi
- 4/10Dexter ParkGrades: 3-6Distance: 3.8 mi
