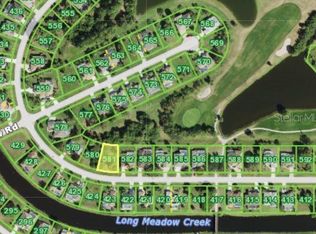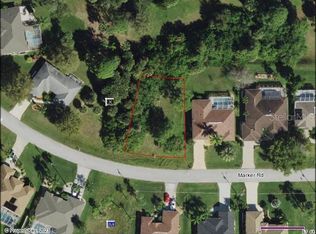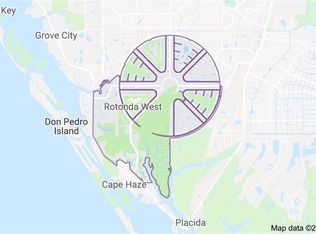Best buy in Rotonda!! Gorgeous pool home in Long Meadow, features aquarium window in kitchen nook. Large gourmet kitchen with corian counters and lots of cabinets and counter space. Tray and cathedral ceilings, tile throughout except in 3 bedrooms. Separate pool bath and very large pool. Private backyard. Come see this beauty you won't be disappointed!
This property is off market, which means it's not currently listed for sale or rent on Zillow. This may be different from what's available on other websites or public sources.


