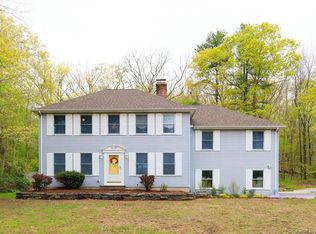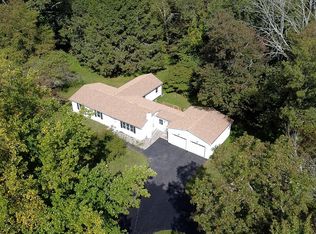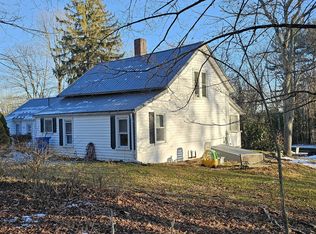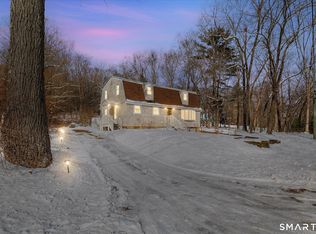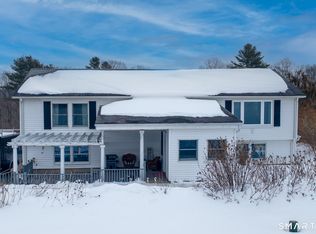Right on the Mass and RI line sits this SPACIOUS Ranch with NEW 10 x25 CONCRETE PATIO, freshly painted 26 x 10 DECK to enjoy your SPRING evenings and a 12 x 10 DECK in the back of home. Sits on 3.18 PRIVATE acres (land is hilly but NO neighbors in back or to the side!) TILED entryway leads to BEAUTIFUL HARDWOOD floor in Living room with pellet stove (CONVEYING) OPEN to LARGE TILED, APPLIANCE kitchen (newer counter) and ISLAND-$2000 CREDIT for island top and plenty of space for your table and new cabinets added for extra storage. HARDWOOD floors in hallway and PRIMARY bedroom w/ walk in closet, bathroom has JETTED tub and TILED floor. Additional bedroom w/ HARDWOOD floor and another w/ carpet with a FULL bathroom in hallway that has TILED flooring. NEED more space? there is 850 ft in lower level that some framing has been started for extra sq ft. WALK OUT to 2 GARAGES with BRAND NEW BROWN DOORS $ 3000 in 2024 (NO OPENERS). FURNACE cleaned 10/25, in 2025 8 x 10 chicken coop built $2000 could be used for storage shed. 2025 holding tank too, 2015 ROOF!
Under contract
Price cut: $10K (1/16)
$359,900
150 Searles Road, Pomfret, CT 06259
3beds
1,488sqft
Est.:
Single Family Residence
Built in 1994
3.18 Acres Lot
$-- Zestimate®
$242/sqft
$-- HOA
What's special
Pellet stoveSpacious ranchTiled entrywayWalk in closetNewer counter
- 56 days |
- 132 |
- 5 |
Likely to sell faster than
Zillow last checked: 8 hours ago
Listing updated: January 23, 2026 at 10:11am
Listed by:
Christine Johnson (860)803-5915,
RE/MAX One 860-444-7362
Source: Smart MLS,MLS#: 24146414
Facts & features
Interior
Bedrooms & bathrooms
- Bedrooms: 3
- Bathrooms: 2
- Full bathrooms: 2
Primary bedroom
- Level: Main
Bedroom
- Level: Main
Bedroom
- Level: Main
Dining room
- Level: Main
Living room
- Level: Main
Heating
- Hot Water, Oil, Other
Cooling
- None
Appliances
- Included: Oven/Range, Microwave, Refrigerator, Dishwasher, Washer, Dryer, Water Heater
- Laundry: Lower Level
Features
- Basement: Full
- Attic: Access Via Hatch
- Has fireplace: No
Interior area
- Total structure area: 1,488
- Total interior livable area: 1,488 sqft
- Finished area above ground: 1,488
Property
Parking
- Total spaces: 2
- Parking features: Attached
- Attached garage spaces: 2
Features
- Patio & porch: Deck, Patio
- Exterior features: Rain Gutters
Lot
- Size: 3.18 Acres
- Features: Few Trees, Sloped, Open Lot
Details
- Additional structures: Shed(s)
- Parcel number: 1708946
- Zoning: RR
Construction
Type & style
- Home type: SingleFamily
- Architectural style: Ranch
- Property subtype: Single Family Residence
Materials
- Vinyl Siding
- Foundation: Concrete Perimeter
- Roof: Asphalt
Condition
- New construction: No
- Year built: 1994
Utilities & green energy
- Sewer: Septic Tank
- Water: Well
Community & HOA
HOA
- Has HOA: No
Location
- Region: Pomfret Center
Financial & listing details
- Price per square foot: $242/sqft
- Tax assessed value: $259,900
- Annual tax amount: $5,388
- Date on market: 1/3/2026
Estimated market value
Not available
Estimated sales range
Not available
Not available
Price history
Price history
| Date | Event | Price |
|---|---|---|
| 1/23/2026 | Pending sale | $359,900$242/sqft |
Source: | ||
| 1/16/2026 | Price change | $359,900-2.7%$242/sqft |
Source: | ||
| 1/3/2026 | Listed for sale | $369,900+29.8%$249/sqft |
Source: | ||
| 8/6/2021 | Sold | $285,000-4.7%$192/sqft |
Source: | ||
| 7/9/2021 | Pending sale | $299,000$201/sqft |
Source: | ||
| 7/8/2021 | Contingent | $299,000$201/sqft |
Source: | ||
| 6/1/2021 | Listed for sale | $299,000+110.6%$201/sqft |
Source: | ||
| 10/29/2001 | Sold | $142,000+21.9%$95/sqft |
Source: Public Record Report a problem | ||
| 5/16/1994 | Sold | $116,500$78/sqft |
Source: Public Record Report a problem | ||
Public tax history
Public tax history
| Year | Property taxes | Tax assessment |
|---|---|---|
| 2025 | $5,388 -28.6% | $259,900 -3.1% |
| 2024 | $7,550 +75.4% | $268,100 +66.6% |
| 2023 | $4,304 +0% | $160,900 |
| 2022 | $4,302 +0.9% | $160,900 |
| 2021 | $4,265 +1.1% | $160,900 +5.3% |
| 2020 | $4,220 +1.6% | $152,800 |
| 2019 | $4,153 +1% | $152,800 |
| 2018 | $4,110 -7% | $152,800 |
| 2017 | $4,421 -0.1% | $152,800 -12.8% |
| 2015 | $4,425 +0.5% | $175,300 |
| 2014 | $4,405 +1.4% | $175,300 |
| 2013 | $4,346 +3.4% | $175,300 |
| 2012 | $4,204 +4% | $175,300 |
| 2011 | $4,042 +3.2% | $175,300 |
| 2010 | $3,918 +11.5% | $175,300 +6.7% |
| 2009 | $3,514 +3.9% | $164,300 |
| 2008 | $3,383 -1% | $164,300 |
| 2007 | $3,417 +8.2% | $164,300 |
| 2006 | $3,159 +5.5% | $164,300 |
| 2005 | $2,994 +5.7% | $164,300 +58% |
| 2004 | $2,833 +3.8% | $104,000 |
| 2003 | $2,729 +12.4% | $104,000 |
| 2001 | $2,427 | $104,000 |
Find assessor info on the county website
BuyAbility℠ payment
Est. payment
$2,228/mo
Principal & interest
$1721
Property taxes
$507
Climate risks
Neighborhood: 06259
Nearby schools
GreatSchools rating
- 6/10Pomfret Community SchoolGrades: PK-8Distance: 2 mi
