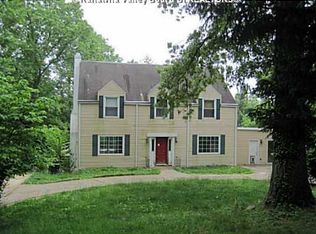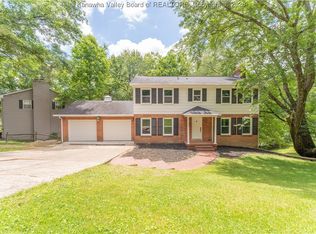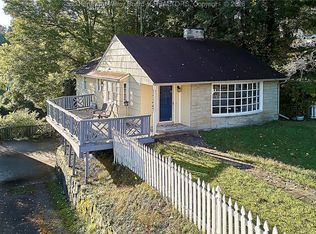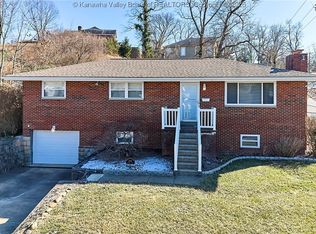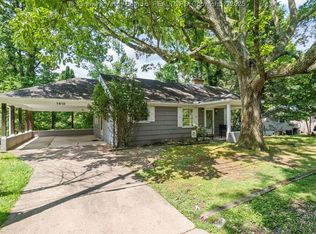Welcome to your dream retreat! This beautifully upgraded home seamlessly blends timeless charm with modern comforts. Nestled on a generous one-acre lot, this property offers the perfect balance of privacy, space and luxury! Inside, you will fins a thoughtfully designed single-level layout featuring an open concept living area with abundant natural light and rich hardwood floors. The gourmet kitchen boasts custom cabinetry, high end stainless steel appliances, granite countertops and one of a king flooring! This property offers freedom and flexibility for your lifestyle! Conveniently located near local amenities yet tucked away enough to enjoy peace and quiet
For sale
$475,000
1500 Longridge Rd, Charleston, WV 25314
3beds
2,200sqft
Est.:
Single Family Residence
Built in 1952
1.05 Acres Lot
$437,000 Zestimate®
$216/sqft
$-- HOA
What's special
Custom cabinetryGenerous one-acre lotAbundant natural lightRich hardwood floorsGourmet kitchenGranite countertops
- 227 days |
- 1,200 |
- 42 |
Zillow last checked: 8 hours ago
Listing updated: January 08, 2026 at 09:01am
Listed by:
Melissa Ellis,
Cornerstone Realty, LLC 304-382-0889
Source: KVBR,MLS#: 279194 Originating MLS: Kanawha Valley Board of REALTORS
Originating MLS: Kanawha Valley Board of REALTORS
Tour with a local agent
Facts & features
Interior
Bedrooms & bathrooms
- Bedrooms: 3
- Bathrooms: 2
- Full bathrooms: 2
Primary bedroom
- Description: Primary Bedroom
- Level: Main
- Dimensions: 12'8x25
Bedroom 2
- Description: Bedroom 2
- Level: Main
- Dimensions: 11'5x11'0
Bedroom 3
- Description: Bedroom 3
- Level: Main
- Dimensions: 11'6x10'4
Dining room
- Description: Dining Room
- Level: Other
- Dimensions: 0
Kitchen
- Description: Kitchen
- Level: Main
- Dimensions: 10'3x15'0
Living room
- Description: Living Room
- Level: Main
- Dimensions: 19'4x21'7
Utility room
- Description: Utility Room
- Level: Main
- Dimensions: 7'0x8'3
Heating
- Forced Air, Gas
Cooling
- Central Air, Electric
Appliances
- Included: Dishwasher, Disposal, Gas Range, Microwave, Refrigerator
Features
- Separate/Formal Dining Room, Fireplace, Cable TV
- Windows: Insulated Windows
- Basement: None
- Number of fireplaces: 1
- Fireplace features: Insert
Interior area
- Total interior livable area: 2,200 sqft
Property
Parking
- Total spaces: 2
- Parking features: Attached, Garage, Two Car Garage
- Attached garage spaces: 2
Features
- Stories: 1
- Patio & porch: Patio, Porch
- Exterior features: Porch, Patio, Storage
Lot
- Size: 1.05 Acres
- Features: Wooded
Details
- Additional structures: Storage
- Parcel number: 090034004400000000
Construction
Type & style
- Home type: SingleFamily
- Architectural style: One Story
- Property subtype: Single Family Residence
Materials
- Drywall, Frame
- Roof: Composition,Shingle
Condition
- Year built: 1952
Utilities & green energy
- Sewer: Public Sewer
- Water: Public
Community & HOA
Community
- Security: Security System, Smoke Detector(s)
HOA
- Has HOA: No
Location
- Region: Charleston
Financial & listing details
- Price per square foot: $216/sqft
- Tax assessed value: $170,800
- Annual tax amount: $1,330
- Date on market: 7/11/2025
- Cumulative days on market: 222 days
Estimated market value
$437,000
$415,000 - $459,000
$1,785/mo
Price history
Price history
| Date | Event | Price |
|---|---|---|
| 7/11/2025 | Listed for sale | $475,000+90.1%$216/sqft |
Source: | ||
| 2/4/2019 | Listing removed | $249,900$114/sqft |
Source: Re/Max Real Estate Unlimited #221630 Report a problem | ||
| 6/19/2018 | Price change | $249,900-3.8%$114/sqft |
Source: Re/Max Real Estate Unlimited #221630 Report a problem | ||
| 4/12/2018 | Listed for sale | $259,900-5.5%$118/sqft |
Source: Re/Max Real Estate Unlimited #221630 Report a problem | ||
| 5/18/2017 | Listing removed | $275,000$125/sqft |
Source: Re/Max Real Estate Unlimited #212822 Report a problem | ||
| 4/11/2017 | Listed for sale | $275,000$125/sqft |
Source: Re/Max Real Estate Unlimited #212822 Report a problem | ||
Public tax history
Public tax history
| Year | Property taxes | Tax assessment |
|---|---|---|
| 2025 | $1,327 -0.2% | $102,480 -0.2% |
| 2024 | $1,330 +3.1% | $102,660 +2.5% |
| 2023 | $1,289 | $100,140 |
| 2022 | -- | $100,140 |
| 2021 | -- | $100,140 |
| 2020 | -- | $100,140 -0.2% |
| 2019 | $1,585 +49% | $100,380 +6.2% |
| 2018 | $1,064 +0.6% | $94,500 -0.1% |
| 2017 | $1,058 +0.6% | $94,560 |
| 2016 | $1,051 | $94,560 +0.3% |
| 2015 | $1,051 +3.8% | $94,320 +0.6% |
| 2014 | $1,013 -9.3% | $93,720 +0.1% |
| 2013 | $1,116 | $93,660 -7.6% |
| 2012 | $1,116 +0.3% | $101,400 +2.2% |
| 2011 | $1,113 | $99,240 |
| 2010 | $1,113 -3% | $99,240 -0.9% |
| 2009 | $1,147 -0.8% | $100,140 |
| 2008 | $1,156 +31% | $100,140 +22.9% |
| 2007 | $883 -1.2% | $81,480 |
| 2006 | $894 +0.5% | $81,480 +0.4% |
| 2005 | $889 | $81,180 |
| 2004 | -- | $81,180 -0.6% |
| 2003 | -- | $81,660 |
| 2002 | -- | $81,660 |
| 2001 | -- | $81,660 |
Find assessor info on the county website
BuyAbility℠ payment
Est. payment
$2,557/mo
Principal & interest
$2252
Property taxes
$305
Climate risks
Neighborhood: South Hills
Nearby schools
GreatSchools rating
- 10/10Holz Elementary SchoolGrades: PK-5Distance: 0.6 mi
- 8/10John Adams Middle SchoolGrades: 6-8Distance: 1.2 mi
- 9/10George Washington High SchoolGrades: 9-12Distance: 1.4 mi
Schools provided by the listing agent
- Elementary: Holz
- Middle: John Adams
- High: G. Washington
Source: KVBR. This data may not be complete. We recommend contacting the local school district to confirm school assignments for this home.
