Ferry St. Bridge Condo Opportunity! This well-maintained condo located at the end of the complex, providing easy access from Bond Lane. The seller has lovingly cared for this home since 2005, making it a fantastic opportunity for someone looking to make updates and add their personal touch. This charming condo features a unique upper-level room with a private deck, perfect for relaxation and enjoying the views. Ideally situated in the Ferry Street Bridge neighborhood, it offers convenient commuting options. HOA gives residents access to a variety of community amenities, including a swimming pool, inviting recreation room, and a sauna. The HOA covers exterior maintenance, sewer, trash, and water, ensuring a hassle-free living experience. Don't miss your chance to make this condo your dream home in a desirable location! It is vacant, call to schedule a showing!
Pending
$249,000
1500 Norkenzie Rd, Eugene, OR 97401
1beds
800sqft
Est.:
Residential, Condominium, Townhouse
Built in 1971
-- sqft lot
$-- Zestimate®
$311/sqft
$357/mo HOA
What's special
Well-maintained condo
- 4 days |
- 91 |
- 0 |
Zillow last checked: 8 hours ago
Listing updated: 19 hours ago
Listed by:
Christopher Solares 541-913-1733,
Triple Oaks Realty LLC
Source: RMLS (OR),MLS#: 586750454
Facts & features
Interior
Bedrooms & bathrooms
- Bedrooms: 1
- Bathrooms: 2
- Full bathrooms: 1
- Partial bathrooms: 1
- Main level bathrooms: 1
Rooms
- Room types: Dining Room, Family Room, Kitchen, Living Room, Primary Bedroom
Primary bedroom
- Features: Bathroom, Deck, Wallto Wall Carpet
- Level: Upper
Dining room
- Level: Main
Kitchen
- Level: Main
Living room
- Level: Main
Heating
- Heat Pump
Cooling
- Wall Unit(s)
Appliances
- Included: Dishwasher, Free-Standing Range, Washer/Dryer, Electric Water Heater
- Laundry: Laundry Room
Features
- Bathroom
- Flooring: Wall to Wall Carpet
- Windows: Double Pane Windows, Vinyl Frames
- Basement: Crawl Space,Other
Interior area
- Total structure area: 800
- Total interior livable area: 800 sqft
Property
Parking
- Parking features: Carport, Condo Garage (Other)
- Has carport: Yes
Accessibility
- Accessibility features: Ground Level, Parking, Accessibility
Features
- Levels: Two
- Stories: 2
- Patio & porch: Deck, Patio
- Has view: Yes
- View description: Trees/Woods
Lot
- Features: Level, Trees
Details
- Parcel number: 1382470
Construction
Type & style
- Home type: Townhouse
- Property subtype: Residential, Condominium, Townhouse
Materials
- T111 Siding
- Foundation: Other
- Roof: Composition
Condition
- Resale
- New construction: No
- Year built: 1971
Utilities & green energy
- Sewer: Public Sewer
- Water: Public
- Utilities for property: Cable Connected
Community & HOA
Community
- Security: None
HOA
- Has HOA: Yes
- Amenities included: Exterior Maintenance, Maintenance Grounds, Party Room, Pool, Recreation Facilities, Trash, Water
- HOA fee: $357 monthly
Location
- Region: Eugene
Financial & listing details
- Price per square foot: $311/sqft
- Tax assessed value: $343,379
- Annual tax amount: $2,456
- Date on market: 2/8/2026
- Cumulative days on market: 4 days
- Listing terms: Cash,Conventional,FHA,VA Loan
- Road surface type: Paved
Estimated market value
Not available
Estimated sales range
Not available
Not available
Price history
Price history
| Date | Event | Price |
|---|---|---|
| 2/12/2026 | Pending sale | $249,000$311/sqft |
Source: | ||
| 2/12/2026 | Listed for sale | $249,000-24.5%$311/sqft |
Source: | ||
| 9/22/2025 | Sold | $330,000-2.7%$413/sqft |
Source: | ||
| 8/19/2025 | Pending sale | $339,000$424/sqft |
Source: | ||
| 7/16/2025 | Price change | $339,000-1.7%$424/sqft |
Source: | ||
Public tax history
Public tax history
| Year | Property taxes | Tax assessment |
|---|---|---|
| 2025 | $2,482 +1.3% | $158,941 +3% |
| 2024 | $2,451 +2.6% | $154,312 +3% |
| 2023 | $2,388 -16.6% | $149,818 +3% |
Find assessor info on the county website
BuyAbility℠ payment
Est. payment
$1,574/mo
Principal & interest
$966
HOA Fees
$357
Other costs
$251
Climate risks
Neighborhood: Cal Young
Nearby schools
GreatSchools rating
- 5/10Willagillespie Elementary SchoolGrades: K-5Distance: 0.8 mi
- 5/10Cal Young Middle SchoolGrades: 6-8Distance: 0.9 mi
- 6/10Sheldon High SchoolGrades: 9-12Distance: 0.8 mi
Schools provided by the listing agent
- Elementary: Willagillespie
- Middle: Cal Young
- High: Sheldon
Source: RMLS (OR). This data may not be complete. We recommend contacting the local school district to confirm school assignments for this home.
Open to renting?
Browse rentals near this home.- Loading
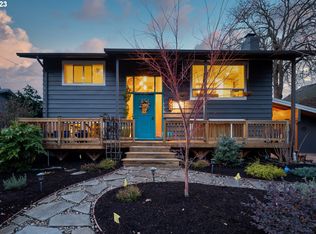
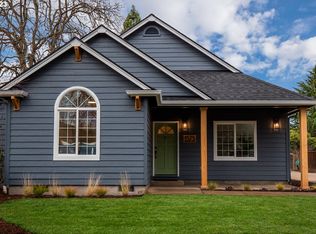
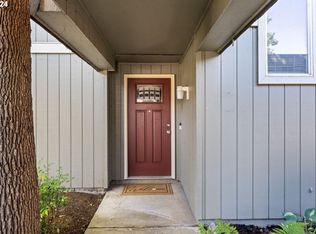
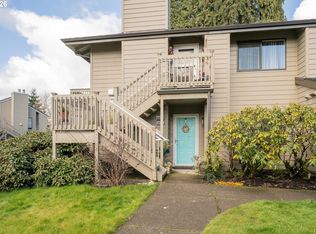

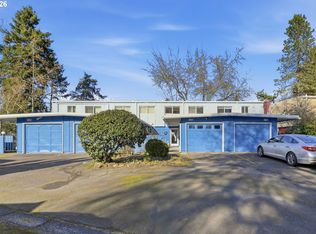
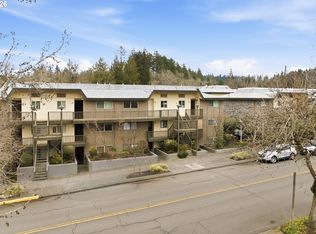
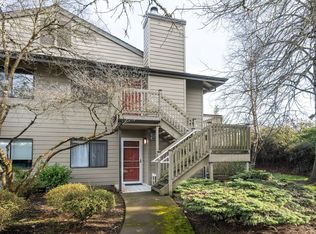
![[object Object]](https://photos.zillowstatic.com/fp/502f0704bc642e609cb9916e2663ce84-p_c.jpg)
![[object Object]](https://photos.zillowstatic.com/fp/b14dbae2b554faedb9c4444a4b34d2da-p_c.jpg)
![[object Object]](https://photos.zillowstatic.com/fp/35299140c3690e535422a53a886f38e7-p_c.jpg)
![[object Object]](https://photos.zillowstatic.com/fp/283c98b82dd13e153432eb4cce9a67b3-p_c.jpg)