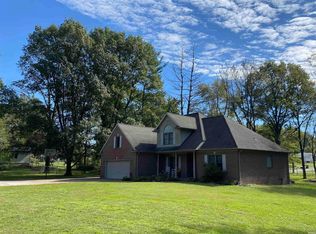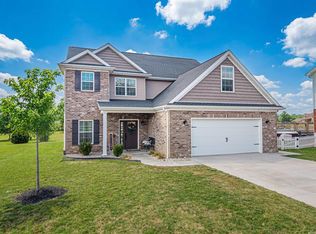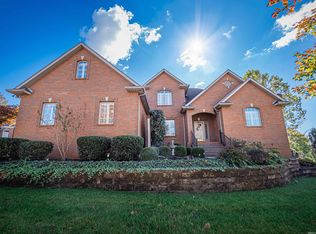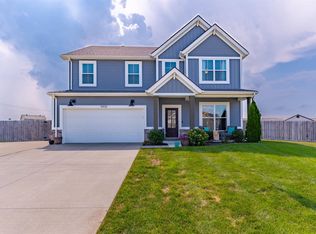Welcome to this beautiful, newly built home nestled on 8.3 mostly wooded acres, offering the perfect balance of privacy and modern comfort. Boasting over 3,100 square feet of living space, this thoughtfully designed home features 5 bedrooms, 3 full bathrooms, and an open floorplan with durable vinyl plank flooring throughout. The spacious living room connects seamlessly to the gourmet eat-in kitchen, featuring a large center island with pendant lighting, quartz countertops, soft-close cabinetry, slate appliances, and a walk-in pantry with solid wood shelving. The main-level primary suite is a luxurious retreat featuring a spacious layout with room for a king bed and sitting area. It offers a large walk-in closet and an en suite bath complete with a double vanity, stylish finishes, and plenty of storage—perfect for winding down at the end of the day. Three additional bedrooms, a full guest bathroom, and the laundry room with utility sink complete the main floor. Upstairs, a massive 52' x 15' rec room provides an ideal space for family fun or entertaining, along with a fifth bedroom, a third full bathroom, and a private office. Outside, enjoy the peaceful setting from the covered stamped concrete patio—ideal for outdoor dining or relaxing. A 32x24 pole barn adds even more value with a stamped concrete patio under the rear lean-to, perfect for gatherings or a shaded workspace. A second lean-to on the side provides excellent covered storage for tools, equipment, or recreational gear. The wooded area of this 8.3-acre property is truly a nature lover’s paradise and a dream playground for kids. With mature trees providing shade and privacy, the woods offer endless opportunities for exploration, adventure, and imaginative play. Children can spend hours building forts, spotting wildlife, or collecting treasures from nature—all just steps from the backyard. Don't miss your opportunity, these types of properties don't come along very often!
Active
$480,000
1500 S Pelzer Rd, Boonville, IN 47601
5beds
3,112sqft
Est.:
Single Family Residence
Built in 2022
8.32 Acres Lot
$476,400 Zestimate®
$--/sqft
$-- HOA
What's special
Wooded areaStylish finishesSpacious layoutQuartz countertopsMain-level primary suiteEn suite bathMature trees
- 204 days |
- 1,549 |
- 70 |
Zillow last checked: 8 hours ago
Listing updated: January 06, 2026 at 11:42pm
Listed by:
Craig A Elliott Cell:812-480-1353,
Weichert Realtors-The Schulz Group
Source: IRMLS,MLS#: 202525355
Tour with a local agent
Facts & features
Interior
Bedrooms & bathrooms
- Bedrooms: 5
- Bathrooms: 3
- Full bathrooms: 3
- Main level bedrooms: 4
Bedroom 1
- Level: Main
Bedroom 2
- Level: Main
Kitchen
- Level: Main
- Area: 578
- Dimensions: 34 x 17
Living room
- Level: Main
- Area: 352
- Dimensions: 22 x 16
Heating
- Electric, Forced Air
Cooling
- Central Air
Appliances
- Included: Dishwasher, Microwave, Refrigerator, Electric Range, Electric Water Heater
- Laundry: Sink, Main Level
Features
- Ceiling Fan(s), Central Vacuum, Walk-In Closet(s), Stone Counters, Eat-in Kitchen, Kitchen Island, Open Floorplan, Pantry, Custom Cabinetry
- Flooring: Carpet, Laminate, Tile, Vinyl
- Has basement: No
- Number of fireplaces: 1
- Fireplace features: Wood Burning Stove
Interior area
- Total structure area: 3,112
- Total interior livable area: 3,112 sqft
- Finished area above ground: 3,112
- Finished area below ground: 0
Video & virtual tour
Property
Parking
- Total spaces: 2
- Parking features: Attached, Garage Door Opener, Concrete, Gravel
- Attached garage spaces: 2
- Has uncovered spaces: Yes
Features
- Levels: One
- Stories: 1
- Patio & porch: Covered, Porch Covered
- Exterior features: Workshop
- Fencing: Chain Link
Lot
- Size: 8.32 Acres
- Features: Wooded, Rural, Landscaped
Details
- Additional structures: Pole/Post Building
- Parcel number: 871312401001.000002
Construction
Type & style
- Home type: SingleFamily
- Property subtype: Single Family Residence
Materials
- Stone, Vinyl Siding
- Foundation: Slab
- Roof: Dimensional Shingles
Condition
- New construction: No
- Year built: 2022
Utilities & green energy
- Gas: CenterPoint Energy
- Sewer: Septic Tank
- Water: Public
Community & HOA
Community
- Security: Smoke Detector(s)
- Subdivision: None
Location
- Region: Boonville
Financial & listing details
- Tax assessed value: $369,200
- Annual tax amount: $3,213
- Date on market: 7/1/2025
Estimated market value
$476,400
$453,000 - $500,000
$3,011/mo
Price history
Price history
| Date | Event | Price |
|---|---|---|
| 10/21/2025 | Price change | $480,000-3% |
Source: | ||
| 9/9/2025 | Price change | $495,000-3.9% |
Source: | ||
| 9/2/2025 | Price change | $515,000-2.8% |
Source: | ||
| 8/20/2025 | Price change | $530,000-1.9% |
Source: | ||
| 7/21/2025 | Price change | $540,000-1.8% |
Source: | ||
Public tax history
Public tax history
| Year | Property taxes | Tax assessment |
|---|---|---|
| 2024 | $3,376 +136.9% | $369,200 -1.5% |
| 2023 | $1,425 +70.7% | $374,900 +293% |
| 2022 | $835 -2.5% | $95,400 +59.8% |
Find assessor info on the county website
BuyAbility℠ payment
Est. payment
$2,781/mo
Principal & interest
$2333
Property taxes
$280
Home insurance
$168
Climate risks
Neighborhood: 47601
Nearby schools
GreatSchools rating
- 6/10Oakdale Elementary SchoolGrades: K-5Distance: 2.3 mi
- 8/10Boonville Middle SchoolGrades: 6-8Distance: 2.4 mi
- 4/10Boonville High SchoolGrades: 9-12Distance: 3.2 mi
Schools provided by the listing agent
- Elementary: Oakdale
- Middle: Boonville
- High: Boonville
- District: Warrick County School Corp.
Source: IRMLS. This data may not be complete. We recommend contacting the local school district to confirm school assignments for this home.




