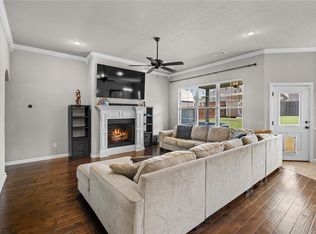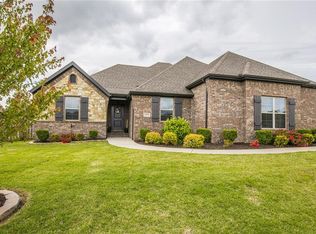Sold for $550,000 on 10/03/25
$550,000
1501 Aniston Rd, Centerton, AR 72719
4beds
2,532sqft
Single Family Residence
Built in 2016
0.29 Acres Lot
$547,500 Zestimate®
$217/sqft
$3,123 Estimated rent
Home value
$547,500
$520,000 - $575,000
$3,123/mo
Zestimate® history
Loading...
Owner options
Explore your selling options
What's special
1-YR HOME WARRANTY + $5K CONCESSIONS! This upgraded 4 bed, 2 full & 2 half bath home sits on a spacious corner lot with an oversized 3-car garage. The open-concept layout features wood-look tile flooring & a split-bedroom design. The custom kitchen offers premium finishes, a large island with quartz countertop, honed granite surfaces, and a walk-in pantry. Upstairs, a versatile bonus room with half bath is perfect for movie nights or a home office. Upgrades include soffit electrical outlets for holiday lighting, a built-in 80gal air compressor with 50’ hose, and a 50 amp EV charging outlet. Relax or entertain in your private backyard oasis featuring a low-maintenance saltwater pool with fountains, string lights, & a spacious patio. The fully fenced yard adds privacy & charm. Kitchen, floors, and pool new in 2021. New carpets installed on 5/28.
Zillow last checked: 8 hours ago
Listing updated: October 06, 2025 at 09:37am
Listed by:
Alice Penner 479-936-6037,
REMAX Real Estate Results
Bought with:
Christy Rodriguez, SA00085193
Gibson Real Estate
Source: ArkansasOne MLS,MLS#: 1307917 Originating MLS: Northwest Arkansas Board of REALTORS MLS
Originating MLS: Northwest Arkansas Board of REALTORS MLS
Facts & features
Interior
Bedrooms & bathrooms
- Bedrooms: 4
- Bathrooms: 4
- Full bathrooms: 2
- 1/2 bathrooms: 2
Primary bedroom
- Level: Main
Bedroom
- Level: Main
Bedroom
- Level: Main
Bedroom
- Level: Main
Bathroom
- Level: Main
Bonus room
- Level: Second
Eat in kitchen
- Level: Main
Half bath
- Level: Second
Half bath
- Level: Main
Kitchen
- Level: Main
Living room
- Level: Main
Heating
- Central, Ductless, Gas, Heat Pump
Cooling
- Central Air, Electric
Appliances
- Included: Convection Oven, Double Oven, Dryer, Dishwasher, Exhaust Fan, Electric Water Heater, Disposal, Gas Range, Microwave, Range Hood, Self Cleaning Oven, Washer, Plumbed For Ice Maker
- Laundry: Washer Hookup, Dryer Hookup
Features
- Attic, Ceiling Fan(s), Eat-in Kitchen, Granite Counters, Pantry, Programmable Thermostat, Quartz Counters, Split Bedrooms, Storage, Smart Home, Walk-In Closet(s), Window Treatments
- Flooring: Carpet, Tile
- Windows: Double Pane Windows, Vinyl, Blinds, Drapes
- Has basement: No
- Number of fireplaces: 1
- Fireplace features: Family Room, Gas Log
Interior area
- Total structure area: 2,532
- Total interior livable area: 2,532 sqft
Property
Parking
- Total spaces: 3
- Parking features: Attached, Garage
- Has attached garage: Yes
- Covered spaces: 3
Features
- Levels: Two
- Stories: 2
- Patio & porch: Covered, Patio
- Exterior features: Concrete Driveway
- Has private pool: Yes
- Pool features: Gunite, In Ground, Private, Salt Water
- Fencing: Back Yard,Partial
- Waterfront features: None
Lot
- Size: 0.29 Acres
- Features: Corner Lot, Landscaped, Subdivision, Sloped
Details
- Additional structures: Storage
- Parcel number: 0602867000
- Special conditions: None
Construction
Type & style
- Home type: SingleFamily
- Property subtype: Single Family Residence
Materials
- Brick
- Foundation: Slab
- Roof: Architectural,Shingle
Condition
- New construction: No
- Year built: 2016
Utilities & green energy
- Sewer: Public Sewer
- Water: Public
- Utilities for property: Cable Available, Electricity Available, Natural Gas Available, Phone Available, Sewer Available, Water Available, Recycling Collection
Community & neighborhood
Community
- Community features: Near Fire Station, Near Schools
Location
- Region: Centerton
- Subdivision: Tamarron Centerton
Price history
| Date | Event | Price |
|---|---|---|
| 10/3/2025 | Sold | $550,000+0%$217/sqft |
Source: | ||
| 7/22/2025 | Price change | $549,990-0.9%$217/sqft |
Source: | ||
| 7/14/2025 | Price change | $555,000-0.9%$219/sqft |
Source: | ||
| 7/2/2025 | Price change | $560,000-1.8%$221/sqft |
Source: | ||
| 5/29/2025 | Listed for sale | $570,000+112.8%$225/sqft |
Source: | ||
Public tax history
| Year | Property taxes | Tax assessment |
|---|---|---|
| 2024 | $3,322 -0.4% | $62,580 +5% |
| 2023 | $3,336 +3% | $59,600 +4.1% |
| 2022 | $3,238 +19.4% | $57,260 +16.3% |
Find assessor info on the county website
Neighborhood: 72719
Nearby schools
GreatSchools rating
- 7/10Vaughn ElementaryGrades: K-4Distance: 2.1 mi
- 8/10Grimsley Junior High SchoolGrades: 7-8Distance: 0.4 mi
- 9/10Bentonville West High SchoolGrades: 9-12Distance: 2 mi
Schools provided by the listing agent
- District: Bentonville
Source: ArkansasOne MLS. This data may not be complete. We recommend contacting the local school district to confirm school assignments for this home.

Get pre-qualified for a loan
At Zillow Home Loans, we can pre-qualify you in as little as 5 minutes with no impact to your credit score.An equal housing lender. NMLS #10287.
Sell for more on Zillow
Get a free Zillow Showcase℠ listing and you could sell for .
$547,500
2% more+ $10,950
With Zillow Showcase(estimated)
$558,450
