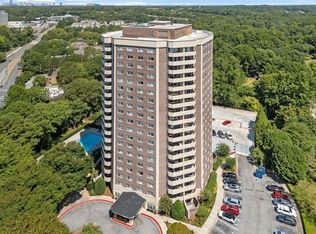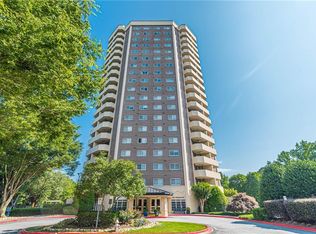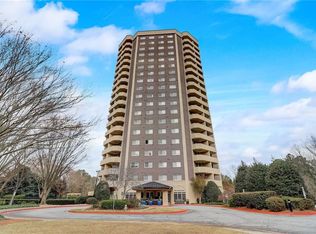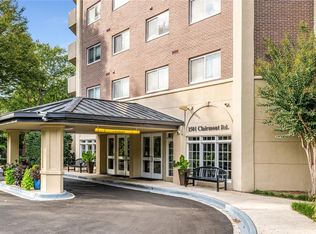Closed
$175,000
1501 Clairmont Rd APT 1912, Decatur, GA 30033
1beds
814sqft
Condominium, Residential
Built in 1968
-- sqft lot
$170,400 Zestimate®
$215/sqft
$1,522 Estimated rent
Home value
$170,400
$158,000 - $182,000
$1,522/mo
Zestimate® history
Loading...
Owner options
Explore your selling options
What's special
Unparalleled views from this 19th floor condo near Emory and the VA Hospital. Directly across from Emory Clairmont campus, with shuttle service to main campus and MARTA. Enjoy sweeping vistas of downtown to Midtown to Buckhead and beyond! Spectacular sunsets in all seasons from the spacious balcony. This highrise building features a full range of amenities, including on-site property manager, fitness center, library, pool and secured, covered parking. Rest easy knowing your HOA fee includes all utilities except cable/Internet. Bathroom has been completely gutted and rebuilt in the past year, floors are wood or tile throughout and sliding doors have new rollers for effortless operation. Custom recessed lighting in living area. All appliances included, just move right in! Owner/agent.
Zillow last checked: 8 hours ago
Listing updated: October 10, 2023 at 10:54pm
Listing Provided by:
MARK E LEWIS,
Atlanta Intown Real Estate Services
Bought with:
Tyler Bertschin, 394983
Ansley Real Estate | Christie's International Real Estate
Source: FMLS GA,MLS#: 7248780
Facts & features
Interior
Bedrooms & bathrooms
- Bedrooms: 1
- Bathrooms: 1
- Full bathrooms: 1
- Main level bathrooms: 1
- Main level bedrooms: 1
Primary bedroom
- Features: None
- Level: None
Bedroom
- Features: None
Primary bathroom
- Features: Tub/Shower Combo
Dining room
- Features: Open Concept
Kitchen
- Features: Cabinets White
Heating
- Forced Air
Cooling
- Central Air
Appliances
- Included: Dishwasher, Dryer, Disposal, Refrigerator, Gas Range, Range Hood, Washer
- Laundry: In Hall
Features
- Crown Molding, Entrance Foyer, Walk-In Closet(s)
- Flooring: Ceramic Tile, Hardwood
- Windows: Double Pane Windows
- Basement: None
- Has fireplace: No
- Fireplace features: None
- Common walls with other units/homes: 2+ Common Walls
Interior area
- Total structure area: 814
- Total interior livable area: 814 sqft
- Finished area above ground: 814
- Finished area below ground: 0
Property
Parking
- Total spaces: 1
- Parking features: Covered, Garage, Assigned
- Garage spaces: 1
Accessibility
- Accessibility features: None
Features
- Levels: One
- Stories: 1
- Patio & porch: Covered
- Exterior features: Gas Grill, Lighting, Balcony
- Pool features: None
- Spa features: None
- Fencing: None
- Has view: Yes
- View description: City
- Waterfront features: None
- Body of water: None
Lot
- Size: 8,712 sqft
- Features: Other
Details
- Additional structures: Other
- Parcel number: 18 060 22 073
- Other equipment: None
- Horse amenities: None
Construction
Type & style
- Home type: Condo
- Property subtype: Condominium, Residential
- Attached to another structure: Yes
Materials
- Concrete
- Foundation: None
- Roof: Composition
Condition
- Resale
- New construction: No
- Year built: 1968
Utilities & green energy
- Electric: 220 Volts in Laundry, 110 Volts
- Sewer: Public Sewer
- Water: Public
- Utilities for property: Other
Green energy
- Energy efficient items: None
- Energy generation: None
- Water conservation: Low-Flow Fixtures
Community & neighborhood
Security
- Security features: Carbon Monoxide Detector(s), Fire Alarm, Key Card Entry, Secured Garage/Parking, Fire Sprinkler System
Community
- Community features: Barbecue, Clubhouse, Concierge, Meeting Room, Gated, Public Transportation, Dog Park, Sidewalks, Street Lights, Near Public Transport
Location
- Region: Decatur
- Subdivision: Somerset Heights Condominiums
HOA & financial
HOA
- Has HOA: Yes
- HOA fee: $585 monthly
- Services included: Electricity, Maintenance Structure, Trash, Gas, Maintenance Grounds, Reserve Fund, Security, Termite, Water, Sewer
- Association phone: 404-633-3202
Other
Other facts
- Listing terms: Cash,Conventional,VA Loan
- Ownership: Condominium
- Road surface type: Asphalt
Price history
| Date | Event | Price |
|---|---|---|
| 10/6/2023 | Sold | $175,000-2.2%$215/sqft |
Source: | ||
| 9/27/2023 | Pending sale | $179,000$220/sqft |
Source: | ||
| 9/27/2023 | Listed for sale | $179,000$220/sqft |
Source: | ||
| 7/30/2023 | Pending sale | $179,000+37.7%$220/sqft |
Source: | ||
| 7/26/2023 | Sold | $130,000-27.4%$160/sqft |
Source: Public Record | ||
Public tax history
| Year | Property taxes | Tax assessment |
|---|---|---|
| 2024 | $1,937 +125.2% | $68,480 +4.8% |
| 2023 | $860 -28.4% | $65,320 +17.3% |
| 2022 | $1,201 +6.5% | $55,680 +6% |
Find assessor info on the county website
Neighborhood: North Decatur
Nearby schools
GreatSchools rating
- 7/10Fernbank Elementary SchoolGrades: PK-5Distance: 1.5 mi
- 5/10Druid Hills Middle SchoolGrades: 6-8Distance: 2.4 mi
- 6/10Druid Hills High SchoolGrades: 9-12Distance: 0.7 mi
Schools provided by the listing agent
- Elementary: Fernbank
- Middle: Druid Hills
- High: Druid Hills
Source: FMLS GA. This data may not be complete. We recommend contacting the local school district to confirm school assignments for this home.
Get a cash offer in 3 minutes
Find out how much your home could sell for in as little as 3 minutes with a no-obligation cash offer.
Estimated market value
$170,400
Get a cash offer in 3 minutes
Find out how much your home could sell for in as little as 3 minutes with a no-obligation cash offer.
Estimated market value
$170,400



