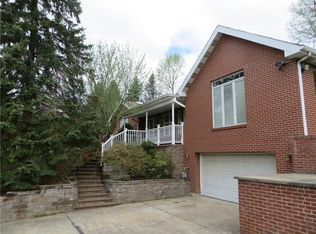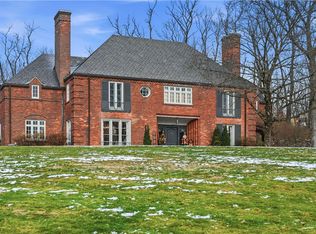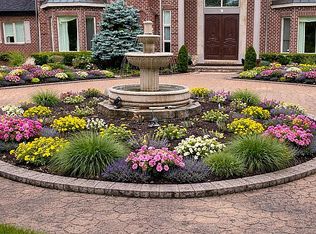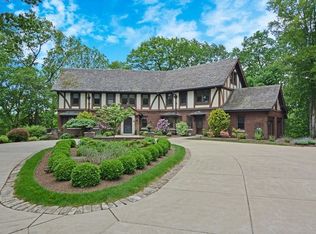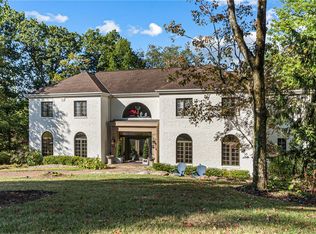A spectacular new construction home with over 5,000 square feet of luxurious living space in the Fox Chapel School District, situated on nearly 1 acre. This 5BR, 4.5BA home offers timeless design, exceptional craftsmanship, and luxurious finishes throughout. The heart of the home is a stunning gourmet kitchen featuring shaker-style soft-close cabinetry, gorgeous quartzite countertops, stainless steel appliances, Jennair Pro-Style Range with chrome-infused griddle, built-in under-counter beverage center, and an extra-large island with second sink and overhang for bar stools. Red oak hardwood floors flow throughout. The expansive owner’s suite features a spa-inspired bath with heated floors, dual rain showers, freestanding soaking tub, dual vanities, and a custom walk-in closet system. A spacious 3-car garage, premium trim work, and custom staircase complete the home. Decking and railings are in progress. Outdoor space offers privacy, room to entertain, and future pool potential. Minutes to shops, dining, and parks!
New construction
Price cut: $130K (1/6)
$2,195,000
1502 Powers Run Rd, Pittsburgh, PA 15238
5beds
5,017sqft
Est.:
Single Family Residence
Built in 2022
0.95 Acres Lot
$2,111,000 Zestimate®
$438/sqft
$-- HOA
What's special
Luxurious finishes throughoutExceptional craftsmanshipShaker-style soft-close cabinetryFreestanding soaking tubDual rain showersGorgeous quartzite countertopsRoom to entertain
- 52 days |
- 2,563 |
- 82 |
Zillow last checked: 8 hours ago
Listing updated: January 24, 2026 at 10:06am
Listed by:
Molly Finley 412-963-6300,
HOWARD HANNA REAL ESTATE SERVICES 412-963-6300
Source: WPMLS,MLS#: 1736007 Originating MLS: West Penn Multi-List
Originating MLS: West Penn Multi-List
Tour with a local agent
Facts & features
Interior
Bedrooms & bathrooms
- Bedrooms: 5
- Bathrooms: 5
- Full bathrooms: 4
- 1/2 bathrooms: 1
Primary bedroom
- Level: Upper
- Dimensions: 24x19
Bedroom 2
- Level: Upper
- Dimensions: 14x13
Bedroom 3
- Level: Upper
- Dimensions: 12x13
Bedroom 4
- Level: Upper
- Dimensions: 11x11
Bedroom 5
- Level: Upper
- Dimensions: 17x11
Bonus room
- Level: Lower
- Dimensions: 36x35
Dining room
- Level: Main
- Dimensions: 11x12
Entry foyer
- Level: Main
- Dimensions: 14x11
Kitchen
- Level: Main
- Dimensions: 18x18
Laundry
- Level: Upper
- Dimensions: 9x11
Living room
- Level: Main
- Dimensions: 19x36
Heating
- Gas
Cooling
- Central Air
Appliances
- Included: Some Gas Appliances, Cooktop, Dryer, Disposal, Microwave, Refrigerator, Stove, Washer
Features
- Kitchen Island, Pantry
- Windows: Multi Pane, Screens
- Basement: Finished,Walk-Out Access
- Number of fireplaces: 2
Interior area
- Total structure area: 5,017
- Total interior livable area: 5,017 sqft
Video & virtual tour
Property
Parking
- Total spaces: 3
- Parking features: Attached, Garage, Garage Door Opener
- Has attached garage: Yes
Features
- Levels: Two
- Stories: 2
Lot
- Size: 0.95 Acres
- Dimensions: 161 x 236 x 30 x 107 x 259
Details
- Parcel number: 0290A00096000000
Construction
Type & style
- Home type: SingleFamily
- Architectural style: Two Story
- Property subtype: Single Family Residence
Materials
- Frame
- Roof: Asphalt
Condition
- New Construction
- New construction: Yes
- Year built: 2022
Utilities & green energy
- Sewer: Public Sewer
- Water: Public
Green energy
- Indoor air quality: Contaminant Control, Moisture Control, Ventilation
Community & HOA
Community
- Security: Security System
Location
- Region: Pittsburgh
Financial & listing details
- Price per square foot: $438/sqft
- Tax assessed value: $94,500
- Annual tax amount: $2,867
- Date on market: 1/6/2026
Estimated market value
$2,111,000
$2.01M - $2.22M
$7,262/mo
Price history
Price history
| Date | Event | Price |
|---|---|---|
| 1/6/2026 | Price change | $2,195,000-5.6%$438/sqft |
Source: | ||
| 7/16/2025 | Price change | $2,325,000+16.3%$463/sqft |
Source: | ||
| 5/10/2024 | Price change | $1,999,990-10.9%$399/sqft |
Source: | ||
| 9/29/2023 | Price change | $2,245,000-8.4%$447/sqft |
Source: | ||
| 10/4/2022 | Listed for sale | $2,450,000+711.3%$488/sqft |
Source: | ||
| 7/27/2018 | Sold | $302,000+0.7%$60/sqft |
Source: WPMLS #1329247 Report a problem | ||
| 6/16/2018 | Price change | $299,900-3.2%$60/sqft |
Source: Howard Hanna - Cranberry #1329247 Report a problem | ||
| 6/3/2018 | Price change | $309,900-3.1%$62/sqft |
Source: Howard Hanna - Cranberry #1329247 Report a problem | ||
| 3/29/2018 | Price change | $319,900-8.6%$64/sqft |
Source: Howard Hanna - Cranberry #1329247 Report a problem | ||
| 10/9/2017 | Price change | $349,900-5.4%$70/sqft |
Source: Howard Hanna - Cranberry #1277216 Report a problem | ||
| 7/25/2017 | Price change | $369,900-7.5%$74/sqft |
Source: Howard Hanna - Cranberry #1277216 Report a problem | ||
| 6/12/2017 | Price change | $399,900-4.8%$80/sqft |
Source: Howard Hanna - Cranberry #1277216 Report a problem | ||
| 5/2/2017 | Listed for sale | $419,900+179.9%$84/sqft |
Source: Howard Hanna - Cranberry #1277216 Report a problem | ||
| 4/24/1998 | Sold | $150,000$30/sqft |
Source: Public Record Report a problem | ||
Public tax history
Public tax history
| Year | Property taxes | Tax assessment |
|---|---|---|
| 2025 | $2,855 +9.6% | $94,500 |
| 2024 | $2,605 +482.8% | $94,500 |
| 2023 | $447 +0% | $94,500 |
| 2022 | $447 | $94,500 |
| 2021 | $447 +2% | $94,500 |
| 2020 | $438 -59.7% | $94,500 -58.9% |
| 2019 | $1,088 -81.5% | $230,000 +8.5% |
| 2018 | $5,894 +9.3% | $212,000 |
| 2017 | $5,391 +437.6% | $212,000 |
| 2016 | $1,003 -81.1% | $212,000 |
| 2015 | $5,319 | $212,000 |
| 2014 | -- | $212,000 -2.2% |
| 2013 | -- | $216,800 +36% |
| 2012 | -- | $159,400 |
| 2011 | -- | $159,400 -8.6% |
| 2010 | -- | $174,400 |
| 2009 | -- | $174,400 |
| 2008 | -- | $174,400 |
| 2007 | -- | $174,400 |
| 2006 | -- | $174,400 |
| 2005 | -- | $174,400 |
| 2004 | -- | $174,400 |
| 2003 | -- | $174,400 |
| 2002 | -- | $174,400 |
Find assessor info on the county website
BuyAbility℠ payment
Est. payment
$14,173/mo
Principal & interest
$11319
Property taxes
$2854
Climate risks
Neighborhood: 15238
Nearby schools
GreatSchools rating
- 9/10Ohara El SchoolGrades: K-5Distance: 0.3 mi
- 8/10Dorseyville Middle SchoolGrades: 6-8Distance: 4.2 mi
- 9/10Fox Chapel Area High SchoolGrades: 9-12Distance: 0.4 mi
Schools provided by the listing agent
- District: Fox Chapel Area
Source: WPMLS. This data may not be complete. We recommend contacting the local school district to confirm school assignments for this home.
