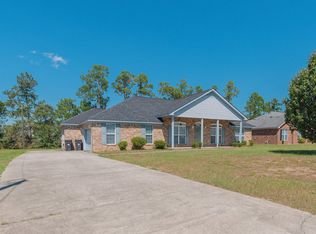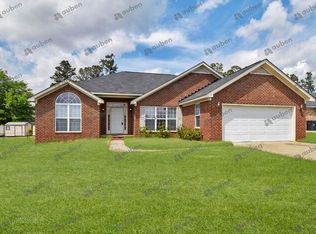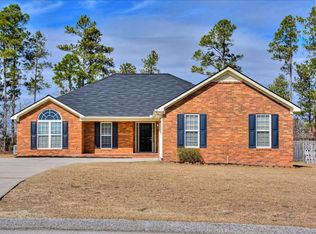Sold for $257,000
$257,000
1503 BROOKSTONE ROAD Road, Hephzibah, GA 30815
3beds
1,829sqft
Single Family Residence
Built in 2006
0.41 Acres Lot
$260,100 Zestimate®
$141/sqft
$1,697 Estimated rent
Home value
$260,100
$224,000 - $302,000
$1,697/mo
Zestimate® history
Loading...
Owner options
Explore your selling options
What's special
Say hello to Brookstone Road! This lovely brick ranch offers 3 bedrooms, 2 bathrooms and a spacious living area. The front door opens to a foyer with tile floors. To the right you will find the formal living room with a beautiful arched entry. Wainscotting and arched windows adds and elevated touch to this space. Straight ahead is the great room with a fireplace and abundant natural lighting. The kitchen and dining area are to the right through another arched entry way. The kitchen boasts stainless steel appliances, fresh white cabinets, a pantry and attached dining area with chandelier and chair rail molding. A spacious laundry room is around the corner and offers extra storage space. The primary bedroom is a must see! It's a great size with vaulted ceiling, new carpet, abundant natural lighting and an attached en suite bathroom. The bathroom features a walk in closet, garden tub, shower, dual sink vanity and water closet. Two additional bedrooms and second full bathroom complete the interior space. The backyard is level and spacious with a covered patio / deck area. This home is close to shopping and dining along with interstate access. Schedule your showing today!
Zillow last checked: 8 hours ago
Listing updated: May 01, 2025 at 07:45am
Listed by:
James Hadden 706-396-8409,
Jim Hadden Real Estate
Bought with:
Makayla McCowen, 423805
Century 21 Magnolia
Source: Hive MLS,MLS#: 539504
Facts & features
Interior
Bedrooms & bathrooms
- Bedrooms: 3
- Bathrooms: 2
- Full bathrooms: 2
Primary bedroom
- Level: Main
- Dimensions: 18 x 13
Bedroom 2
- Level: Main
- Dimensions: 12 x 11
Bedroom 3
- Level: Main
- Dimensions: 11 x 11
Primary bathroom
- Level: Main
- Dimensions: 9 x 10
Bathroom 2
- Level: Main
- Dimensions: 9 x 9
Dining room
- Level: Main
- Dimensions: 11 x 11
Great room
- Level: Main
- Dimensions: 12 x 11
Kitchen
- Level: Main
- Dimensions: 12 x 11
Heating
- Forced Air
Cooling
- Ceiling Fan(s), Central Air
Appliances
- Included: Built-In Microwave, Dishwasher, Electric Range, Refrigerator
Features
- Blinds, Built-in Features, Eat-in Kitchen, Garden Tub, Pantry, Walk-In Closet(s), Washer Hookup, Electric Dryer Hookup
- Flooring: Carpet, Vinyl
- Number of fireplaces: 1
- Fireplace features: Great Room
Interior area
- Total structure area: 1,829
- Total interior livable area: 1,829 sqft
Property
Parking
- Parking features: Attached, Garage
- Has garage: Yes
Features
- Levels: One
- Patio & porch: Covered, Rear Porch, Stoop
Lot
- Size: 0.41 Acres
- Dimensions: 17,860
- Features: Landscaped
Details
- Parcel number: 1651068000
Construction
Type & style
- Home type: SingleFamily
- Architectural style: Ranch
- Property subtype: Single Family Residence
Materials
- Brick
- Foundation: Slab
- Roof: Composition
Condition
- Updated/Remodeled
- New construction: No
- Year built: 2006
Utilities & green energy
- Sewer: Public Sewer
- Water: Public
Community & neighborhood
Community
- Community features: Street Lights
Location
- Region: Hephzibah
- Subdivision: Walton Hills
Other
Other facts
- Listing agreement: Exclusive Right To Sell
- Listing terms: VA Loan,Cash,Conventional,FHA
Price history
| Date | Event | Price |
|---|---|---|
| 4/29/2025 | Sold | $257,000+3.8%$141/sqft |
Source: | ||
| 3/21/2025 | Pending sale | $247,500$135/sqft |
Source: | ||
| 3/18/2025 | Listed for sale | $247,500+41.4%$135/sqft |
Source: | ||
| 12/29/2021 | Sold | $175,000+72.7%$96/sqft |
Source: Public Record Report a problem | ||
| 10/25/2014 | Listing removed | $1,095$1/sqft |
Source: AH4R Management Georgia Report a problem | ||
Public tax history
| Year | Property taxes | Tax assessment |
|---|---|---|
| 2024 | $3,008 +12.1% | $98,404 +8.5% |
| 2023 | $2,684 +13.9% | $90,672 +29.5% |
| 2022 | $2,356 +6% | $70,000 +15.5% |
Find assessor info on the county website
Neighborhood: Jamestown
Nearby schools
GreatSchools rating
- 3/10Deer Chase Elementary SchoolGrades: PK-5Distance: 0.5 mi
- 3/10Hephzibah Middle SchoolGrades: 6-8Distance: 4.3 mi
- 2/10Hephzibah High SchoolGrades: 9-12Distance: 4.3 mi
Schools provided by the listing agent
- Elementary: Deer Chase
- Middle: Hephzibah
- High: Hephzibah Comp.
Source: Hive MLS. This data may not be complete. We recommend contacting the local school district to confirm school assignments for this home.
Get pre-qualified for a loan
At Zillow Home Loans, we can pre-qualify you in as little as 5 minutes with no impact to your credit score.An equal housing lender. NMLS #10287.
Sell with ease on Zillow
Get a Zillow Showcase℠ listing at no additional cost and you could sell for —faster.
$260,100
2% more+$5,202
With Zillow Showcase(estimated)$265,302


