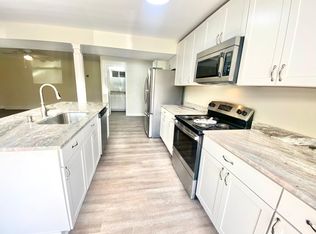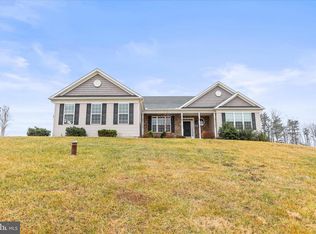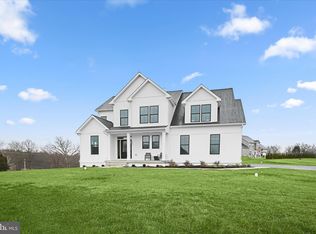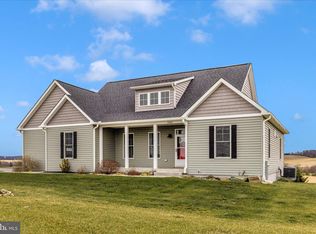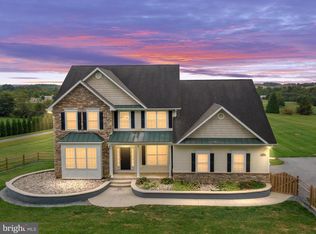Custom built craftsman home nestled on 1.7 acres in rural Frederick County. Experience the perfect blend of rustic surroundings and modern details in this beautiful, newly constructed contemporary home. Lots of curb appeal with crisp white batten board siding and black framed windows. The first floor is open concept with 10-foot ceilings, throughout. Gourmet kitchen with functional, working pantry fit with custom cabinetry, shelving, beverage fridge and countertops. Plenty of island space for entertaining. Spacious living room with custom gas fireplace and double oversized doors leading outside to a covered back porch. Hard wood floors throughout. First floor primary bedroom, ensuite, laundry and powder room on one side of the home, while two additional bedrooms and shared bath preside on the opposite side. Large additional bedroom room located on the second floor with its own private, full bathroom. Basement level is walkout with endless opportunities: add additional living space, home gym or office. Cement framed room in basement for a potential wine cellar or saferoom. Protected farmland surrounds this home ensuring privacy for years to come. Back yard is a blank canvas, ready for you to create your own private sanctuary with a garden, patios, or pool.
New construction
$1,051,000
15030 New Windsor Rd, New Windsor, MD 21776
4beds
2,962sqft
Est.:
Single Family Residence
Built in 2025
1.7 Acres Lot
$1,048,500 Zestimate®
$355/sqft
$-- HOA
What's special
- 171 days |
- 655 |
- 17 |
Zillow last checked: 8 hours ago
Listing updated: November 20, 2025 at 12:36am
Listed by:
Jen Liberto 410-963-5898,
New Solutions Realty (301) 455-7591
Source: Bright MLS,MLS#: MDFR2067662
Tour with a local agent
Facts & features
Interior
Bedrooms & bathrooms
- Bedrooms: 4
- Bathrooms: 4
- Full bathrooms: 3
- 1/2 bathrooms: 1
- Main level bathrooms: 3
- Main level bedrooms: 3
Rooms
- Room types: Primary Bedroom, Bathroom 1, Bathroom 2, Bathroom 3
Primary bedroom
- Features: Soaking Tub, Bathroom - Walk-In Shower
- Level: Main
- Area: 240 Square Feet
- Dimensions: 16 x 15
Bathroom 1
- Features: Flooring - HardWood
- Level: Main
- Area: 168 Square Feet
- Dimensions: 12 x 14
Bathroom 2
- Features: Flooring - HardWood
- Level: Main
- Area: 168 Square Feet
- Dimensions: 12 x 14
Bathroom 3
- Features: Attached Bathroom, Bathroom - Walk-In Shower
- Level: Upper
- Area: 280 Square Feet
- Dimensions: 20 x 14
Heating
- Forced Air, Heat Pump, Electric, Propane
Cooling
- Central Air, Electric
Appliances
- Included: Water Heater
- Laundry: Main Level
Features
- Dining Area, Entry Level Bedroom, Family Room Off Kitchen, Open Floorplan, Eat-in Kitchen, Kitchen Island, Pantry
- Flooring: Hardwood, Wood
- Basement: Partial,Heated,Interior Entry,Exterior Entry,Concrete,Walk-Out Access
- Number of fireplaces: 1
- Fireplace features: Electric
Interior area
- Total structure area: 5,648
- Total interior livable area: 2,962 sqft
- Finished area above ground: 2,962
Property
Parking
- Total spaces: 2
- Parking features: Garage Faces Side, Oversized, Driveway, Attached
- Attached garage spaces: 2
- Has uncovered spaces: Yes
Accessibility
- Accessibility features: Other
Features
- Levels: Two
- Stories: 2
- Patio & porch: Porch
- Pool features: None
- Has view: Yes
- View description: Pasture, Trees/Woods
Lot
- Size: 1.7 Acres
- Features: Backs to Trees
Details
- Additional structures: Above Grade
- Parcel number: NO TAX RECORD
- Zoning: RESIDENTIAL
- Special conditions: Standard
Construction
Type & style
- Home type: SingleFamily
- Architectural style: Other,Contemporary,Farmhouse/National Folk
- Property subtype: Single Family Residence
Materials
- Batts Insulation, Vinyl Siding
- Foundation: Passive Radon Mitigation
- Roof: Architectural Shingle
Condition
- Excellent
- New construction: Yes
- Year built: 2025
Utilities & green energy
- Sewer: Private Septic Tank
- Water: Well
- Utilities for property: Underground Utilities, Satellite Internet Service, Cable
Community & HOA
Community
- Subdivision: None Available
HOA
- Has HOA: No
Location
- Region: New Windsor
Financial & listing details
- Price per square foot: $355/sqft
- Date on market: 8/4/2025
- Listing agreement: Exclusive Agency
- Listing terms: Cash,Conventional,FHA,VA Loan
- Ownership: Fee Simple
Estimated market value
$1,048,500
$996,000 - $1.10M
$3,907/mo
Price history
Price history
| Date | Event | Price |
|---|---|---|
| 11/19/2025 | Listed for sale | $1,051,000-4.5%$355/sqft |
Source: | ||
| 8/25/2025 | Listing removed | $1,100,000$371/sqft |
Source: | ||
| 8/4/2025 | Listed for sale | $1,100,000$371/sqft |
Source: | ||
Public tax history
Public tax history
Tax history is unavailable.BuyAbility℠ payment
Est. payment
$6,220/mo
Principal & interest
$5029
Property taxes
$823
Home insurance
$368
Climate risks
Neighborhood: 21776
Nearby schools
GreatSchools rating
- 5/10Liberty Elementary SchoolGrades: PK-5Distance: 6 mi
- 8/10New Market Middle SchoolGrades: 6-8Distance: 10.8 mi
- 7/10Linganore High SchoolGrades: 9-12Distance: 7.3 mi
Schools provided by the listing agent
- Elementary: Liberty
- Middle: New Market
- High: Linganore
- District: Frederick County Public Schools
Source: Bright MLS. This data may not be complete. We recommend contacting the local school district to confirm school assignments for this home.
