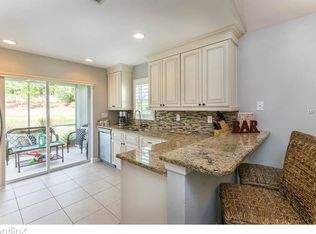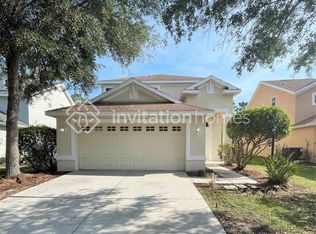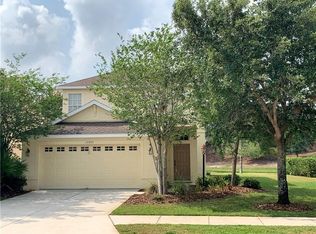Sold for $540,000
$540,000
15043 Skip Jack Loop, Lakewood Ranch, FL 34202
4beds
2,070sqft
Single Family Residence
Built in 2006
5,876 Square Feet Lot
$495,300 Zestimate®
$261/sqft
$3,693 Estimated rent
Home value
$495,300
$451,000 - $545,000
$3,693/mo
Zestimate® history
Loading...
Owner options
Explore your selling options
What's special
**Major Price Reduction & Brand New Roof Before Closing* Welcome to this meticulously designed and updated home built in 2006, offering 2070 square feet of living space. This property features four bedrooms and two-and-a-half updated baths with a modern finish. The floor plan includes a living room, dining room and kitchen that opens up to the family room. The kitchen is a highlight, equipped with stainless steel appliances, quartz countertops, a tile backsplash, cherry cabinets with undermount and overmount lights, and a cozy eating area. Additional details of the home include crown molding that adds elegance to the downstairs area, tile flooring throughout the entire home, wood trim around all windows and doors, decorative accent wall in the family room with a professional ceiling design. The air conditioner was newly replaced in 2016. This home boasts an outdoor oasis with a screened-in Lanai featuring a covered area and awnings. The highlight is the saltwater pool installed in 2013, complemented by two fountains and non-slip tile decking overlooking a tranquil pond. A patio area by the pond offers a cozy spot to relax. The property benefits from a backdrop of mature landscaping with concrete curbing, privacy bushes, trees, and whole house gutters. Greenbrook is a prime location in Lakewood Ranch as residents have access to a variety of shops, restaurants, and activities nearby. The popular Main Street in Lakewood Ranch offers dining options like Main Street Trattoria and McGraths, as well as boutique shops and cafes. Nearby, the Mall at University Town Center (UTC) provides a wide range of shopping and dining choices. Outdoor enthusiasts can enjoy the numerous parks and trails in the area, including the Greenbrook Adventure Park. LWR has A-Rated Schools and the Premier Sports Campus that is just steps away. Room Feature: Linen Closet In Bath (Primary Bedroom). Motivated Seller Open to Reasonable Offers
Zillow last checked: 8 hours ago
Listing updated: July 17, 2024 at 10:37pm
Listing Provided by:
Wendy Lynn 941-718-1366,
FINE PROPERTIES 941-782-0000
Bought with:
Michelle Shiver, 3018043
KELLER WILLIAMS ON THE WATER S
Source: Stellar MLS,MLS#: A4608344 Originating MLS: Sarasota - Manatee
Originating MLS: Sarasota - Manatee

Facts & features
Interior
Bedrooms & bathrooms
- Bedrooms: 4
- Bathrooms: 3
- Full bathrooms: 2
- 1/2 bathrooms: 1
Primary bedroom
- Features: Ceiling Fan(s), Dual Sinks, En Suite Bathroom, Exhaust Fan, Shower No Tub, Walk-In Closet(s)
- Level: Second
- Dimensions: 14x16
Bedroom 2
- Features: Ceiling Fan(s), Built-in Closet
- Level: Second
- Dimensions: 11x11
Bedroom 3
- Features: Ceiling Fan(s), Built-in Closet
- Level: Second
- Dimensions: 11x11
Bedroom 4
- Features: Ceiling Fan(s), Built-in Closet
- Level: Second
- Dimensions: 11x10
Dining room
- Level: First
- Dimensions: 9x11
Family room
- Features: Ceiling Fan(s)
- Level: First
- Dimensions: 15x15
Kitchen
- Features: Ceiling Fan(s), Pantry, Stone Counters
- Level: First
- Dimensions: 16x10
Living room
- Level: First
- Dimensions: 12x16
Heating
- Central
Cooling
- Central Air
Appliances
- Included: Dishwasher, Disposal, Dryer, Electric Water Heater, Microwave, Range, Refrigerator, Washer
- Laundry: Inside, Laundry Room
Features
- Ceiling Fan(s), Crown Molding, Eating Space In Kitchen, High Ceilings, Kitchen/Family Room Combo, Living Room/Dining Room Combo, PrimaryBedroom Upstairs, Solid Surface Counters, Stone Counters, Thermostat, Walk-In Closet(s)
- Flooring: Ceramic Tile
- Has fireplace: No
Interior area
- Total structure area: 2,634
- Total interior livable area: 2,070 sqft
Property
Parking
- Total spaces: 2
- Parking features: Driveway, Garage Door Opener
- Attached garage spaces: 2
- Has uncovered spaces: Yes
Features
- Levels: Two
- Stories: 2
- Patio & porch: Covered, Patio, Rear Porch, Screened
- Exterior features: Awning(s), Irrigation System
- Has private pool: Yes
- Pool features: Auto Cleaner, Gunite, In Ground, Salt Water, Screen Enclosure
- Has view: Yes
- View description: Trees/Woods, Water, Pond
- Has water view: Yes
- Water view: Water,Pond
Lot
- Size: 5,876 sqft
- Features: Landscaped, Sidewalk
- Residential vegetation: Mature Landscaping, Trees/Landscaped
Details
- Parcel number: 584360559
- Zoning: PDMU
- Special conditions: None
Construction
Type & style
- Home type: SingleFamily
- Architectural style: Florida
- Property subtype: Single Family Residence
Materials
- Block
- Foundation: Slab
- Roof: Shingle
Condition
- New construction: No
- Year built: 2006
Utilities & green energy
- Sewer: Public Sewer
- Water: Public
- Utilities for property: BB/HS Internet Available, Cable Connected, Electricity Connected, Natural Gas Connected, Public, Sprinkler Recycled, Underground Utilities
Green energy
- Water conservation: Irrigation-Reclaimed Water
Community & neighborhood
Security
- Security features: Touchless Entry
Community
- Community features: Dog Park, Irrigation-Reclaimed Water, Park, Playground, Sidewalks
Location
- Region: Lakewood Ranch
- Subdivision: GREENBROOK VILLAGE SUBPHASE GG
HOA & financial
HOA
- Has HOA: Yes
- HOA fee: $8 monthly
- Amenities included: Playground
- Association name: LWR Town Hall
- Association phone: 941-907-0202
Other fees
- Pet fee: $0 monthly
Other financial information
- Total actual rent: 0
Other
Other facts
- Listing terms: Cash,Conventional,VA Loan
- Ownership: Fee Simple
- Road surface type: Paved
Price history
| Date | Event | Price |
|---|---|---|
| 7/17/2024 | Sold | $540,000-5.1%$261/sqft |
Source: | ||
| 6/14/2024 | Pending sale | $569,000$275/sqft |
Source: | ||
| 6/10/2024 | Price change | $569,000-4.4%$275/sqft |
Source: | ||
| 5/30/2024 | Price change | $595,000-0.8%$287/sqft |
Source: | ||
| 5/11/2024 | Price change | $599,900-4%$290/sqft |
Source: | ||
Public tax history
| Year | Property taxes | Tax assessment |
|---|---|---|
| 2024 | $3,500 +4.9% | $159,585 +3% |
| 2023 | $3,335 +3.3% | $154,937 +3% |
| 2022 | $3,227 +0.7% | $150,424 +3% |
Find assessor info on the county website
Neighborhood: 34202
Nearby schools
GreatSchools rating
- 9/10Gilbert W Mcneal Elementary SchoolGrades: PK-5Distance: 0.5 mi
- 7/10R. Dan Nolan Middle SchoolGrades: 6-8Distance: 0.5 mi
- 6/10Lakewood Ranch High SchoolGrades: PK,9-12Distance: 3.2 mi
Schools provided by the listing agent
- Elementary: McNeal Elementary
- Middle: Nolan Middle
- High: Lakewood Ranch High
Source: Stellar MLS. This data may not be complete. We recommend contacting the local school district to confirm school assignments for this home.
Get a cash offer in 3 minutes
Find out how much your home could sell for in as little as 3 minutes with a no-obligation cash offer.
Estimated market value
$495,300


