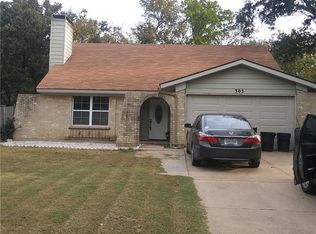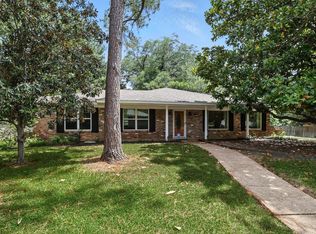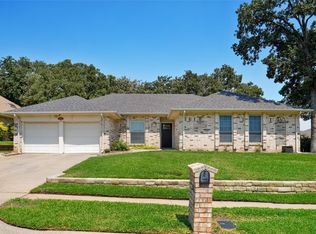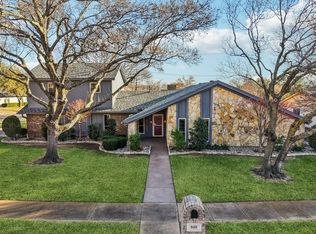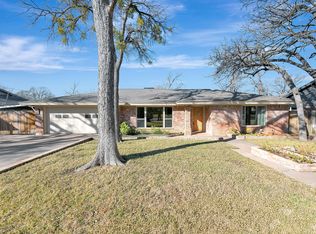Pride of Ownership Shines in Every Detail!
Nestled on a beautiful wooded lot just minutes from DFW Airport, this exceptional home blends comfort, charm, and functionality. Thoughtfully designed and freshly updated with new carpet and interior paint, it feels clean, bright, and move-in ready.
Step inside to rich Acacia wood flooring and French doors leading to a versatile study or library with floor-to-ceiling shelving. The inviting family room features warm natural tones, a cozy wood-burning fireplace with custom cabinetry, and an open layout ideal for gatherings.
The gourmet kitchen offers granite countertops, custom cabinetry, under-cabinet lighting, stainless appliances, a premier water filtration system, smooth-top range, second oven, and a large breakfast bar. Enjoy meals by the bay window overlooking the screened-in patio, surrounded by additional built-ins.
A spacious pantry with freezer space adds great storage, and the flexible second living area offers endless possibilities. The owner’s retreat includes two walk-in closets and a luxurious ensuite bath.
Outside, enjoy a 2-vehicle carport, air-conditioned workshop, greenhouse, and three storage buildings—all with electricity. Major updates include a new roof (2021) and exterior paint (2022).
? A rare gem offering serenity, space, and fresh updates. Schedule your private showing today!
For sale
Price cut: $11K (1/16)
$459,000
1505 Cedar Ridge Ter, Euless, TX 76039
4beds
2,376sqft
Est.:
Single Family Residence
Built in 1969
9,626.76 Square Feet Lot
$450,000 Zestimate®
$193/sqft
$-- HOA
What's special
Air-conditioned workshopBeautiful wooded lotInviting family roomRich acacia wood flooringStainless appliancesGranite countertopsAdditional built-ins
- 74 days |
- 2,371 |
- 105 |
Likely to sell faster than
Zillow last checked: 8 hours ago
Listing updated: January 16, 2026 at 09:14am
Listed by:
Surya Thapa 0754438 817-601-7144,
Vastu Realty Inc. 817-601-7144
Source: NTREIS,MLS#: 21102233
Tour with a local agent
Facts & features
Interior
Bedrooms & bathrooms
- Bedrooms: 4
- Bathrooms: 2
- Full bathrooms: 2
Primary bedroom
- Features: Dual Sinks, En Suite Bathroom, Walk-In Closet(s)
- Level: First
- Dimensions: 16 x 11
Bedroom
- Features: Cedar Closet(s)
- Level: First
- Dimensions: 11 x 11
Bedroom
- Features: Cedar Closet(s)
- Level: First
- Dimensions: 11 x 11
Primary bathroom
- Features: Dual Sinks
- Level: First
- Dimensions: 8 x 11
Game room
- Features: Built-in Features
- Level: First
- Dimensions: 22 x 21
Kitchen
- Features: Built-in Features, Walk-In Pantry
- Level: First
- Dimensions: 11 x 13
Library
- Features: Built-in Features
- Level: First
- Dimensions: 10 x 11
Living room
- Features: Built-in Features
- Level: First
- Dimensions: 22 x 11
Appliances
- Included: Dishwasher, Gas Cooktop, Gas Oven, Microwave
Features
- Open Floorplan, Pantry, Cable TV, Walk-In Closet(s)
- Has basement: No
- Has fireplace: No
Interior area
- Total interior livable area: 2,376 sqft
Video & virtual tour
Property
Parking
- Total spaces: 4
- Parking features: Covered
- Attached garage spaces: 2
- Carport spaces: 2
- Covered spaces: 4
Accessibility
- Accessibility features: Accessible Approach with Ramp
Features
- Levels: One
- Stories: 1
- Pool features: None
Lot
- Size: 9,626.76 Square Feet
Details
- Parcel number: 02570580
Construction
Type & style
- Home type: SingleFamily
- Architectural style: Detached
- Property subtype: Single Family Residence
Condition
- Year built: 1969
Utilities & green energy
- Sewer: Public Sewer
- Utilities for property: Sewer Available, Cable Available
Community & HOA
Community
- Subdivision: Royal Oaks Estates
HOA
- Has HOA: No
Location
- Region: Euless
Financial & listing details
- Price per square foot: $193/sqft
- Tax assessed value: $285,965
- Annual tax amount: $5,427
- Date on market: 11/12/2025
- Cumulative days on market: 162 days
Estimated market value
$450,000
$428,000 - $473,000
$2,686/mo
Price history
Price history
| Date | Event | Price |
|---|---|---|
| 1/16/2026 | Price change | $459,000-2.3%$193/sqft |
Source: NTREIS #21102233 Report a problem | ||
| 11/12/2025 | Listed for sale | $470,000$198/sqft |
Source: NTREIS #21102233 Report a problem | ||
| 10/14/2025 | Listing removed | $470,000$198/sqft |
Source: NTREIS #21016058 Report a problem | ||
| 7/29/2025 | Listed for sale | $470,000+9.3%$198/sqft |
Source: NTREIS #21016058 Report a problem | ||
| 8/30/2024 | Sold | -- |
Source: NTREIS #20680515 Report a problem | ||
Public tax history
Public tax history
| Year | Property taxes | Tax assessment |
|---|---|---|
| 2024 | $5,427 +161.4% | $285,965 +15.8% |
| 2023 | $2,076 -8.3% | $246,940 +5.3% |
| 2022 | $2,264 +2% | $234,494 +19.1% |
Find assessor info on the county website
BuyAbility℠ payment
Est. payment
$3,015/mo
Principal & interest
$2204
Property taxes
$650
Home insurance
$161
Climate risks
Neighborhood: 76039
Nearby schools
GreatSchools rating
- 8/10Lakewood Elementary SchoolGrades: PK-6Distance: 0.5 mi
- 9/10Harwood Junior High SchoolGrades: 7-9Distance: 1.7 mi
- 6/10Trinity High SchoolGrades: 10-12Distance: 1.2 mi
Schools provided by the listing agent
- Elementary: Lakewood
- High: Trinity
- District: Hurst-Euless-Bedford ISD
Source: NTREIS. This data may not be complete. We recommend contacting the local school district to confirm school assignments for this home.
