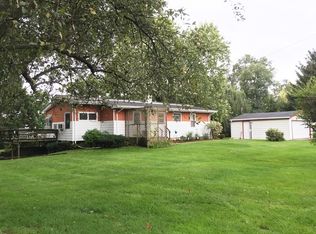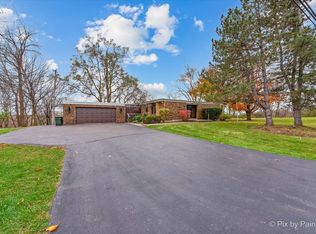BEAUTIFUL 1.12 WOODED ACRE LOT! PER SELLER, CITY SEWER AND WATER AVAILABLE! RIGHT RIGHTS! SOLIDLY BUILT 3 BEDROOM RANCH WITH UNFINISHED WALK-OUT BASEMENT (POTENTIAL FOR ADDITIONAL LIVING SPACE). SHOWS LIGHT AND BRIGHT OFFERING CATHEDRAL LIVING ROOM WITH PICTURE WINDOW OVERLOOKING BACKYARD, EAT-IN KITCHEN, CERAMIC TILE HALL BATH AND DEN/OFFICE WITH ACCESS TO WRAPAROUND DECK WITH BUILT-IN SEATING. NEWER ROOF, FURNACE AND SOME WINDOWS. A PERFECT OPPORTUNITY TO OWN YOUR OWN HOME. MINUTES TO TRAIN AND TOWN. CARY SCHOOLS!
This property is off market, which means it's not currently listed for sale or rent on Zillow. This may be different from what's available on other websites or public sources.

