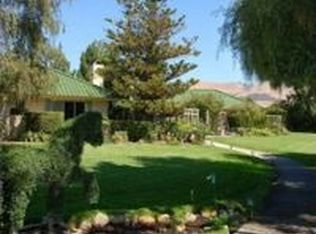Sold for $2,450,000
Listing Provided by:
Dawn Goonetilleke DRE #01775427 805-459-5940,
Keller Williams Realty Central Coast,
Marina Luckow DRE #02028809 805-305-4179,
Keller Williams Realty Central Coast
Bought with: Richardson Sotheby's International Realty
$2,450,000
1505 Tiffany Ranch Rd, Arroyo Grande, CA 93420
4beds
2,783sqft
Single Family Residence
Built in 1980
10.6 Acres Lot
$2,458,700 Zestimate®
$880/sqft
$3,017 Estimated rent
Home value
$2,458,700
$2.26M - $2.68M
$3,017/mo
Zestimate® history
Loading...
Owner options
Explore your selling options
What's special
Private Edna Valley Retreat on 10.6 Usable Acres with Panoramic Views, Greenhouse, Small Horse Barn & Arena, Family Citrus Orchard, & Raised Bed Vegetable Garden. Rare opportunity to own a private gated (4-bedroom, office/den, 4-bathroom) estate perched on a gentle hilltop in the heart of Edna Valley. Situated on 10+ usable acres, this expansive property offers panoramic wraparound views from every room and a lifestyle rooted in nature, privacy, and versatility. The main residence is designed for both grand living and flexible multi-generational use. With private decks off of each level, soaring vaulted ceilings, white oak wood features throughout, and a thoughtfully designed chef’s kitchen with a butler’s pantry, this home blends rustic charm with modern comfort. Whether you’re entertaining guests or enjoying a quiet morning overlooking the rolling hills, you will relish the space and serenity that this property provides. A flexible floor-plan allows the home to be lived in as a spacious single residence or partitioned into three separate, self-contained living areas, each with its own private entry, full kitchen, bathroom, and outdoor space—perfect for extended family, guest quarters, or income potential. All three luxurious suites provide options and comfort. One crowns the top floor with its own private office, spa-like ensuite bath with soaking tub, and private decks off of both the office and bedroom. The second suite is on the main level, featuring its own deck, private entry, walk-in shower, and a cozy kitchenette with dining/lounge area—ideal for extended guests or independent living. The third suite also has a private entry, two bedrooms with decks off of each bedroom, full bathroom, kitchen, and a dining/lounge area for extended family or income potential. Outside, the property is rich with homestead features including a 3 stall horse barn with large turnouts, a large greenhouse for year-round gardening, an orchard containing a variety of citrus and stone fruit trees, and a chicken coop ready to supply fresh eggs. A 3-car garage provides ample space for vehicles, storage, or a workshop. Located just a short drive from both downtown San Luis Obispo and the Village of Arroyo Grande, this peaceful, private haven offers country living with close proximity to world-class dining, shopping, and wineries. Come experience the magic of 1505 Tiffany Ranch Road—where views, versatility, and lifestyle meet.
Zillow last checked: 8 hours ago
Listing updated: October 31, 2025 at 01:56pm
Listing Provided by:
Dawn Goonetilleke DRE #01775427 805-459-5940,
Keller Williams Realty Central Coast,
Marina Luckow DRE #02028809 805-305-4179,
Keller Williams Realty Central Coast
Bought with:
Chris Richardson, DRE #01200458
Richardson Sotheby's International Realty
Source: CRMLS,MLS#: SC25137372 Originating MLS: California Regional MLS
Originating MLS: California Regional MLS
Facts & features
Interior
Bedrooms & bathrooms
- Bedrooms: 4
- Bathrooms: 4
- Full bathrooms: 4
- Main level bathrooms: 1
- Main level bedrooms: 1
Primary bedroom
- Features: Primary Suite
Cooling
- Electric
Appliances
- Laundry: Laundry Room
Features
- Entrance Foyer, Loft, Multiple Primary Suites, Primary Suite, Walk-In Pantry
- Flooring: Wood
- Has fireplace: Yes
- Fireplace features: Living Room
- Common walls with other units/homes: No Common Walls
Interior area
- Total interior livable area: 2,783 sqft
Property
Parking
- Total spaces: 3
- Parking features: Garage
- Garage spaces: 3
Features
- Levels: Three Or More
- Stories: 3
- Entry location: 2
- Pool features: None
- Has view: Yes
- View description: Valley, Vineyard
Lot
- Size: 10.60 Acres
- Features: Horse Property, Lawn, Ranch, Value In Land
Details
- Additional structures: Greenhouse, Corral(s), Stable(s)
- Parcel number: 044232039
- Zoning: RR
- Special conditions: Standard
- Horses can be raised: Yes
Construction
Type & style
- Home type: SingleFamily
- Property subtype: Single Family Residence
Materials
- Cement Siding
Condition
- New construction: No
- Year built: 1980
Utilities & green energy
- Sewer: Septic Tank
- Water: Private, Well
Green energy
- Energy generation: Solar
Community & neighborhood
Security
- Security features: Carbon Monoxide Detector(s), Security Gate, Smoke Detector(s)
Community
- Community features: Rural
Location
- Region: Arroyo Grande
HOA & financial
HOA
- Has HOA: Yes
- HOA fee: $50 annually
- Amenities included: Management
- Association name: Tiffany Ranch
- Association phone: 805-801-3232
Other
Other facts
- Listing terms: Cash to New Loan
- Road surface type: Paved
Price history
| Date | Event | Price |
|---|---|---|
| 10/15/2025 | Sold | $2,450,000-2%$880/sqft |
Source: | ||
| 9/26/2025 | Pending sale | $2,500,000$898/sqft |
Source: | ||
| 9/5/2025 | Price change | $2,500,000-9.1%$898/sqft |
Source: | ||
| 8/8/2025 | Listed for sale | $2,750,000$988/sqft |
Source: | ||
| 7/16/2025 | Contingent | $2,750,000$988/sqft |
Source: | ||
Public tax history
| Year | Property taxes | Tax assessment |
|---|---|---|
| 2025 | $17,771 +3.5% | $1,676,864 +2% |
| 2024 | $17,174 +1.2% | $1,643,986 +2% |
| 2023 | $16,976 +1.5% | $1,611,752 +2% |
Find assessor info on the county website
Neighborhood: 93420
Nearby schools
GreatSchools rating
- 7/10Harloe Elementary SchoolGrades: K-6Distance: 5.6 mi
- 6/10Paulding Middle SchoolGrades: 7-8Distance: 4.5 mi
- 8/10Arroyo Grande High SchoolGrades: 9-12Distance: 5.2 mi
Sell for more on Zillow
Get a Zillow Showcase℠ listing at no additional cost and you could sell for .
$2,458,700
2% more+$49,174
With Zillow Showcase(estimated)$2,507,874
