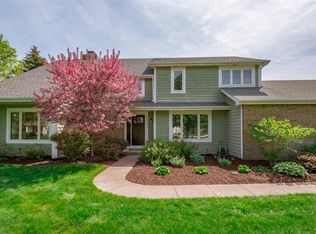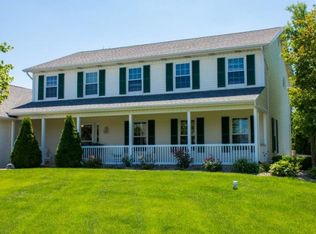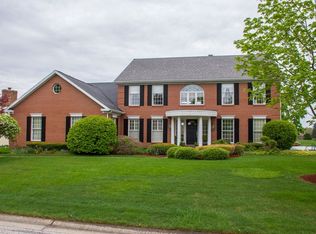UNBELIEVABLE FAMILY HOME IN QUAIL RIDGE SOUTH! PERFECT FOR EVERYONE! 5 SPACIOUS BEDROOMS PLUS A DEN/OFFICE OR MOTHER-IN-LAW SUITE WITH PRIVATE BATH ON THE FIRST FLOOR. BEAUTIFUL SUNROOM OVERLOOKS THE BACK YARD. NEW VINYL WINDOWS THROUGHOUT HOME AT A COST OF $20,000! FRESHLY PAINTED FINISHED BASEMENT WITH NEW CEILING. REVERSE OSMOSIS FILTER SYSTEM FOR WORRY-FREE DRINKING WATER. SEMI-PRIVAT ISLAND/COURT THAT IS MAINTAINED BY THE ASSOCIATION. INVIS
This property is off market, which means it's not currently listed for sale or rent on Zillow. This may be different from what's available on other websites or public sources.



