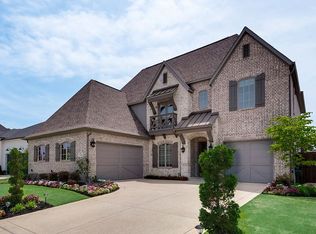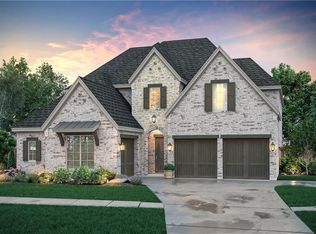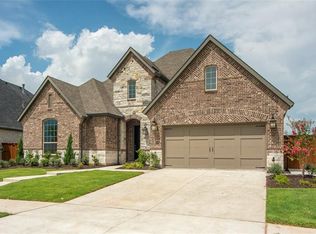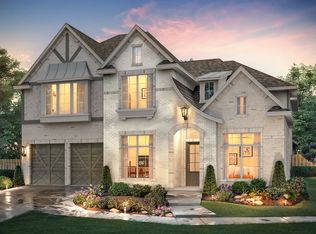Sold
Price Unknown
15067 Wintergrass Rd, Frisco, TX 75035
4beds
3,074sqft
Single Family Residence
Built in 2018
8,276.4 Square Feet Lot
$1,017,800 Zestimate®
$--/sqft
$4,358 Estimated rent
Home value
$1,017,800
$967,000 - $1.07M
$4,358/mo
Zestimate® history
Loading...
Owner options
Explore your selling options
What's special
NORTH FACING! Welcome to a breathtakingly beautiful residence by Southgate Homes, perfectly positioned in the coveted community of The Grove. With designer finishes and thoughtful upgrades throughout, this home effortlessly outshines even the most exquisite model homes. Blending modern sophistication with timeless charm, the open-concept design is both stylish and welcoming. Soaring ceilings, rich natural light, and seamless transitions between living spaces make it ideal for both everyday living and effortless entertaining.The gourmet kitchen is a true showstopper—featuring ceiling-high white cabinetry, under-cabinet lighting, a massive island, gas cooktop, walk-in pantry, and countless thoughtful touches that will delight any chef. The private primary suite is a luxurious retreat, complete with a spa-inspired bath showcasing a freestanding tub, oversized shower for two, and a spacious walk-in closet. On the main floor, you'll also find a guest suite with its own ensuite bath, a 3rd bedroom, a dedicated study, and media room so no more hauling snacks upstairs! Upstairs a large 4th bedroom offers flexibility, perfect as a guest space, game room or home gym. A versatile bonus room ensures everyone has a space to call their own. The t3-car tandem garage provides plenty of room for vehicles, storage, or even a workshop. Step outside to your own private oasis, a sparkling pool perfect for morning laps, weekend water volleyball, or simply lounging under the sun. It’s your own entertainment haven. Located just minutes from DNT & Hwy 121 and close to Legacy West, Grandscape & top-tier shopping, dining & entertainment. This home offers both luxury & location. Every detail has been meticulously curated to deliver a lifestyle of comfort, convenience & elegance. HOA includes front lawn mowing & two fertilizer treatments. Don’t miss the opportunity to make this exceptional property your own. Schedule your private showing today. This isn’t just a home, it’s a lifestyle!
Zillow last checked: 8 hours ago
Listing updated: May 23, 2025 at 08:34am
Listed by:
Ann Sowieja 0491221 214-532-6763,
Monument Realty 214-705-7827
Bought with:
Sunny Lee
Texas Legacy Realty
Source: NTREIS,MLS#: 20879704
Facts & features
Interior
Bedrooms & bathrooms
- Bedrooms: 4
- Bathrooms: 4
- Full bathrooms: 4
Primary bedroom
- Features: Built-in Features, Dual Sinks, En Suite Bathroom, Hollywood Bath, Sitting Area in Primary, Separate Shower, Walk-In Closet(s)
- Level: First
- Dimensions: 17 x 14
Bedroom
- Features: En Suite Bathroom, Walk-In Closet(s)
- Level: First
- Dimensions: 12 x 11
Bedroom
- Features: Walk-In Closet(s)
- Level: First
- Dimensions: 12 x 11
Bedroom
- Features: Ceiling Fan(s), En Suite Bathroom, Walk-In Closet(s)
- Level: Second
- Dimensions: 18 x 13
Dining room
- Level: First
- Dimensions: 12 x 12
Kitchen
- Features: Built-in Features, Eat-in Kitchen, Kitchen Island, Pantry, Stone Counters, Walk-In Pantry
- Level: First
- Dimensions: 14 x 12
Living room
- Features: Ceiling Fan(s), Fireplace
- Level: First
- Dimensions: 18 x 14
Media room
- Level: First
- Dimensions: 15 x 11
Office
- Level: First
- Dimensions: 11 x 11
Utility room
- Features: Built-in Features, Utility Room, Utility Sink
- Level: First
- Dimensions: 11 x 6
Heating
- Central, Natural Gas
Cooling
- Attic Fan, Central Air, Ceiling Fan(s), Electric
Appliances
- Included: Some Gas Appliances, Double Oven, Dishwasher, Electric Oven, Gas Cooktop, Disposal, Microwave, Plumbed For Gas, Tankless Water Heater, Vented Exhaust Fan
- Laundry: Common Area, Washer Hookup, Gas Dryer Hookup, Laundry in Utility Room
Features
- Built-in Features, Decorative/Designer Lighting Fixtures, Eat-in Kitchen, High Speed Internet, Kitchen Island, Open Floorplan, Pantry, Smart Home, Cable TV, Vaulted Ceiling(s), Walk-In Closet(s), Wired for Sound
- Flooring: Carpet, Ceramic Tile, Wood
- Windows: Plantation Shutters, Window Coverings
- Has basement: No
- Number of fireplaces: 1
- Fireplace features: Decorative, Gas Starter, Heatilator
Interior area
- Total interior livable area: 3,074 sqft
Property
Parking
- Total spaces: 3
- Parking features: Covered, Door-Multi, Garage Faces Front, Garage, Garage Door Opener, Inside Entrance
- Attached garage spaces: 3
Features
- Levels: Two
- Stories: 2
- Patio & porch: Covered
- Exterior features: Rain Gutters
- Pool features: In Ground, Lap, Outdoor Pool, Pool, Pool Sweep, Community
- Has spa: Yes
- Spa features: Hot Tub
- Fencing: Wood
Lot
- Size: 8,276 sqft
- Features: Interior Lot, Landscaped, Subdivision, Sprinkler System, Few Trees
Details
- Parcel number: R1143600G00701
Construction
Type & style
- Home type: SingleFamily
- Architectural style: Traditional,Detached
- Property subtype: Single Family Residence
Materials
- Brick
- Foundation: Slab
- Roof: Composition
Condition
- Year built: 2018
Utilities & green energy
- Sewer: Public Sewer, Private Sewer
- Water: Public, Private
- Utilities for property: Electricity Available, Natural Gas Available, Sewer Available, Separate Meters, Underground Utilities, Water Available, Cable Available
Green energy
- Energy efficient items: Appliances, Doors, Insulation, Thermostat, Water Heater, Windows
- Water conservation: Low-Flow Fixtures
Community & neighborhood
Security
- Security features: Prewired, Security System, Carbon Monoxide Detector(s), Smoke Detector(s), Security Lights
Community
- Community features: Clubhouse, Fitness Center, Lake, Other, Playground, Park, Pickleball, Pool, Trails/Paths, Community Mailbox, Curbs, Sidewalks
Location
- Region: Frisco
- Subdivision: Garilen Ph 1b
HOA & financial
HOA
- Has HOA: Yes
- HOA fee: $637 quarterly
- Services included: All Facilities, Maintenance Grounds
- Association name: Coherelife Management
- Association phone: 469-294-6180
Other
Other facts
- Listing terms: Cash,Conventional,VA Loan
Price history
| Date | Event | Price |
|---|---|---|
| 5/20/2025 | Sold | -- |
Source: NTREIS #20879704 Report a problem | ||
| 4/10/2025 | Pending sale | $1,100,000$358/sqft |
Source: NTREIS #20879704 Report a problem | ||
| 4/2/2025 | Contingent | $1,100,000$358/sqft |
Source: NTREIS #20879704 Report a problem | ||
| 3/27/2025 | Listed for sale | $1,100,000+69.3%$358/sqft |
Source: NTREIS #20879704 Report a problem | ||
| 8/2/2019 | Sold | -- |
Source: Agent Provided Report a problem | ||
Public tax history
| Year | Property taxes | Tax assessment |
|---|---|---|
| 2025 | -- | $927,775 +10% |
| 2024 | $12,484 +13.3% | $843,432 +10% |
| 2023 | $11,022 | $766,756 +10% |
Find assessor info on the county website
Neighborhood: 75035
Nearby schools
GreatSchools rating
- 10/10Mcspedden Elementary SchoolGrades: PK-5Distance: 0.7 mi
- 10/10Lawler MiddleGrades: 6-8Distance: 1.5 mi
- 9/10Liberty High SchoolGrades: 9-12Distance: 0.5 mi
Schools provided by the listing agent
- Elementary: McSpedden
- Middle: Lawler
- High: Independence
- District: Frisco ISD
Source: NTREIS. This data may not be complete. We recommend contacting the local school district to confirm school assignments for this home.
Get a cash offer in 3 minutes
Find out how much your home could sell for in as little as 3 minutes with a no-obligation cash offer.
Estimated market value
$1,017,800



