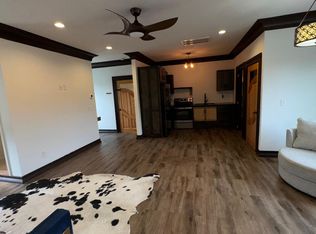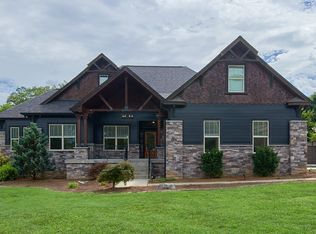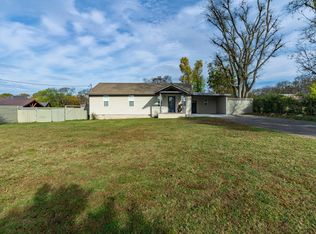Closed
$1,200,000
1507 Hudson Rd, Madison, TN 37115
4beds
4,575sqft
Single Family Residence, Residential
Built in 2018
1.12 Acres Lot
$1,324,200 Zestimate®
$262/sqft
$5,627 Estimated rent
Home value
$1,324,200
$1.21M - $1.46M
$5,627/mo
Zestimate® history
Loading...
Owner options
Explore your selling options
What's special
Backup Offers are welcomed*Prepare to be captivated by the stunning grand entrance consisting of remarkable features and meticulous design that render this residence truly exceptional. Upon entering the heart of the home, discover a sprawling open floor plan ideal for gatherings, complete with a chef's kitchen perfect for culinary enthusiasts. The main-level primary suite offers a serene retreat, featuring a spa-like bath with a wet room, freestanding tub, and custom vanities. The outdoor living space is equally impressive, showcasing a covered porch, koi pond, park-like features, and covered patios. Situated on a fully fenced level corner lot with ample parking at the gated circular driveway leading to a total of an unheard 6 car garages with attached workshop. Additionally, a detached guest house, complete with 1 bedroom, 1 bathroom, and 766 square feet, is perfect for multi-generational families or as an income-producing property. Conveniently located mere minutes from downtown and 20 minutes from BNA, this exquisite trophy home presents a rare opportunity. View today! ***Preferred Lender, Rodney Jones with Castle Cooke Mortgage to offer 1% lender credit towards closing cost or rate buy down***
Zillow last checked: 8 hours ago
Listing updated: June 30, 2025 at 09:45am
Listing Provided by:
Steven Russell 615-429-7323,
Reliant Realty ERA Powered
Bought with:
Nonmls
Realtracs, Inc.
Source: RealTracs MLS as distributed by MLS GRID,MLS#: 2809439
Facts & features
Interior
Bedrooms & bathrooms
- Bedrooms: 4
- Bathrooms: 5
- Full bathrooms: 2
- 1/2 bathrooms: 3
- Main level bedrooms: 1
Bedroom 1
- Features: Suite
- Level: Suite
- Area: 285 Square Feet
- Dimensions: 19x15
Bedroom 2
- Features: Walk-In Closet(s)
- Level: Walk-In Closet(s)
- Area: 204 Square Feet
- Dimensions: 17x12
Bedroom 3
- Features: Extra Large Closet
- Level: Extra Large Closet
- Area: 238 Square Feet
- Dimensions: 17x14
Bedroom 4
- Features: Extra Large Closet
- Level: Extra Large Closet
- Area: 280 Square Feet
- Dimensions: 20x14
Bonus room
- Features: Over Garage
- Level: Over Garage
- Area: 504 Square Feet
- Dimensions: 14x36
Dining room
- Features: Formal
- Level: Formal
- Area: 169 Square Feet
- Dimensions: 13x13
Kitchen
- Area: 266 Square Feet
- Dimensions: 14x19
Living room
- Area: 323 Square Feet
- Dimensions: 19x17
Heating
- Central, Natural Gas
Cooling
- Central Air, Electric
Appliances
- Included: Electric Oven, Gas Range, Dishwasher, Disposal, Dryer, Microwave, Refrigerator, Stainless Steel Appliance(s)
- Laundry: Electric Dryer Hookup, Washer Hookup
Features
- Built-in Features, Ceiling Fan(s), Entrance Foyer, High Ceilings, In-Law Floorplan, Open Floorplan, Pantry, Walk-In Closet(s), High Speed Internet, Kitchen Island
- Flooring: Carpet, Wood, Tile
- Basement: Crawl Space
- Number of fireplaces: 1
- Fireplace features: Family Room, Gas
Interior area
- Total structure area: 4,575
- Total interior livable area: 4,575 sqft
- Finished area above ground: 4,575
Property
Parking
- Total spaces: 6
- Parking features: Attached/Detached, Circular Driveway, Concrete, Driveway
- Garage spaces: 6
- Has uncovered spaces: Yes
Features
- Levels: Two
- Stories: 2
- Patio & porch: Deck, Covered, Patio, Porch
- Fencing: Full
Lot
- Size: 1.12 Acres
- Features: Corner Lot, Level
Details
- Additional structures: Guest House
- Parcel number: 063010A00200CO
- Special conditions: Standard
- Other equipment: Air Purifier
Construction
Type & style
- Home type: SingleFamily
- Property subtype: Single Family Residence, Residential
Materials
- Brick, Masonite, Stone
Condition
- New construction: No
- Year built: 2018
Utilities & green energy
- Sewer: Public Sewer
- Water: Public
- Utilities for property: Electricity Available, Water Available, Cable Connected
Community & neighborhood
Security
- Security features: Smoke Detector(s)
Location
- Region: Madison
- Subdivision: Homes At 1461 Neelys Bend
Price history
| Date | Event | Price |
|---|---|---|
| 6/30/2025 | Sold | $1,200,000+20%$262/sqft |
Source: | ||
| 5/1/2025 | Contingent | $999,900$219/sqft |
Source: | ||
| 4/23/2025 | Price change | $999,900-33.3%$219/sqft |
Source: | ||
| 4/15/2025 | Price change | $1,499,900-11.8%$328/sqft |
Source: | ||
| 4/1/2025 | Price change | $1,699,900+13.3%$372/sqft |
Source: | ||
Public tax history
| Year | Property taxes | Tax assessment |
|---|---|---|
| 2024 | $7,870 | $269,325 |
| 2023 | $7,870 | $269,325 |
| 2022 | $7,870 -1% | $269,325 |
Find assessor info on the county website
Neighborhood: Neelys Bend
Nearby schools
GreatSchools rating
- 3/10Neely's Bend Elementary SchoolGrades: PK-5Distance: 0.7 mi
- 5/10Dupont Hadley Middle SchoolGrades: 6-8Distance: 2 mi
- 4/10Hunters Lane Comp High SchoolGrades: 9-12Distance: 5.8 mi
Schools provided by the listing agent
- Elementary: Neely's Bend Elementary
- Middle: Madison Middle
- High: Hunters Lane Comp High School
Source: RealTracs MLS as distributed by MLS GRID. This data may not be complete. We recommend contacting the local school district to confirm school assignments for this home.
Get a cash offer in 3 minutes
Find out how much your home could sell for in as little as 3 minutes with a no-obligation cash offer.
Estimated market value
$1,324,200
Get a cash offer in 3 minutes
Find out how much your home could sell for in as little as 3 minutes with a no-obligation cash offer.
Estimated market value
$1,324,200


