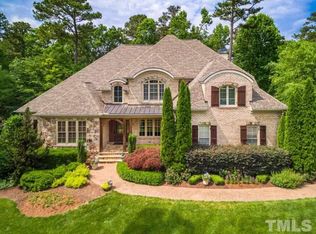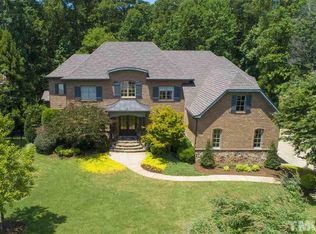This wonderful 7,571+ sq. ft. home has 5 large bedrooms, 5 full and 3 half baths. Includes many "extra" rooms that could be easily used as bedrooms since they include closets. It has a fully furnished walk-out lower level with 10' ceilings that includes a full-service bar/kitchen, exercise room, office, bedroom with walk-in closet, 1.5 bathrooms, huge entertaining area and many other ammenities to name. It is located in the Stonemoor neighborhood which is a very family oriented, active community. The total square footage provided does not include the basketball/sport court, nor does the purchase price include the cost to build it. Backyard designed to allow for a pool. Neighborhood Description This is a great family neighborhood! There is a social committee that plans events for all ages including an Easter Egg Hunt, Thanksgiving Turkey Bowl, Holiday Party, Ladies Nights, Bunco, Halloween party with Haunted House, games, food, contests, etc.
This property is off market, which means it's not currently listed for sale or rent on Zillow. This may be different from what's available on other websites or public sources.

