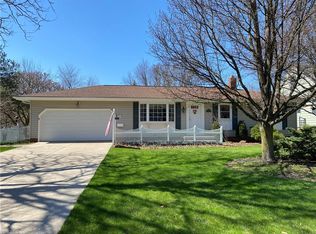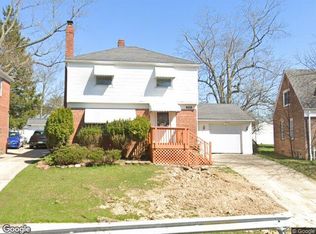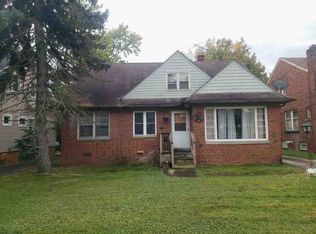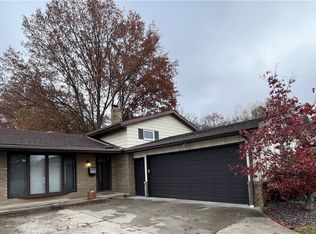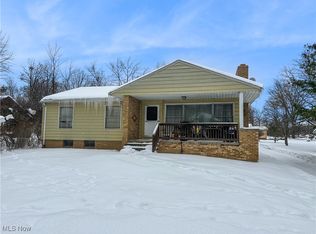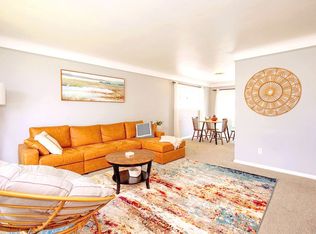This charming Cape Cod home offers 3 bedrooms and 1.5 bathrooms. Living room filled with natural light and upgraded vinyl plank (LVP) flooring that extends throughout the main level, creating a seamless and modern look. The updated kitchen features stainless steel appliances, ample cabinetry, and flows effortlessly into a dedicated dining area—perfect for everyday meals or entertaining guests. A bright sunroom provides direct access to the backyard and serves as a versatile space for relaxing or enjoying your morning. The main floor bathroom includes a stylish tile backsplash and generous build-in storage for convenience. Adjacent to the bathroom, the primary bedroom offers a spacious closet and easy access to all main living areas. Upstairs, you’ll find two additional carpeted bedrooms, each with built-in shelving and ample closet space. The lower level adds even more functionality with a laundry area, half bathroom, and additional storage space. Step outside to enjoy a large deck overlooking the expansive backyard—an ideal space for gatherings, gardening, or outdoor play. Completing the property is a attached 2cargarage, providing plenty of room for vehicles and extra storage.
Pending
$209,900
15080 Schreiber Rd, Maple Hts, OH 44137
3beds
1,817sqft
Est.:
Single Family Residence
Built in 1945
0.5 Acres Lot
$-- Zestimate®
$116/sqft
$-- HOA
What's special
Large deckDedicated dining areaStylish tile backsplashStainless steel appliancesUpdated kitchenBright sunroomExpansive backyard
- 174 days |
- 46 |
- 0 |
Zillow last checked: 8 hours ago
Listing updated: November 18, 2025 at 06:35am
Listed by:
Venita M Caver 216-346-0208 venitacaver@howardhanna.com,
Howard Hanna
Source: MLS Now,MLS#: 5148399Originating MLS: Akron Cleveland Association of REALTORS
Facts & features
Interior
Bedrooms & bathrooms
- Bedrooms: 3
- Bathrooms: 2
- Full bathrooms: 1
- 1/2 bathrooms: 1
- Main level bathrooms: 1
- Main level bedrooms: 1
Heating
- Forced Air, Gas
Cooling
- Central Air
Appliances
- Included: Dishwasher, Microwave, Range, Refrigerator
- Laundry: In Basement, Lower Level, Laundry Tub, Sink
Features
- Basement: Full,Unfinished
- Has fireplace: No
Interior area
- Total structure area: 1,817
- Total interior livable area: 1,817 sqft
- Finished area above ground: 1,121
- Finished area below ground: 696
Video & virtual tour
Property
Parking
- Parking features: Attached, Garage, Paved
- Attached garage spaces: 2
Features
- Levels: One and One Half
- Patio & porch: Deck
Lot
- Size: 0.5 Acres
- Features: Back Yard
Details
- Parcel number: 78523008
Construction
Type & style
- Home type: SingleFamily
- Architectural style: Cape Cod
- Property subtype: Single Family Residence
- Attached to another structure: Yes
Materials
- Aluminum Siding, Vinyl Siding
- Roof: Asphalt,Fiberglass,Shingle
Condition
- Year built: 1945
Details
- Warranty included: Yes
Utilities & green energy
- Sewer: Public Sewer
- Water: Public
Community & HOA
Community
- Subdivision: Bedford
HOA
- Has HOA: No
Location
- Region: Maple Hts
Financial & listing details
- Price per square foot: $116/sqft
- Tax assessed value: $122,500
- Annual tax amount: $3,411
- Date on market: 8/14/2025
- Cumulative days on market: 84 days
- Listing agreement: Exclusive Right To Sell
- Listing terms: Cash,Conventional,FHA,VA Loan
Estimated market value
Not available
Estimated sales range
Not available
Not available
Price history
Price history
| Date | Event | Price |
|---|---|---|
| 10/31/2025 | Pending sale | $209,900$116/sqft |
Source: MLS Now #5148399 Report a problem | ||
| 8/14/2025 | Listed for sale | $209,900+14.7%$116/sqft |
Source: MLS Now #5148399 Report a problem | ||
| 8/19/2024 | Sold | $183,000-1.1%$101/sqft |
Source: | ||
| 6/28/2024 | Pending sale | $185,000$102/sqft |
Source: | ||
| 6/19/2024 | Listed for sale | $185,000$102/sqft |
Source: | ||
Public tax history
Public tax history
| Year | Property taxes | Tax assessment |
|---|---|---|
| 2024 | $3,412 +26% | $42,880 +42.9% |
| 2023 | $2,709 +0.4% | $30,000 |
| 2022 | $2,697 -7.2% | $30,000 |
Find assessor info on the county website
BuyAbility℠ payment
Est. payment
$1,223/mo
Principal & interest
$814
Property taxes
$336
Home insurance
$73
Climate risks
Neighborhood: 44137
Nearby schools
GreatSchools rating
- NAAbraham Lincoln SchoolGrades: PK-1Distance: 0.7 mi
- 5/10Milkovich Middle SchoolGrades: 6-8Distance: 2.7 mi
- 4/10Maple Heights High SchoolGrades: 9-12Distance: 1.9 mi
Schools provided by the listing agent
- District: Maple Heights CSD - 1818
Source: MLS Now. This data may not be complete. We recommend contacting the local school district to confirm school assignments for this home.
- Loading
