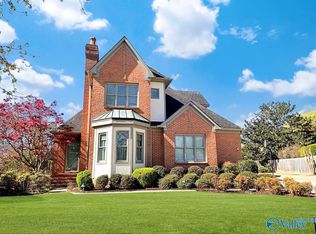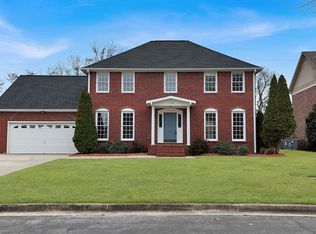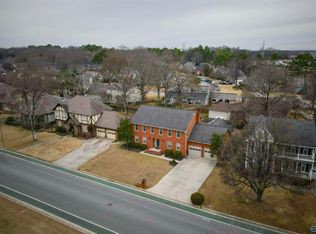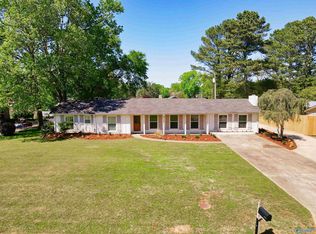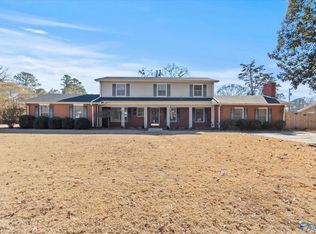AWESOME! POINT MALLARD ESTATES HOME FEATURING 4 BDM, 2.5 BATH, BRICK. NEW ROOF, NEW HVAC, NEW RANGE, NEW MICROWAVE, NEW NEw INTERIOR PAINT!! MASTER SUITE DOWNSTAIRS W/ NEW WALKIN SHOWER , WALKIN CLOSET. ELEGANT GREAT RM W/ 18' CATHEDERAL CEILING, FIRE PLACE, WOOD FLOORS. LG KITCHEN W/ GRANITE COUNTER TOPS, BAR SEATING, CERAMIC TILE FLOORING, DESIGNER DINING AREA. UPSTAIRS W/ LG LANDING, 4 BEDROOM (OR 1 BONUS ROOM), JACK & JILL BATH, LOCATION W/ LOW TRAFFIC HORSESHOE STREET AND CULDESAC IN FRONT, WALK TO PONT MALLARD CLUB W/ POOL OR BIKE RIDE THE NEIGHBORHOOD TRAILS. 500 ACRE POINT MALLARD PARK AT THE EDGE OF THE NEIGHBORHOOD W/ 3 MI TENNESSEE RIVER TRAIL. SEE VIDEO ON VIRTUALTOUR.
For sale
$399,900
1509 Southampton Ct SE, Decatur, AL 35601
4beds
2,586sqft
Est.:
Single Family Residence
Built in 1987
-- sqft lot
$382,500 Zestimate®
$155/sqft
$65/mo HOA
What's special
New roofNew hvacNew interior paintMaster suite downstairsBar seatingLow traffic horseshoe streetNew range
- 241 days |
- 484 |
- 24 |
Zillow last checked: 8 hours ago
Listing updated: December 05, 2025 at 03:46pm
Listed by:
Terry Taylor 256-227-4465,
RE/MAX Platinum
Source: ValleyMLS,MLS#: 21890078
Tour with a local agent
Facts & features
Interior
Bedrooms & bathrooms
- Bedrooms: 4
- Bathrooms: 3
- Full bathrooms: 2
- 1/2 bathrooms: 1
Rooms
- Room types: Foyer, Master Bedroom, Bedroom 2, Dining Room, Bedroom 3, Kitchen, Bedroom 4, Great Room, Bonus Room, Office/Study, Laundry, Loft, Bath:Full, Master Bathroom
Primary bedroom
- Features: 9’ Ceiling, Ceiling Fan(s), Wood Floor
- Level: First
- Area: 240
- Dimensions: 16 x 15
Bedroom 2
- Features: Carpet
- Level: Second
- Area: 150
- Dimensions: 15 x 10
Bedroom 3
- Features: Carpet
- Level: Second
- Area: 165
- Dimensions: 15 x 11
Bedroom 4
- Features: Carpet
- Level: Second
- Area: 220
- Dimensions: 20 x 11
Primary bathroom
- Features: 9’ Ceiling, Crown Molding, Tile
- Level: First
- Area: 99
- Dimensions: 11 x 9
Bathroom 1
- Features: Crown Molding, Tile
- Level: Second
- Area: 50
- Dimensions: 10 x 5
Dining room
- Features: 9’ Ceiling, Crown Molding, Chair Rail, Tile
- Level: First
- Area: 130
- Dimensions: 13 x 10
Great room
- Features: Fireplace, Wood Floor
- Level: First
- Area: 440
- Dimensions: 22 x 20
Kitchen
- Features: 9’ Ceiling, Granite Counters, Tile
- Level: First
- Area: 160
- Dimensions: 16 x 10
Office
- Features: 9’ Ceiling, Crown Molding, Wood Floor
- Level: First
- Area: 110
- Dimensions: 11 x 10
Laundry room
- Features: 9’ Ceiling, Vinyl
- Level: First
- Area: 99
- Dimensions: 11 x 9
Loft
- Features: Carpet
- Level: Second
- Area: 144
- Dimensions: 12 x 12
Heating
- Central 1
Cooling
- Central 1
Appliances
- Included: Range, Dishwasher, Microwave
Features
- Has basement: No
- Number of fireplaces: 1
- Fireplace features: Gas Log, One
Interior area
- Total interior livable area: 2,586 sqft
Video & virtual tour
Property
Parking
- Parking features: Garage-Two Car, Garage-Attached, Driveway-Concrete
Features
- Levels: Two
- Stories: 2
Lot
- Dimensions: 31 x 115 x 74 x 126
Details
- Parcel number: 0308280000051.000
Construction
Type & style
- Home type: SingleFamily
- Property subtype: Single Family Residence
Materials
- Foundation: Slab
Condition
- New construction: No
- Year built: 1987
Utilities & green energy
- Sewer: Public Sewer
- Water: Public
Community & HOA
Community
- Subdivision: Pointe Mallard Estates
HOA
- Has HOA: Yes
- Amenities included: Clubhouse, Tennis Court(s), Common Grounds
- HOA fee: $65 monthly
- HOA name: Pointe Mallard Estates HOA
Location
- Region: Decatur
Financial & listing details
- Price per square foot: $155/sqft
- Tax assessed value: $318,600
- Annual tax amount: $1,396
- Date on market: 5/28/2025
Estimated market value
$382,500
$363,000 - $402,000
$2,180/mo
Price history
Price history
| Date | Event | Price |
|---|---|---|
| 12/4/2025 | Listed for sale | $399,900$155/sqft |
Source: | ||
| 11/20/2025 | Pending sale | $399,900$155/sqft |
Source: | ||
| 5/28/2025 | Price change | $399,900+0.2%$155/sqft |
Source: | ||
| 9/26/2024 | Listed for sale | $399,000+885.2%$154/sqft |
Source: | ||
| 4/5/2011 | Sold | $40,500$16/sqft |
Source: Public Record Report a problem | ||
Public tax history
Public tax history
| Year | Property taxes | Tax assessment |
|---|---|---|
| 2024 | $1,396 | $31,860 |
| 2023 | $1,396 | $31,860 |
| 2022 | $1,396 +18.8% | $31,860 +18.1% |
Find assessor info on the county website
BuyAbility℠ payment
Est. payment
$2,253/mo
Principal & interest
$1935
Home insurance
$140
Other costs
$178
Climate risks
Neighborhood: 35601
Nearby schools
GreatSchools rating
- 6/10Eastwood Elementary SchoolGrades: PK-5Distance: 0.4 mi
- 4/10Decatur Middle SchoolGrades: 6-8Distance: 1.5 mi
- 5/10Decatur High SchoolGrades: 9-12Distance: 1.4 mi
Schools provided by the listing agent
- Elementary: Eastwood Elementary
- Middle: Decatur Middle School
- High: Decatur High
Source: ValleyMLS. This data may not be complete. We recommend contacting the local school district to confirm school assignments for this home.
