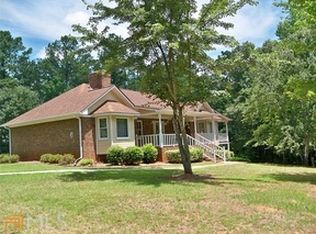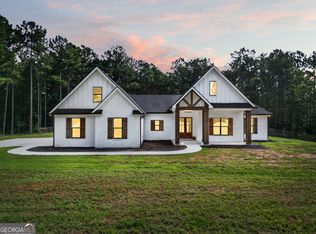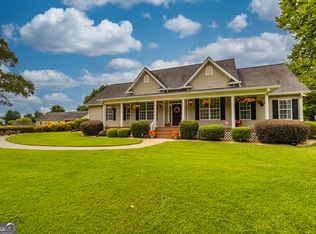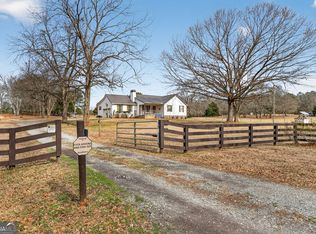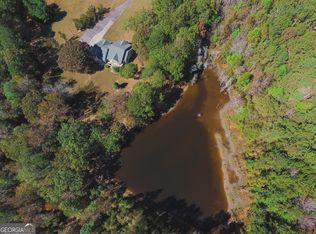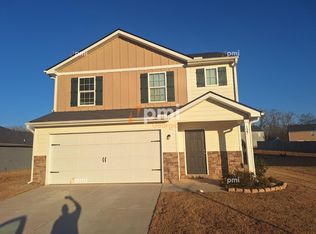Endless possibilities await on this nearly 28-acre private retreat backing to a golf course and featuring a picturesque creek. Tucked away from the road, the home is completely hidden from view, offering 360-degree countryside views and absolute privacy. This 4-bedroom, 4-bath, four-sided brick home is rich with character and craftsmanship. A large covered wraparound porch connects seamlessly to the expansive back deck-perfect for relaxing or entertaining. Inside, you'll find unique details throughout, including handmade sealed brick floors, stunning maple butcher block countertops, custom dining room built-ins, and soaring 22-foot vaulted ceilings in the great room. The spacious primary suite is located on the main level and features French doors that open directly to the impressive back deck. Two fireplaces on the main floor add warmth and charm, while the finished-ready basement offers 728 square feet already stubbed for completion and includes a Papa Bear Fisher stove. Upstairs, a private bedroom with ensuite bath makes an ideal guest suite, in-law suite, or teen retreat. Two additional bedrooms share a Jack-and-Jill bathroom. All major systems have been recently updated, and the exterior and deck have been freshly painted. The property also includes approximately 60 blueberry bushes and muscadine vines, enhancing the natural beauty and usability of the land. This one-of-a-kind property offers space, privacy, and endless potential-truly a rare opportunity.
Active
$735,000
151 Evans Rd, Milner, GA 30257
4beds
2,415sqft
Est.:
Single Family Residence
Built in 1979
27.92 Acres Lot
$693,100 Zestimate®
$304/sqft
$-- HOA
What's special
Picturesque creekLarge covered wraparound porchHandmade sealed brick floorsJack-and-jill bathroomPapa bear fisher stoveCustom dining room built-ins
- 40 days |
- 1,104 |
- 34 |
Zillow last checked: 9 hours ago
Listing updated: January 15, 2026 at 10:06pm
Listed by:
Charlie Aldridge 706-908-9476,
Keller Williams Realty Atl. Partners
Source: GAMLS,MLS#: 10664505
Tour with a local agent
Facts & features
Interior
Bedrooms & bathrooms
- Bedrooms: 4
- Bathrooms: 4
- Full bathrooms: 3
- 1/2 bathrooms: 1
- Main level bathrooms: 1
- Main level bedrooms: 1
Rooms
- Room types: Family Room, Foyer, Den, Library
Heating
- Central
Cooling
- Central Air
Appliances
- Included: Convection Oven, Oven/Range (Combo), Other, Refrigerator
- Laundry: Mud Room
Features
- Master On Main Level
- Flooring: Stone
- Basement: Full
- Number of fireplaces: 2
Interior area
- Total structure area: 2,415
- Total interior livable area: 2,415 sqft
- Finished area above ground: 2,415
- Finished area below ground: 0
Property
Parking
- Parking features: Assigned
Features
- Levels: One and One Half
- Stories: 1
Lot
- Size: 27.92 Acres
- Features: Open Lot
Details
- Parcel number: 030014
Construction
Type & style
- Home type: SingleFamily
- Architectural style: Brick 4 Side
- Property subtype: Single Family Residence
Materials
- Brick
- Roof: Composition
Condition
- Resale
- New construction: No
- Year built: 1979
Utilities & green energy
- Sewer: Septic Tank
- Water: Well
- Utilities for property: Cable Available, Electricity Available, High Speed Internet, Natural Gas Available
Community & HOA
Community
- Features: None
- Subdivision: none
HOA
- Has HOA: No
- Services included: None
Location
- Region: Milner
Financial & listing details
- Price per square foot: $304/sqft
- Tax assessed value: $398,854
- Annual tax amount: $4,082
- Date on market: 1/2/2026
- Cumulative days on market: 40 days
- Listing agreement: Exclusive Right To Sell
- Electric utility on property: Yes
Estimated market value
$693,100
$658,000 - $728,000
$2,427/mo
Price history
Price history
| Date | Event | Price |
|---|---|---|
| 1/2/2026 | Listed for sale | $735,000+2.8%$304/sqft |
Source: | ||
| 8/25/2025 | Listing removed | $715,000$296/sqft |
Source: | ||
| 6/24/2025 | Listed for sale | $715,000+12.4%$296/sqft |
Source: | ||
| 7/29/2024 | Listing removed | $636,000+12.6%$263/sqft |
Source: | ||
| 4/15/2023 | Listing removed | $565,000$234/sqft |
Source: | ||
Public tax history
Public tax history
| Year | Property taxes | Tax assessment |
|---|---|---|
| 2024 | $3,726 -2.7% | $159,542 +4.5% |
| 2023 | $3,829 +8.5% | $152,704 +16.1% |
| 2022 | $3,531 +27.5% | $131,580 +29.5% |
Find assessor info on the county website
BuyAbility℠ payment
Est. payment
$4,298/mo
Principal & interest
$3459
Property taxes
$582
Home insurance
$257
Climate risks
Neighborhood: 30257
Nearby schools
GreatSchools rating
- NALamar County Primary SchoolGrades: PK-2Distance: 7.1 mi
- 5/10Lamar County Middle SchoolGrades: 6-8Distance: 7.1 mi
- 3/10Lamar County Comprehensive High SchoolGrades: 9-12Distance: 6.9 mi
Schools provided by the listing agent
- Elementary: Lamar County Primary/Elementar
- Middle: Lamar County
- High: Lamar County
Source: GAMLS. This data may not be complete. We recommend contacting the local school district to confirm school assignments for this home.
Open to renting?
Browse rentals near this home.- Loading
- Loading
