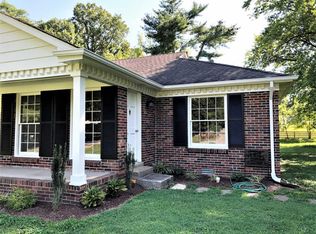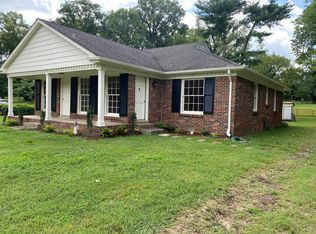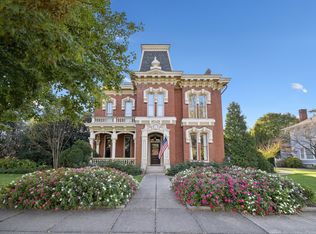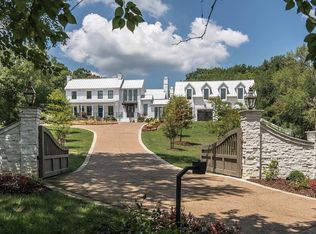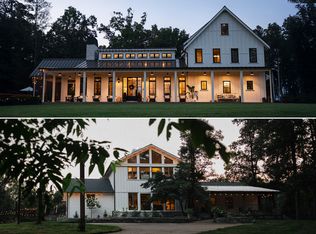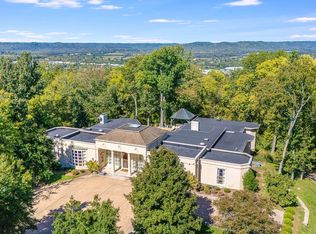Undeniably Franklin's most iconic residence, Riverview Mansion has stood as a luminary example of grace and splendor for over 120 years. Integral to Franklin's rich history, Riverview has served as the residence of past mayors, physicians, and visionaries. Original portions of the home were built in 1902 by the celebrated Henry Mayberry, with further enhancements in 1940. This opulent home features four generously sized bedrooms and four lavish bathrooms.
Overwhelmed with history, every room in this stately home tells a beautiful and unique story. The refined living space is decorated with the home's original wallpaper, a dramatic 360-degree stairwell that elegantly ascends without needing a center pole (a first of its kind) and silk drapes displaying a silent testimony to its splendid past. The formal dining room is furnished with prize-winning pieces from the 1893 Chicago World's Fair Expo, adding a layer of intrigue and culture. Select pieces available for purchase.
Not to be overshadowed, the third-floor ballroom was once the venue for enchanting twentieth-century galas. The estate is enriched further with a charming 1800s log cabin, featuring one bedroom and one bathroom, currently used as an income-producing short-term rental. The home’s original smokehouse is on-site as well.
The sprawling 15 acres provides a sense of privacy and escape, accommodating a Sears & Roebuck craftsman-style horse barn with ten stalls, complete with a tack room and a spacious hay loft, poised to delight equestrian enthusiasts.
Step into a living piece of history, where every corner tells a story, and modern amenities meet historical splendor for a truly unique lifestyle with all of the perks of being in the middle of Historic Downtown Franklin. Please see attachment in doc section for further comprehensive history!
Under contract - showing
$12,000,000
151 Franklin Rd, Franklin, TN 37064
4beds
5,598sqft
Est.:
Single Family Residence, Residential
Built in 1902
15 Acres Lot
$-- Zestimate®
$2,144/sqft
$-- HOA
What's special
Third-floor ballroomRefined living spaceSpacious hay loftTack roomGenerously sized bedroomsPrize-winning piecesSilk drapes
- 387 days |
- 437 |
- 14 |
Zillow last checked: 8 hours ago
Listing updated: February 18, 2026 at 01:32pm
Listing Provided by:
Ruthie Cook 615-943-8383,
Partners Real Estate, LLC 615-376-4500,
Ryan G Cook 615-390-0662,
Compass RE
Source: RealTracs MLS as distributed by MLS GRID,MLS#: 2787869
Facts & features
Interior
Bedrooms & bathrooms
- Bedrooms: 4
- Bathrooms: 4
- Full bathrooms: 4
- Main level bedrooms: 1
Bedroom 1
- Area: 336 Square Feet
- Dimensions: 16x21
Bedroom 2
- Area: 360 Square Feet
- Dimensions: 18x20
Bedroom 3
- Area: 320 Square Feet
- Dimensions: 16x20
Bedroom 4
- Area: 288 Square Feet
- Dimensions: 16x18
Kitchen
- Area: 600 Square Feet
- Dimensions: 30x20
Other
- Area: 1275 Square Feet
- Dimensions: 25x51
Heating
- Central
Cooling
- Central Air
Appliances
- Included: Double Oven, Electric Oven, Built-In Gas Range
Features
- Built-in Features, Entrance Foyer, Extra Closets, High Ceilings, Walk-In Closet(s), Wet Bar
- Flooring: Wood
- Basement: Partial,Unfinished
- Number of fireplaces: 5
- Fireplace features: Great Room, Living Room
Interior area
- Total structure area: 5,598
- Total interior livable area: 5,598 sqft
- Finished area above ground: 5,598
Property
Parking
- Total spaces: 2
- Parking features: Private
- Carport spaces: 2
Features
- Levels: One
- Stories: 3
- Patio & porch: Deck, Covered, Patio
- Exterior features: Balcony
- Fencing: Full
Lot
- Size: 15 Acres
- Features: Private
- Topography: Private
Details
- Additional structures: Barn(s), Guest House, Stable(s), Storage
- Parcel number: 094063N F 01200 00009063N
- Special conditions: Standard
- Other equipment: Air Purifier
Construction
Type & style
- Home type: SingleFamily
- Architectural style: Colonial
- Property subtype: Single Family Residence, Residential
Materials
- Stone, Stucco
Condition
- New construction: No
- Year built: 1902
Utilities & green energy
- Sewer: Private Sewer
- Water: Public
- Utilities for property: Water Available
Community & HOA
Community
- Subdivision: Riverview
HOA
- Has HOA: No
Location
- Region: Franklin
Financial & listing details
- Price per square foot: $2,144/sqft
- Tax assessed value: $1,750,900
- Annual tax amount: $11,911
- Date on market: 2/4/2025
Estimated market value
Not available
Estimated sales range
Not available
Not available
Price history
Price history
| Date | Event | Price |
|---|---|---|
| 8/26/2025 | Contingent | $12,000,000$2,144/sqft |
Source: | ||
| 4/14/2025 | Price change | $12,000,000-13.7%$2,144/sqft |
Source: | ||
| 2/5/2025 | Listed for sale | $13,900,000+509.6%$2,483/sqft |
Source: | ||
| 11/14/2018 | Sold | $2,280,000$407/sqft |
Source: Public Record Report a problem | ||
Public tax history
Public tax history
| Year | Property taxes | Tax assessment |
|---|---|---|
| 2024 | $12,393 +4% | $437,725 |
| 2023 | $11,911 | $437,725 |
| 2022 | $11,911 | $437,725 |
| 2021 | $11,911 +25.3% | $437,725 +48.6% |
| 2020 | $9,507 -12.2% | $294,650 -12.2% |
| 2019 | $10,824 +74.6% | $335,475 +70.9% |
| 2018 | $6,198 | $196,325 |
| 2017 | $6,198 | $196,325 |
| 2016 | -- | $196,325 +17.5% |
| 2015 | -- | $167,150 |
| 2014 | -- | $167,150 |
| 2013 | -- | $167,150 |
| 2012 | -- | $167,150 -36.9% |
| 2011 | -- | $264,725 +74% |
| 2007 | $5,331 +1.2% | $152,127 |
| 2006 | $5,270 -1.6% | $152,127 +19.6% |
| 2002 | $5,357 | $127,239 +7.7% |
| 2001 | -- | $118,177 -86.6% |
| 2000 | -- | $883,497 |
Find assessor info on the county website
BuyAbility℠ payment
Est. payment
$60,835/mo
Principal & interest
$57335
Property taxes
$3500
Climate risks
Neighborhood: Central Franklin
Nearby schools
GreatSchools rating
- 5/10Johnson Elementary SchoolGrades: PK-4Distance: 0.9 mi
- 7/10Freedom Middle SchoolGrades: 7-8Distance: 1.5 mi
- 7/10Freedom Intermediate SchoolGrades: 5-6Distance: 1.1 mi
Schools provided by the listing agent
- Elementary: Johnson Elementary
- Middle: Freedom Middle School
- High: Franklin High School
Source: RealTracs MLS as distributed by MLS GRID. This data may not be complete. We recommend contacting the local school district to confirm school assignments for this home.
