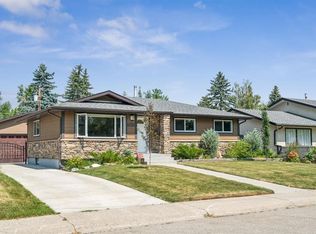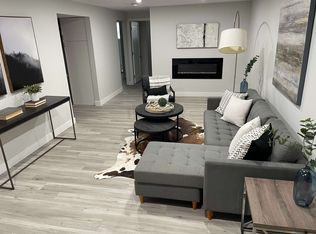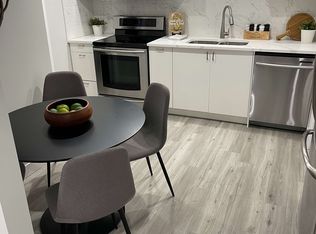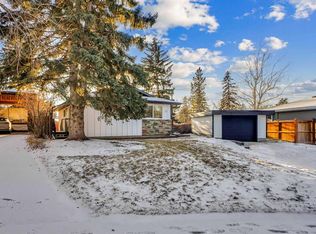Back on the market due to financing. Fantastic opportunity in the sought-after community of Fairview! This solid well built 1073 sq. ft. bungalow offers endless potential to make it your own. Key updates include a new electrical panel (2002), shingles (2015), furnace (2014), & hot water tank (2019). Most of the windows have been replaced, with only the living & dining room windows remaining original. The oversized, heated double detached garage with 220V wiring is ideal for a workshop, hobbyist or extra storage. Located on a quiet street in a great family-friendly neighbourhood, just steps to schools, close to all amenities & major thoroughfares. A great opportunity in a prime location – bring your vision & make it your forever home!
This property is off market, which means it's not currently listed for sale or rent on Zillow. This may be different from what's available on other websites or public sources.



