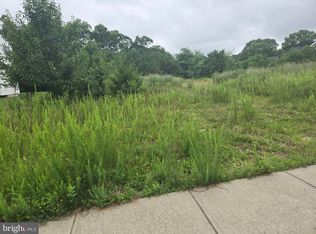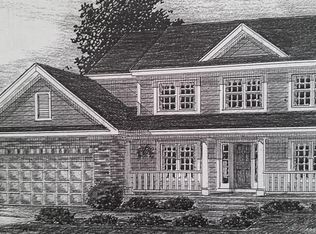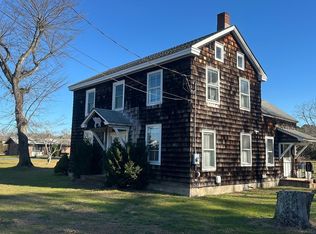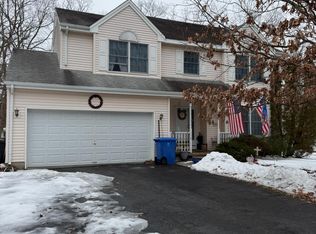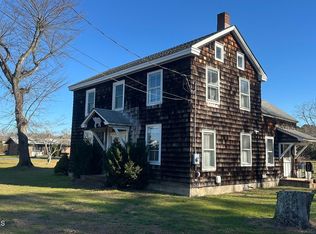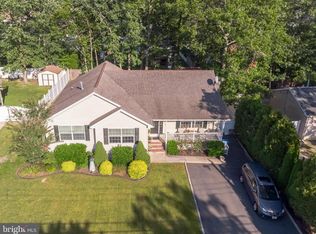Welcome to 151 Littleworth Road—a spacious colonial nestled in one of Stafford’s most sought-after neighborhoods. This well-maintained home offers over 2,800 square feet of living space, featuring 4 generously sized bedrooms and 2.5 bathrooms. Step inside to find a bright and open layout, ideal for both everyday living and entertaining. The first-floor laundry room includes a convenient shower, adding flexibility for guests or a quick rinse after a day outdoors. The kitchen comes complete with all appliances included in as-is condition. Downstairs, the 9-foot ceiling poured concrete basement offers an incredible opportunity—finish it to create even more living space, whether it's a home gym, theater, or playroom. Located just minutes from shopping, schools, parks, and the beautiful beaches of Long Beach Island, this home blends size, location, and potential. Don’t miss your chance to make 151 Littleworth Road your own.
For sale
$750,000
151 Littleworth Rd, Manahawkin, NJ 08050
4beds
2,802sqft
Est.:
Single Family Residence
Built in 2007
0.38 Acres Lot
$743,400 Zestimate®
$268/sqft
$-- HOA
What's special
Spacious colonialWell-maintained homeConvenient showerFirst-floor laundry roomBright and open layout
- 215 days |
- 1,295 |
- 9 |
Zillow last checked: 8 hours ago
Listing updated: January 30, 2026 at 03:34am
Listed by:
Shirley Brower 570-242-2795,
Restaino Realty LLC
Source: Bright MLS,MLS#: NJOC2035920
Tour with a local agent
Facts & features
Interior
Bedrooms & bathrooms
- Bedrooms: 4
- Bathrooms: 3
- Full bathrooms: 2
- 1/2 bathrooms: 1
- Main level bathrooms: 1
Rooms
- Room types: Living Room, Dining Room, Bedroom 2, Bedroom 3, Bedroom 4, Kitchen, Family Room, Basement, Foyer, Breakfast Room, Bedroom 1, Laundry, Bathroom 1
Bedroom 1
- Level: Upper
- Area: 144 Square Feet
- Dimensions: 12 X 12
Bedroom 2
- Level: Upper
- Area: 168 Square Feet
- Dimensions: 12 X 14
Bedroom 3
- Level: Upper
- Area: 144 Square Feet
- Dimensions: 12 X 12
Bedroom 4
- Level: Upper
- Area: 418 Square Feet
- Dimensions: 22 X 19
Bathroom 1
- Level: Main
- Area: 32 Square Feet
- Dimensions: 8 X 4
Basement
- Level: Lower
- Area: 1504 Square Feet
- Dimensions: 32 X 47
Basement
- Level: Lower
- Area: 1504 Square Feet
- Dimensions: 32 X 47
Breakfast room
- Level: Main
- Area: 144 Square Feet
- Dimensions: 12 X 12
Dining room
- Level: Main
- Area: 168 Square Feet
- Dimensions: 12 X 14
Family room
- Level: Main
- Area: 238 Square Feet
- Dimensions: 14 X 17
Foyer
- Level: Main
- Area: 143 Square Feet
- Dimensions: 13 X 11
Kitchen
- Level: Main
- Area: 252 Square Feet
- Dimensions: 14 X 18
Laundry
- Level: Main
- Area: 66 Square Feet
- Dimensions: 6 X 11
Living room
- Level: Main
- Area: 224 Square Feet
- Dimensions: 16 X 14
Heating
- Forced Air, Natural Gas
Cooling
- Central Air, Electric
Appliances
- Included: Microwave, Dishwasher, Self Cleaning Oven, Oven/Range - Gas, Range Hood, Refrigerator, Washer, Water Heater, Dryer, Electric Water Heater
- Laundry: Main Level, Laundry Room
Features
- Breakfast Area, Family Room Off Kitchen, Formal/Separate Dining Room, Pantry, Dry Wall
- Flooring: Ceramic Tile, Carpet, Luxury Vinyl
- Basement: Connecting Stairway
- Number of fireplaces: 1
Interior area
- Total structure area: 4,252
- Total interior livable area: 2,802 sqft
- Finished area above ground: 2,802
Property
Parking
- Total spaces: 2
- Parking features: Garage Door Opener, Inside Entrance, Attached
- Attached garage spaces: 2
Accessibility
- Accessibility features: Grip-Accessible Features
Features
- Levels: Two
- Stories: 2
- Exterior features: Underground Lawn Sprinkler
- Pool features: None
Lot
- Size: 0.38 Acres
- Features: Middle Of Block
Details
- Additional structures: Above Grade
- Parcel number: 310005600005 04
- Zoning: R3
- Zoning description: residential single family
- Special conditions: Probate Listing
- Other equipment: Negotiable
Construction
Type & style
- Home type: SingleFamily
- Architectural style: Colonial,Contemporary
- Property subtype: Single Family Residence
Materials
- Frame
- Foundation: Other
- Roof: Architectural Shingle
Condition
- Very Good
- New construction: No
- Year built: 2007
Utilities & green energy
- Electric: 200+ Amp Service
- Sewer: Public Sewer
- Water: Public
- Utilities for property: Cable Connected, Water Available, Sewer Available, Natural Gas Available, Electricity Available
Community & HOA
Community
- Security: Fire Sprinkler System
- Subdivision: None Available
HOA
- Has HOA: No
Location
- Region: Manahawkin
- Municipality: STAFFORD TWP
Financial & listing details
- Price per square foot: $268/sqft
- Tax assessed value: $341,400
- Annual tax amount: $8,476
- Date on market: 7/30/2025
- Listing agreement: Exclusive Right To Sell
- Listing terms: Conventional,Cash
- Inclusions: Refrigerator Stove / Oven Washer Dryer Microwave
- Exclusions: Personal Possessions
- Ownership: Fee Simple
Estimated market value
$743,400
$706,000 - $781,000
$3,620/mo
Price history
Price history
| Date | Event | Price |
|---|---|---|
| 7/30/2025 | Listed for sale | $750,000+0.1%$268/sqft |
Source: | ||
| 7/2/2025 | Listing removed | $749,500$267/sqft |
Source: | ||
| 3/2/2025 | Price change | $749,500+3.1%$267/sqft |
Source: | ||
| 2/14/2025 | Price change | $726,900-4.4%$259/sqft |
Source: | ||
| 10/28/2024 | Price change | $760,000-1.6%$271/sqft |
Source: | ||
| 9/25/2024 | Price change | $772,000-3.4%$276/sqft |
Source: | ||
| 6/22/2024 | Listed for sale | $799,000$285/sqft |
Source: | ||
Public tax history
Public tax history
Tax history is unavailable.BuyAbility℠ payment
Est. payment
$4,528/mo
Principal & interest
$3597
Property taxes
$931
Climate risks
Neighborhood: 08050
Nearby schools
GreatSchools rating
- NAMeinders Learning CenterGrades: PK-KDistance: 1.4 mi
- 8/10Southern Reg Middle SchoolGrades: 7-8Distance: 0.1 mi
- 5/10Southern Reg High SchoolGrades: 9-12Distance: 0.4 mi
