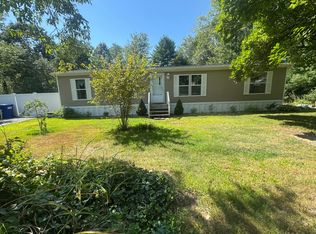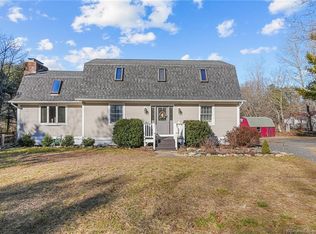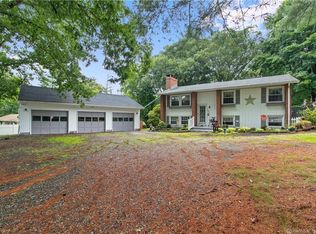Sold for $316,500
$316,500
151 Pickett Road, Plainfield, CT 06374
3beds
1,555sqft
Single Family Residence
Built in 1999
1.38 Acres Lot
$395,500 Zestimate®
$204/sqft
$2,593 Estimated rent
Home value
$395,500
$376,000 - $415,000
$2,593/mo
Zestimate® history
Loading...
Owner options
Explore your selling options
What's special
Amazing well cared for, oversized 3 Bedroom, 2 Bathroom Ranch with Main Bedroom Ensuite and open floor concept. This home is set back from the road with a paved, circular driveway leading to an oversized, attached 24x24 foot garage featuring a hardwired generator hook-up, overhead cabinets with lighting and a countertop that runs the width of the garage. It also has a 220 amp outlet and 4.5x4 foot closet for additional storage. The basement features a 21.5x12 foot workshop space and 21.5x9 foot heated rec room. *MLS property tax is incorrect, the correct tax amount is $4,576. Please see attached town and fire tax bills.* This house is perfectly situated on 1.38 acres of a lush open yard with a 12x8 foot pool shed and a beautiful 16x32 foot above ground pool with deck surrounded by a safety fence creating a private backyard oasis. This home boasts peace of mind with a brand new roof and a brand new boiler, both with transferable warranties. Your new home is waiting for your personal touches. Schedule your showing today!
Zillow last checked: 8 hours ago
Listing updated: March 03, 2023 at 01:45pm
Listed by:
Jessica Cash 860-861-0131,
Continental Realty Associates 860-376-2555
Bought with:
Darrell S. Alexander, RES.0802192
Kazantzis Real Estate, LLC
Source: Smart MLS,MLS#: 170536632
Facts & features
Interior
Bedrooms & bathrooms
- Bedrooms: 3
- Bathrooms: 2
- Full bathrooms: 2
Primary bedroom
- Features: Ceiling Fan(s)
- Level: Main
- Area: 238 Square Feet
- Dimensions: 14 x 17
Bedroom
- Features: Ceiling Fan(s)
- Level: Main
- Area: 130 Square Feet
- Dimensions: 10 x 13
Bedroom
- Features: Ceiling Fan(s)
- Level: Main
- Area: 100 Square Feet
- Dimensions: 10 x 10
Dining room
- Features: Vinyl Floor
- Level: Main
- Area: 192 Square Feet
- Dimensions: 12 x 16
Kitchen
- Features: Vinyl Floor
- Level: Main
- Area: 126 Square Feet
- Dimensions: 9 x 14
Living room
- Features: Ceiling Fan(s), Vinyl Floor
- Level: Main
- Area: 228 Square Feet
- Dimensions: 12 x 19
Other
- Features: Concrete Floor
- Level: Lower
- Area: 264 Square Feet
- Dimensions: 12 x 22
Rec play room
- Features: Ceiling Fan(s), Concrete Floor
- Level: Lower
- Area: 198 Square Feet
- Dimensions: 9 x 22
Heating
- Baseboard, Hot Water, Oil
Cooling
- Ceiling Fan(s)
Appliances
- Included: Oven/Range, Range Hood, Refrigerator, Dishwasher, Water Heater
- Laundry: Lower Level
Features
- Wired for Data
- Doors: Storm Door(s)
- Windows: Thermopane Windows
- Basement: Full,Heated,Concrete
- Attic: Access Via Hatch
- Has fireplace: No
Interior area
- Total structure area: 1,555
- Total interior livable area: 1,555 sqft
- Finished area above ground: 1,555
Property
Parking
- Total spaces: 2
- Parking features: Attached, Garage Door Opener, Private, Circular Driveway, Paved
- Attached garage spaces: 2
- Has uncovered spaces: Yes
Features
- Patio & porch: Deck, Porch
- Exterior features: Rain Gutters, Lighting, Stone Wall
- Has private pool: Yes
- Pool features: Above Ground
Lot
- Size: 1.38 Acres
- Features: Open Lot, Dry, Cleared, Rolling Slope, Sloped
Details
- Additional structures: Shed(s)
- Parcel number: 1699315
- Zoning: RA60
Construction
Type & style
- Home type: SingleFamily
- Architectural style: Ranch
- Property subtype: Single Family Residence
Materials
- Aluminum Siding
- Foundation: Concrete Perimeter
- Roof: Asphalt
Condition
- New construction: No
- Year built: 1999
Utilities & green energy
- Sewer: Septic Tank
- Water: Well
Green energy
- Energy efficient items: Thermostat, Ridge Vents, Doors, Windows
Community & neighborhood
Location
- Region: Plainfield
Price history
| Date | Event | Price |
|---|---|---|
| 3/3/2023 | Sold | $316,500-2.6%$204/sqft |
Source: | ||
| 1/25/2023 | Contingent | $324,900$209/sqft |
Source: | ||
| 1/13/2023 | Price change | $324,900-3%$209/sqft |
Source: | ||
| 11/22/2022 | Price change | $334,900-4.3%$215/sqft |
Source: | ||
| 11/16/2022 | Listed for sale | $349,900$225/sqft |
Source: | ||
Public tax history
| Year | Property taxes | Tax assessment |
|---|---|---|
| 2025 | $5,334 +3% | $221,230 |
| 2024 | $5,177 +1.5% | $221,230 |
| 2023 | $5,103 -28% | $221,230 -3.3% |
Find assessor info on the county website
Neighborhood: 06374
Nearby schools
GreatSchools rating
- 4/10Shepard Hill Elementary SchoolGrades: K-3Distance: 1.8 mi
- 4/10Plainfield Central Middle SchoolGrades: 6-8Distance: 2.1 mi
- 2/10Plainfield High SchoolGrades: 9-12Distance: 1.6 mi
Get pre-qualified for a loan
At Zillow Home Loans, we can pre-qualify you in as little as 5 minutes with no impact to your credit score.An equal housing lender. NMLS #10287.
Sell with ease on Zillow
Get a Zillow Showcase℠ listing at no additional cost and you could sell for —faster.
$395,500
2% more+$7,910
With Zillow Showcase(estimated)$403,410


