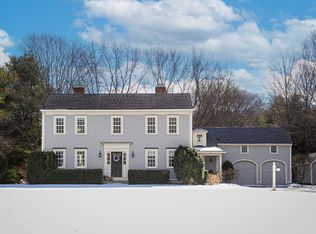Experience unrivaled craftsmanship, privacy and natural splendor in this exquisite Sudbury estate featuring a breathtaking manor house, gardens, and chic barn guest house on 24 acres. Exceptional 12,091+ SF custom home boasts bespoke architectural detail and every amenity necessary for lavish entertaining: wine cellar, media/game room with bar, gym, sauna, lounge and more. Vaulted great room, elevator and chef's kitchen with butler's pantry. Elegantly-appointed bedrooms and peerless master suite with fireplace, sitting room and balcony. Adjacent barn guest house includes a full guest suite. Enjoy a wealth of natural beauty on the sprawling grounds featuring rolling lawns, hayfields, rustic stone fences, hiking trails, mature trees, manicured gardens and a tennis court. features a gated winding driveway and circular approach. Two heated garages provide parking for 6 vehicles. Home automation via Crestron. Zoned 61a. A truly timeless and gracious property just 30 minutes from Boston
This property is off market, which means it's not currently listed for sale or rent on Zillow. This may be different from what's available on other websites or public sources.
