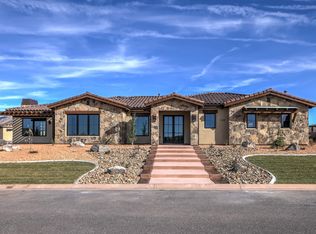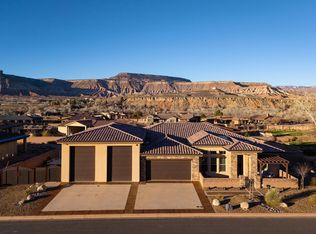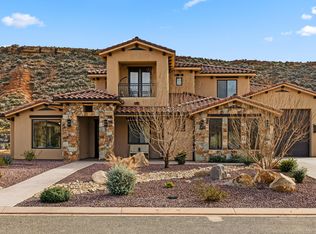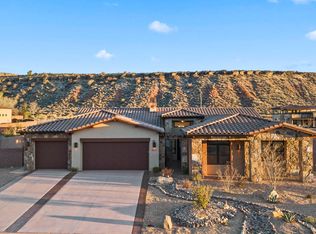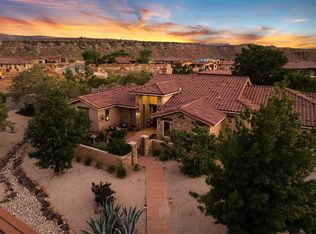Nestled along the Virgin River on 1.31 acres, this custom home offers a unique blend of luxury and privacy, with breathtaking 360-degree views of Zion, Kolob, Smith Mesa, and Pine Valley Mountain. Built with top-of-the-line materials and craftsmanship, the home is designed for both comfort and efficiency, featuring Mont Blanc Quartzite and engineered wood throughout, along with ⅝ sheet rock and upgraded insulation for optimal soundproofing and energy savings. Inside, the open-concept floor plan is highlighted by a chef's kitchen with a 48-inch Wolf range and select grain-matched walnut cabinets. The living and primary bedroom feature stunning floor-to-ceiling tiled fireplaces, adding warmth and elegance. Each bedroom includes a spacious walk-in closet, and the gym,
already plumbed for a bathroom, offers flexibility for a second master suite or a private casita. Modern conveniences like Anderson low-E windows, a power shade, and a TV mount in the living room that moves for viewing ease further enhance the home's thoughtful design.
The outdoor space is equally impressive, with a heated, covered pool, over 1,000 sq. ft. of covered patio, and multiple fire pitsboth gas and woodsurrounded by paver benches. The beautifully landscaped backyard includes artificial turf, fruit trees, and a garden box, all fully fenced for pets. There's also plenty of space for a pickleball court or shop, adding limitless possibilities to this one-of-a-kind property.
Additional features include a commercial-grade fire suppression system, radiant barrier insulation, a whole-house water filtration system with a water softener, a split unit in the gym, and an epoxy-coated garage floor with storage in the loft. This riverside retreat combines the best of modern living with the beauty and tranquility of its natural surroundings.
For sale
Price cut: $25K (1/20)
$1,724,900
151 Ranch, Virgin, UT 84779
4beds
3baths
3,900sqft
Est.:
Single Family Residence
Built in 2023
1.31 Acres Lot
$-- Zestimate®
$442/sqft
$50/mo HOA
What's special
Heated covered poolBeautifully landscaped backyardTop-of-the-line materialsGarden boxSelect grain-matched walnut cabinetsArtificial turfMultiple fire pits
- 300 days |
- 1,593 |
- 56 |
Zillow last checked: 8 hours ago
Listing updated: February 10, 2026 at 02:47pm
Listed by:
LUKE E GODFREY 435-229-4126,
THINK REALTY LLC
Source: WCBR,MLS#: 25-260671
Tour with a local agent
Facts & features
Interior
Bedrooms & bathrooms
- Bedrooms: 4
- Bathrooms: 3
Primary bedroom
- Level: Main
Bedroom 2
- Level: Main
Bedroom 3
- Level: Main
Bedroom 4
- Level: Main
Kitchen
- Level: Main
Laundry
- Level: Main
Heating
- Electric, Heat Pump, Propane
Cooling
- Heat Pump, Central Air
Features
- Number of fireplaces: 3
Interior area
- Total structure area: 3,900
- Total interior livable area: 3,900 sqft
- Finished area above ground: 3,900
Property
Parking
- Total spaces: 4
- Parking features: Attached, Extra Depth, Extra Height, Extra Width, Garage Door Opener, RV Garage, RV Access/Parking, Storage
- Attached garage spaces: 4
Accessibility
- Accessibility features: Accessible Bedroom, Accessible Central Living Area, Accessible Common Area, Accessible Doors, Accessible Entrance, Accessible Hallway(s), Common Area
Features
- Stories: 1
- Has private pool: Yes
- Pool features: Concrete/Gunite, In Ground, Heated, Outdoor Pool
- Spa features: Heated
- Has view: Yes
- View description: Mountain(s), Valley
Lot
- Size: 1.31 Acres
- Features: Curbs & Gutters, Gentle Sloping, Level
Details
- Parcel number: VRIOD341
- Zoning description: Residential
Construction
Type & style
- Home type: SingleFamily
- Property subtype: Single Family Residence
Materials
- Radiant Barrier, Cedar, Rock, Stucco
- Foundation: Slab
- Roof: Tile
Condition
- Built & Standing
- Year built: 2023
Utilities & green energy
- Sewer: Septic Tank
- Water: Culinary
- Utilities for property: Rocky Mountain, Electricity Connected, Propane
Community & HOA
Community
- Subdivision: RIO DE SION
HOA
- Has HOA: Yes
- Services included: Common Area Maintenance
- HOA fee: $50 monthly
Location
- Region: Virgin
Financial & listing details
- Price per square foot: $442/sqft
- Tax assessed value: $1,154,300
- Annual tax amount: $4,572
- Date on market: 11/3/2025
- Cumulative days on market: 300 days
- Listing terms: RDA,Conventional,Cash,1031 Exchange
- Inclusions: Workshop, Wired for Cable, Window, Double Pane, Window Coverings, Water Softner, Owned, Walk-in Closet(s), Sprinkler, Full, Sprinkler, Auto, Refrigerator, Range Hood, Plant Shelves, Patio, Uncovered, Patio, Covered, Oven/Range, Freestnd, Oven/Range, Built-in, Outdoor Lighting, Microwave, Loft, Landscaped, Partial, Hot Tub, Garden Tub, Freezer, Fenced, Partial, Dog Run, Disposal, Dishwasher, Ceiling, Vaulted, Ceiling Fan(s), Bath, Sep Tub/Shwr
- Electric utility on property: Yes
- Road surface type: Paved
Estimated market value
Not available
Estimated sales range
Not available
$3,965/mo
Price history
Price history
| Date | Event | Price |
|---|---|---|
| 1/20/2026 | Price change | $1,724,900-1.4%$442/sqft |
Source: WCBR #25-260671 Report a problem | ||
| 10/7/2025 | Price change | $1,749,900-2.8%$449/sqft |
Source: | ||
| 7/31/2025 | Price change | $1,799,900-1.4%$462/sqft |
Source: | ||
| 7/22/2025 | Price change | $1,825,900-1.3%$468/sqft |
Source: | ||
| 6/26/2025 | Price change | $1,849,900-2.6%$474/sqft |
Source: WCBR #25-260671 Report a problem | ||
| 4/25/2025 | Listed for sale | $1,899,500-3.9%$487/sqft |
Source: WCBR #25-260671 Report a problem | ||
| 1/30/2025 | Listing removed | $1,975,900$507/sqft |
Source: WCBR #24-254480 Report a problem | ||
| 10/8/2024 | Price change | $1,975,900-14.1%$507/sqft |
Source: WCBR #24-254480 Report a problem | ||
| 9/13/2024 | Listed for sale | $2,300,000$590/sqft |
Source: WCBR #24-254480 Report a problem | ||
Public tax history
Public tax history
| Year | Property taxes | Tax assessment |
|---|---|---|
| 2024 | $4,572 +124.7% | $638,375 +121.8% |
| 2023 | $2,035 -6.4% | $287,800 |
| 2022 | $2,173 +1093.6% | $287,800 +1368.4% |
| 2021 | $182 -6.2% | $19,600 |
| 2020 | $194 -3.3% | $19,600 |
| 2019 | $201 -6.6% | $19,600 |
| 2018 | $215 -3.6% | $19,600 |
| 2017 | $223 -6.8% | $19,600 |
| 2016 | $239 | $19,600 |
| 2015 | $239 -0.9% | $19,600 |
| 2014 | $242 +36.4% | $19,600 +44.1% |
| 2013 | $177 -64% | $13,600 -61.4% |
| 2012 | $492 -8.1% | $35,200 -7.6% |
| 2011 | $535 -14.2% | $38,100 -19.1% |
| 2010 | $624 -67.3% | $47,090 -79.3% |
| 2009 | $1,910 +320.5% | $227,580 +320.5% |
| 2008 | $454 | $54,120 |
Find assessor info on the county website
BuyAbility℠ payment
Est. payment
$8,814/mo
Principal & interest
$8218
Property taxes
$546
HOA Fees
$50
Climate risks
Neighborhood: 84779
Nearby schools
GreatSchools rating
- 3/10La Verkin SchoolGrades: PK-5Distance: 4.8 mi
- 6/10Hurricane Middle SchoolGrades: PK-9Distance: 6.2 mi
- 7/10Hurricane High SchoolGrades: PK-12Distance: 6.5 mi
Schools provided by the listing agent
- Elementary: LaVerkin Elementary
- Middle: Hurricane Middle
- High: Hurricane High
Source: WCBR. This data may not be complete. We recommend contacting the local school district to confirm school assignments for this home.
